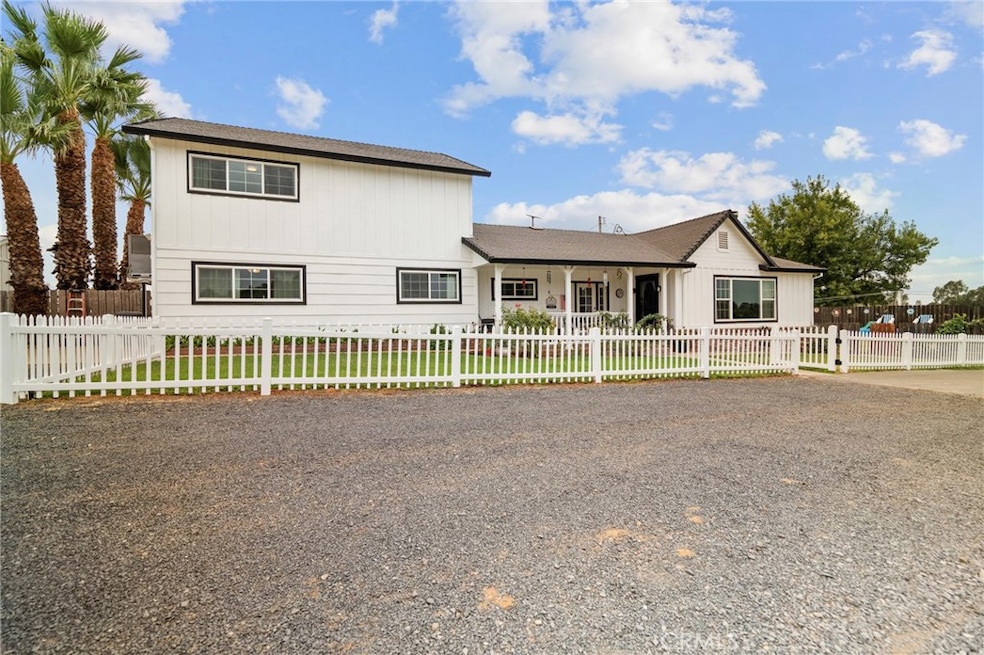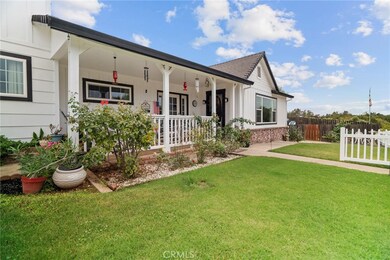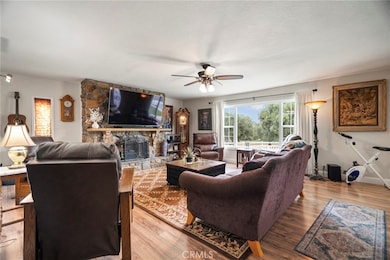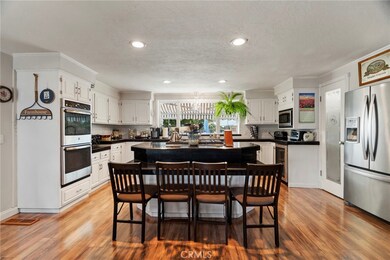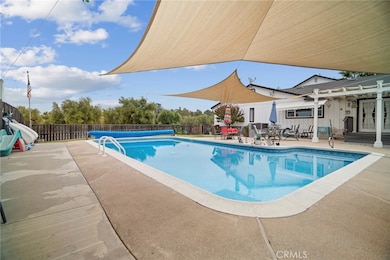6801 Upper Palermo Rd Oroville, CA 95966
Palermo NeighborhoodEstimated payment $3,483/month
Highlights
- Detached Guest House
- Stables
- In Ground Pool
- Barn
- Horse Property
- Covered RV Parking
About This Home
If you’ve been dreaming of a property that has it all, space, privacy, modern updates, room for animals, and a sparkling pool, your dream has arrived. Welcome to 6801 Upper Palermo Rd, a truly special property offering 4.54 acres of country living just minutes from town. The newly remodeled main home spans an impressive 3,387 sq. ft., providing plenty of room for everyone. The thoughtful floor plan offers 3 bedrooms and 2 bathrooms downstairs, with the primary suite and an additional bedroom upstairs. The heart of the home is the beautifully remodeled kitchen, perfectly positioned between two spacious living areas, making it the ultimate home for entertaining, hosting holidays, or simply enjoying everyday life. When summer arrives, this property becomes the place to be with its sparkling in-ground pool, pool cover, and large covered patio, perfect for BBQs, birthday parties, or lazy Sunday afternoons. And when guests come to stay, the detached ADU, approximately 550 sq. ft, offers a private 1-bedroom, 1-bathroom retreat complete with its own kitchenette, making it ideal for in-laws, guests, or even rental income potential. Outdoors, you’ll discover just how rare this property is. The land is fully fenced with an electric gate (installed in 2019), offering security and functionality for horses, cows, or just room to roam. A barn, tack room, detached garage, and covered RV parking sit ready for all your hobbies and equipment. And then there’s the pond, yes, a private pond, stocked with bluegill, mosquito fish, and even crawdads, complete with a small island you can enjoy for fishing or quiet moments surrounded by nature. This property was designed to make life easy with a canal irrigation system that is gravity-fed, so you can keep your grass green year-round without the hassle of pumps. Modern upgrades add even more peace of mind, including owned solar, a newer generator, newer HVAC, and a roof with a 17-year transferable warranty. Whether you dream of raising animals, hosting unforgettable gatherings, or simply savoring a private retreat with enough space for everyone, 6801 Upper Palermo Rd is a property where you can truly live the lifestyle you’ve been waiting for.
Listing Agent
eXp Realty of California, Inc. Brokerage Phone: 5308642404 License #02019819 Listed on: 09/29/2025

Home Details
Home Type
- Single Family
Est. Annual Taxes
- $1,204
Year Built
- Built in 1960
Lot Details
- 4.54 Acre Lot
- Property fronts a county road
- Rural Setting
- Wood Fence
- Landscaped
- Level Lot
- Front Yard Sprinklers
- Private Yard
- Lawn
- Back and Front Yard
Property Views
- Pond
- Orchard Views
- Hills
- Neighborhood
Home Design
- Entry on the 1st floor
- Wood Product Walls
- Composition Roof
- Concrete Perimeter Foundation
Interior Spaces
- 3,937 Sq Ft Home
- 2-Story Property
- Ceiling Fan
- Recessed Lighting
- Wood Burning Fireplace
- Free Standing Fireplace
- Raised Hearth
- Electric Fireplace
- Double Pane Windows
- Garden Windows
- Window Screens
- Entryway
- Living Room with Fireplace
- Family or Dining Combination
- Storage
- Utility Room
Kitchen
- Eat-In Kitchen
- Breakfast Bar
- Walk-In Pantry
- Double Self-Cleaning Oven
- Electric Oven
- Built-In Range
- Water Line To Refrigerator
- Dishwasher
- ENERGY STAR Qualified Appliances
- Kitchen Island
- Granite Countertops
- Built-In Trash or Recycling Cabinet
- Disposal
- Fireplace in Kitchen
Flooring
- Laminate
- Tile
Bedrooms and Bathrooms
- 6 Bedrooms | 4 Main Level Bedrooms
- Primary Bedroom Suite
- Bathroom on Main Level
- Dual Sinks
- Bathtub with Shower
- Separate Shower
- Exhaust Fan In Bathroom
- Linen Closet In Bathroom
- Closet In Bathroom
Laundry
- Laundry Room
- Washer and Propane Dryer Hookup
Home Security
- Carbon Monoxide Detectors
- Fire and Smoke Detector
Parking
- Garage
- Oversized Parking
- Parking Available
- Side Facing Garage
- Gravel Driveway
- Driveway Level
- Gated Parking
- Covered RV Parking
Eco-Friendly Details
- Grid-tied solar system exports excess electricity
- Solar owned by seller
Pool
- In Ground Pool
- Pool Cover
Outdoor Features
- Horse Property
- Covered Patio or Porch
- Outdoor Storage
- Rain Gutters
Horse Facilities and Amenities
- Horse Property Improved
- Stables
Utilities
- Central Heating and Cooling System
- Heating System Uses Wood
- Propane
- Well
- Water Heater
- Conventional Septic
Additional Features
- Detached Guest House
- Barn
Community Details
- No Home Owners Association
- Foothills
Listing and Financial Details
- Assessor Parcel Number 027070077000
Map
Home Values in the Area
Average Home Value in this Area
Tax History
| Year | Tax Paid | Tax Assessment Tax Assessment Total Assessment is a certain percentage of the fair market value that is determined by local assessors to be the total taxable value of land and additions on the property. | Land | Improvement |
|---|---|---|---|---|
| 2025 | $1,204 | $282,088 | $55,191 | $226,897 |
| 2024 | $1,204 | $276,558 | $54,109 | $222,449 |
| 2023 | $1,216 | $271,137 | $53,049 | $218,088 |
| 2022 | $1,262 | $265,821 | $52,009 | $213,812 |
| 2021 | $1,234 | $260,610 | $50,990 | $209,620 |
| 2020 | $1,265 | $257,939 | $50,468 | $207,471 |
| 2019 | $4,430 | $408,000 | $102,000 | $306,000 |
| 2018 | $3,368 | $314,882 | $57,244 | $257,638 |
| 2017 | $3,279 | $308,709 | $56,122 | $252,587 |
| 2016 | $3,196 | $302,657 | $55,022 | $247,635 |
| 2015 | -- | $298,112 | $54,196 | $243,916 |
| 2014 | -- | $292,274 | $53,135 | $239,139 |
Property History
| Date | Event | Price | List to Sale | Price per Sq Ft | Prior Sale |
|---|---|---|---|---|---|
| 11/10/2025 11/10/25 | For Sale | $645,000 | 0.0% | $164 / Sq Ft | |
| 10/10/2025 10/10/25 | Pending | -- | -- | -- | |
| 09/29/2025 09/29/25 | For Sale | $645,000 | +43.3% | $164 / Sq Ft | |
| 06/27/2019 06/27/19 | Sold | $450,000 | 0.0% | $133 / Sq Ft | View Prior Sale |
| 05/02/2019 05/02/19 | Pending | -- | -- | -- | |
| 04/17/2019 04/17/19 | For Sale | $450,000 | -- | $133 / Sq Ft |
Purchase History
| Date | Type | Sale Price | Title Company |
|---|---|---|---|
| Trustee Deed | $309,000 | None Available | |
| Interfamily Deed Transfer | -- | Multiple | |
| Interfamily Deed Transfer | -- | Multiple |
Mortgage History
| Date | Status | Loan Amount | Loan Type |
|---|---|---|---|
| Previous Owner | $210,000 | Stand Alone Refi Refinance Of Original Loan |
Source: California Regional Multiple Listing Service (CRMLS)
MLS Number: SN25227723
APN: 027-070-077-000
- 6429 Carmel Ave
- 6432 Carmel Ave
- 7040 Fulton Ave
- 2921 Bohemia Ave
- 205 Cynthiann Ln
- 7136 Upper Palermo Rd
- 6368 Lincoln Blvd Unit 48
- 6368 Lincoln Blvd Unit 84
- 6368 Lincoln Blvd Unit 15
- 6368 Lincoln Blvd Unit 28
- 6368 Lincoln Blvd Unit 69
- 2174 Baldwin Ave
- 2051 Palermo Rd
- 1527 Palermo Rd
- 1911 Baldwin Ave
- 0 Ophir Rd Unit OR23091445
- 7696 Melvina Ave
- 2815 Louis Ave
- 7092 Wyman Ave
- 125 Sam Lynn Way
- 2375 Oro Bangor Hwy
- 170 Westelle Dr
- 2108 Fort Wayne St
- 3472 Burlington Ave
- 3235 Myers St
- 3014 El Noble Ave
- 3471 Stauss Ave
- 1775 Boynton Ave
- 1134 Oro Dam Blvd W
- 1626 Bridge St
- 2480 Baldwin Ave
- 11 Hemstalk Ct
- 3515 Orange Ave Unit 2
- 177 Oroview Dr Unit A
- 135 Tuscany Dr
- 1980 Fogg Ave Unit 3
- 95 Tuscany Dr
- 425-445 Nelson Ave
- 100 Jay Blue Dr
- 559 Silver Leaf Dr
