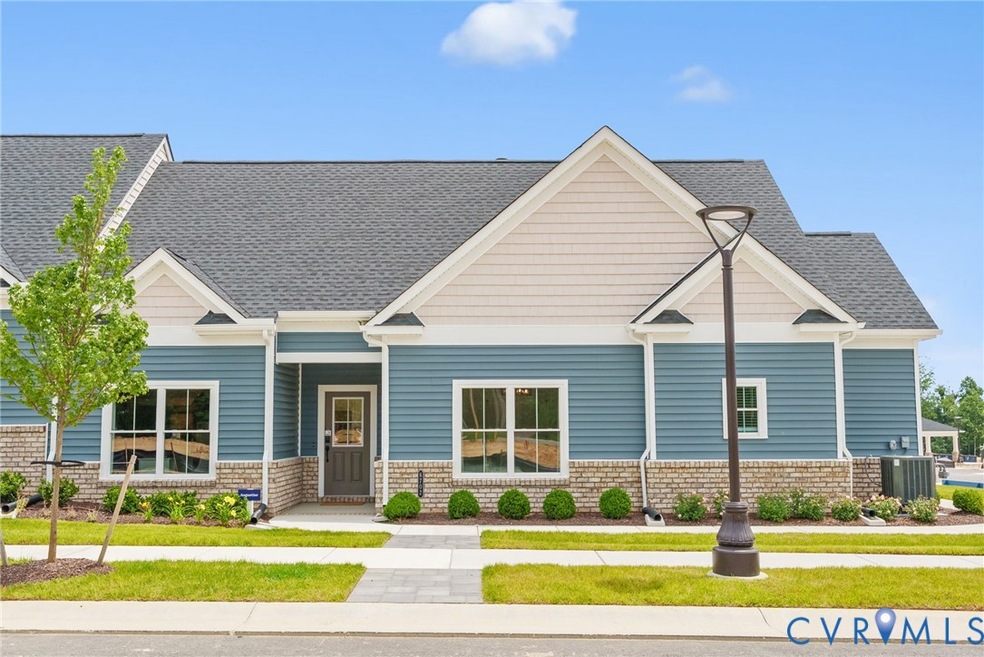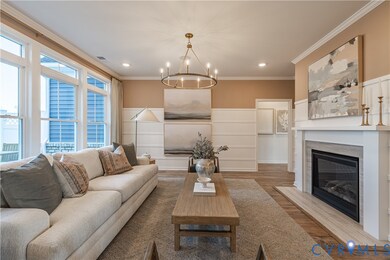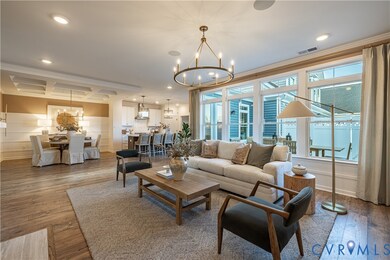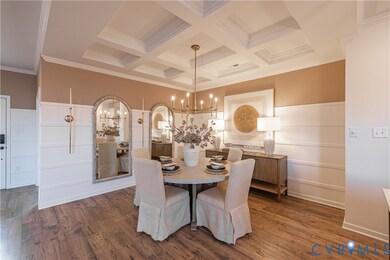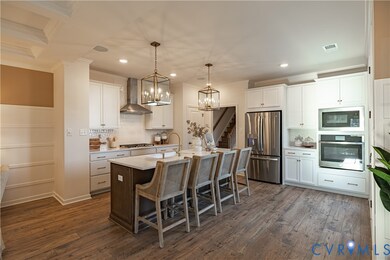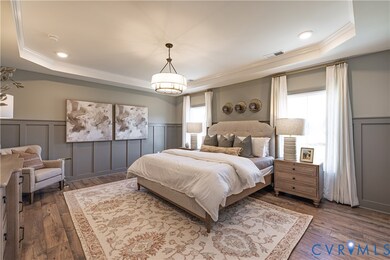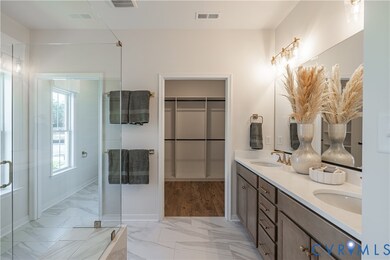6802 Calla Lily Dr Moseley, VA 23120
Moseley NeighborhoodEstimated payment $3,731/month
Highlights
- Under Construction
- Active Adult
- Wood Flooring
- Outdoor Pool
- Clubhouse
- Main Floor Primary Bedroom
About This Home
The Augustine is a quad-style home that makes main-level living easy, with elevated finishes throughout. An open layout and large family room windows create a bright, welcoming space. The kitchen features a generous island, quartz countertops, GE appliances, and connects seamlessly to the dining area, where a tray ceiling adds a beautiful detail to the space. RevWood flooring extends through the main living areas and into both first-floor bedrooms. The primary suite includes dual vanities, a curbless shower, and a spacious walk-in closet, while a second bedroom with nearby bath is also on the main level. Upstairs, a walk-in storage area provides added flexibility. A private courtyard and 2-car garage complete this quick move-in home.
Property Details
Home Type
- Condominium
Year Built
- Built in 2025 | Under Construction
Lot Details
- Back Yard Fenced
HOA Fees
- $300 Monthly HOA Fees
Parking
- 2 Car Attached Garage
Home Design
- Patio Home
- Slab Foundation
- Fire Rated Drywall
- Frame Construction
- Shingle Roof
- Vinyl Siding
Interior Spaces
- 1,737 Sq Ft Home
- 2-Story Property
- Tray Ceiling
- Gas Fireplace
- Dining Area
- Dryer Hookup
Kitchen
- Oven
- Microwave
- Dishwasher
- Kitchen Island
- Granite Countertops
Flooring
- Wood
- Carpet
- Ceramic Tile
- Vinyl
Bedrooms and Bathrooms
- 2 Bedrooms
- Primary Bedroom on Main
- En-Suite Primary Bedroom
- Walk-In Closet
- 3 Full Bathrooms
- Double Vanity
Outdoor Features
- Outdoor Pool
- Patio
- Rear Porch
Schools
- Moseley Elementary School
- Tomahawk Creek Middle School
- Cosby High School
Utilities
- Heating System Uses Natural Gas
- Tankless Water Heater
- Gas Water Heater
Listing and Financial Details
- Tax Lot 02
Community Details
Overview
- Active Adult
- The Villas At Swift Creek Subdivision
- Maintained Community
- The community has rules related to allowing corporate owners
Amenities
- Common Area
- Clubhouse
Recreation
- Community Pool
- Trails
Map
Home Values in the Area
Average Home Value in this Area
Property History
| Date | Event | Price | List to Sale | Price per Sq Ft |
|---|---|---|---|---|
| 09/02/2025 09/02/25 | Price Changed | $546,262 | -3.5% | $314 / Sq Ft |
| 09/02/2025 09/02/25 | Pending | -- | -- | -- |
| 08/27/2025 08/27/25 | For Sale | $566,262 | -- | $326 / Sq Ft |
Source: Central Virginia Regional MLS
MLS Number: 2524136
- 6726 Mayland Ridge Lane;
- 6800 Calla Lily Dr
- 6724 Mayland Ridge Lane;
- 6720 Mayland Ridge Lane;
- 6722 Mayland Ridge Lane;
- 6718 Mayland Ridge Lane;
- 6716 Mayland Ridge Lane;
- 6719 Mayland Ridge Lane;
- 6717 Mayland Ridge Ln
- 6708 Mayland Ridge Lane;
- 6715 Mayland Ridge Ln
- 6713 Mayland Ridge Lane;
- 16309 Creekstone Point Ave
- 6703 Blue Iris Ln
- 6701 Blue Iris Ln
- Asheville Plan at The Villas at Swift Creek
- Savannah Plan at The Villas at Swift Creek
- Portland Plan at The Villas at Swift Creek
- Jackson Plan at The Villas at Swift Creek
- Charleston Plan at The Villas at Swift Creek
