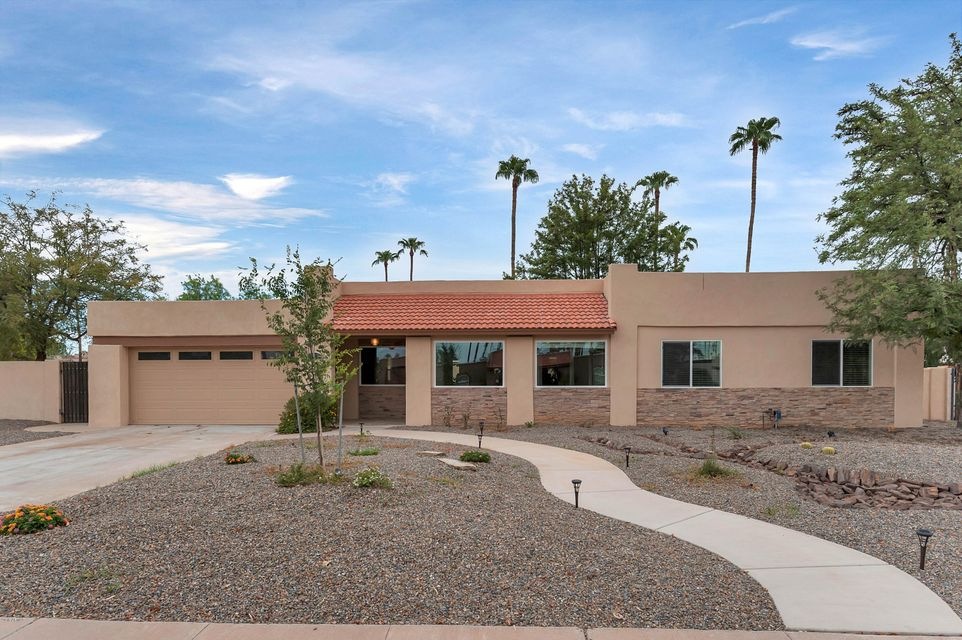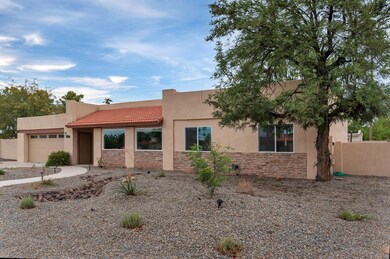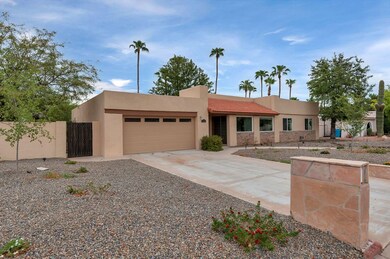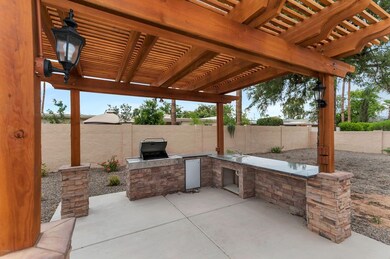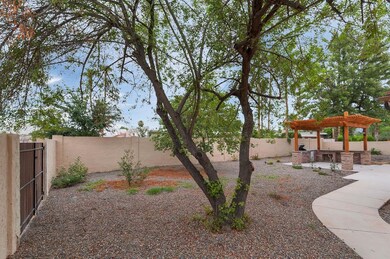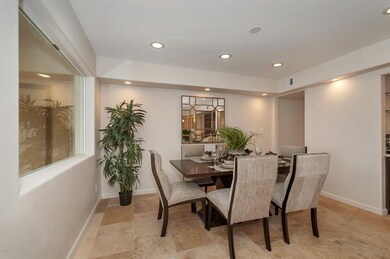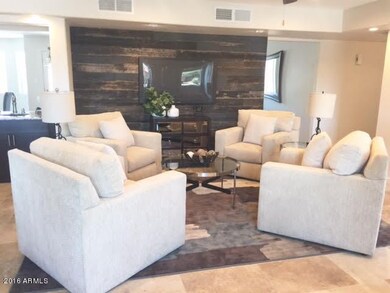
6802 E Redfield Rd Scottsdale, AZ 85254
Paradise Valley NeighborhoodHighlights
- RV Gated
- Contemporary Architecture
- Corner Lot
- Desert Springs Preparatory Elementary School Rated A
- Hydromassage or Jetted Bathtub
- No HOA
About This Home
As of January 2020Amazing Remodel in one of the best locations in the Valley! Zip code 85254! No HOA....Completely remodeled with features that boast a brand new kitchen with ''upgrades''Literally... you will be impressed! Walk into a dining/entertainment area, complete with a reclaimed barnwood wall, a quaint wet bar, attached is a nice sized home office with a built-in desk. Walk around the corner into the great room w/a gorgeous stone fireplace and a mantel that compliments the barnwood wall from the front room. 3 bedrooms (2 of which have been expanded to a perfect size) and of course a beautiful master bedroom complete with a vanity area and a walk-in closet. An outside kitchen w/a pergola is an entertainers dream! All the finishes are perfect and for a price you can not duplicate!
Home Details
Home Type
- Single Family
Est. Annual Taxes
- $2,445
Year Built
- Built in 1978
Lot Details
- 0.25 Acre Lot
- Desert faces the back of the property
- Block Wall Fence
- Corner Lot
Parking
- 2 Car Direct Access Garage
- Garage Door Opener
- RV Gated
Home Design
- Contemporary Architecture
- Santa Fe Architecture
- Wood Frame Construction
- Built-Up Roof
- Stone Exterior Construction
- Stucco
Interior Spaces
- 2,352 Sq Ft Home
- 1-Story Property
- Wet Bar
- Ceiling height of 9 feet or more
- Ceiling Fan
- Double Pane Windows
- Low Emissivity Windows
- Family Room with Fireplace
Kitchen
- Eat-In Kitchen
- Built-In Microwave
Flooring
- Carpet
- Tile
Bedrooms and Bathrooms
- 3 Bedrooms
- Remodeled Bathroom
- Primary Bathroom is a Full Bathroom
- 2 Bathrooms
- Dual Vanity Sinks in Primary Bathroom
- Hydromassage or Jetted Bathtub
Outdoor Features
- Patio
- Gazebo
- Built-In Barbecue
Schools
- Sandpiper Elementary School
- Desert Shadows Middle School - Scottsdale
- Horizon High School
Utilities
- Refrigerated Cooling System
- Heating Available
- High Speed Internet
- Cable TV Available
Community Details
- No Home Owners Association
- Association fees include no fees
- Raskin Estates No 1 Lot 1 180 & Tr A Subdivision
Listing and Financial Details
- Tax Lot 19
- Assessor Parcel Number 215-57-022
Ownership History
Purchase Details
Home Financials for this Owner
Home Financials are based on the most recent Mortgage that was taken out on this home.Purchase Details
Home Financials for this Owner
Home Financials are based on the most recent Mortgage that was taken out on this home.Purchase Details
Home Financials for this Owner
Home Financials are based on the most recent Mortgage that was taken out on this home.Purchase Details
Home Financials for this Owner
Home Financials are based on the most recent Mortgage that was taken out on this home.Purchase Details
Home Financials for this Owner
Home Financials are based on the most recent Mortgage that was taken out on this home.Similar Homes in Scottsdale, AZ
Home Values in the Area
Average Home Value in this Area
Purchase History
| Date | Type | Sale Price | Title Company |
|---|---|---|---|
| Warranty Deed | $605,000 | Old Republic Title Agency | |
| Warranty Deed | $470,000 | Old Republic Title Agency | |
| Warranty Deed | $315,000 | First American Title Ins Co | |
| Interfamily Deed Transfer | -- | First American Title Ins Co | |
| Warranty Deed | $115,000 | Fidelity Title |
Mortgage History
| Date | Status | Loan Amount | Loan Type |
|---|---|---|---|
| Open | $505,000 | New Conventional | |
| Closed | $510,400 | New Conventional | |
| Previous Owner | $417,000 | New Conventional | |
| Previous Owner | $245,000 | New Conventional | |
| Previous Owner | $147,556 | New Conventional | |
| Previous Owner | $158,500 | Fannie Mae Freddie Mac | |
| Previous Owner | $21,000 | Credit Line Revolving | |
| Previous Owner | $134,900 | Unknown | |
| Previous Owner | $109,250 | New Conventional |
Property History
| Date | Event | Price | Change | Sq Ft Price |
|---|---|---|---|---|
| 05/15/2020 05/15/20 | Rented | $2,800 | 0.0% | -- |
| 04/14/2020 04/14/20 | Price Changed | $2,800 | -3.4% | $1 / Sq Ft |
| 04/03/2020 04/03/20 | Price Changed | $2,899 | -3.2% | $1 / Sq Ft |
| 03/31/2020 03/31/20 | Price Changed | $2,995 | -0.1% | $1 / Sq Ft |
| 03/16/2020 03/16/20 | Price Changed | $2,999 | -1.5% | $1 / Sq Ft |
| 03/12/2020 03/12/20 | Price Changed | $3,045 | -4.8% | $1 / Sq Ft |
| 02/19/2020 02/19/20 | For Rent | $3,200 | 0.0% | -- |
| 01/31/2020 01/31/20 | Sold | $605,000 | -3.2% | $253 / Sq Ft |
| 12/23/2019 12/23/19 | For Sale | $625,000 | +33.0% | $262 / Sq Ft |
| 10/12/2016 10/12/16 | Sold | $470,000 | -3.1% | $200 / Sq Ft |
| 09/15/2016 09/15/16 | Pending | -- | -- | -- |
| 09/06/2016 09/06/16 | Price Changed | $484,900 | -1.0% | $206 / Sq Ft |
| 08/29/2016 08/29/16 | Price Changed | $489,800 | 0.0% | $208 / Sq Ft |
| 08/18/2016 08/18/16 | For Sale | $489,900 | +55.5% | $208 / Sq Ft |
| 10/09/2015 10/09/15 | Sold | $315,000 | -3.1% | $160 / Sq Ft |
| 09/18/2015 09/18/15 | Pending | -- | -- | -- |
| 09/16/2015 09/16/15 | For Sale | $325,000 | 0.0% | $165 / Sq Ft |
| 09/04/2015 09/04/15 | Pending | -- | -- | -- |
| 09/01/2015 09/01/15 | For Sale | $325,000 | 0.0% | $165 / Sq Ft |
| 08/28/2015 08/28/15 | Pending | -- | -- | -- |
| 08/26/2015 08/26/15 | Price Changed | $325,000 | -4.4% | $165 / Sq Ft |
| 07/23/2015 07/23/15 | For Sale | $340,000 | +7.9% | $172 / Sq Ft |
| 07/20/2015 07/20/15 | Off Market | $315,000 | -- | -- |
| 07/03/2015 07/03/15 | Price Changed | $340,000 | -2.9% | $172 / Sq Ft |
| 06/25/2015 06/25/15 | For Sale | $350,000 | -- | $177 / Sq Ft |
Tax History Compared to Growth
Tax History
| Year | Tax Paid | Tax Assessment Tax Assessment Total Assessment is a certain percentage of the fair market value that is determined by local assessors to be the total taxable value of land and additions on the property. | Land | Improvement |
|---|---|---|---|---|
| 2025 | $2,834 | $34,809 | -- | -- |
| 2024 | $2,870 | $33,152 | -- | -- |
| 2023 | $2,870 | $56,360 | $11,270 | $45,090 |
| 2022 | $2,843 | $43,930 | $8,780 | $35,150 |
| 2021 | $2,890 | $39,430 | $7,880 | $31,550 |
| 2020 | $2,791 | $37,070 | $7,410 | $29,660 |
| 2019 | $3,268 | $35,600 | $7,120 | $28,480 |
| 2018 | $3,161 | $33,430 | $6,680 | $26,750 |
| 2017 | $2,678 | $28,300 | $5,660 | $22,640 |
| 2016 | $3,092 | $27,130 | $5,420 | $21,710 |
| 2015 | $2,445 | $26,130 | $5,220 | $20,910 |
Agents Affiliated with this Home
-
M
Seller's Agent in 2020
Michael Brooks
E & G Real Estate Services
-
David Morones

Seller's Agent in 2020
David Morones
My Home Group
(480) 213-6855
1 in this area
48 Total Sales
-
Manuel Valente

Buyer's Agent in 2020
Manuel Valente
Realty One Group
(602) 708-4653
4 in this area
81 Total Sales
-
J
Buyer's Agent in 2020
John Doering
My Home Group Real Estate
-
Pamela Torgrimson

Seller's Agent in 2016
Pamela Torgrimson
RETSY
(602) 803-6904
8 in this area
90 Total Sales
-
Joe Pascale

Seller's Agent in 2015
Joe Pascale
Real Broker
(602) 339-2250
5 in this area
33 Total Sales
Map
Source: Arizona Regional Multiple Listing Service (ARMLS)
MLS Number: 5486016
APN: 215-57-022
- 6835 E Hearn Rd
- 6911 E Hearn Rd
- 6768 E Gelding Dr
- 6936 E Friess Dr
- 6911 E Thunderbird Rd
- 7020 E Friess Dr
- 7036 E Sheena Dr
- 7043 E Hearn Rd
- 6621 E Sharon Dr
- 6602 E Sharon Dr
- 7009 E Acoma Dr Unit 1122
- 7009 E Acoma Dr Unit 1141
- 7009 E Acoma Dr Unit 1101
- 7009 E Acoma Dr Unit 2035
- 7009 E Acoma Dr Unit 1008
- 7009 E Acoma Dr Unit 2018
- 7009 E Acoma Dr Unit 1160
- 7009 E Acoma Dr Unit 1105
- 6539 E Sharon Dr
- 6602 E Presidio Rd
