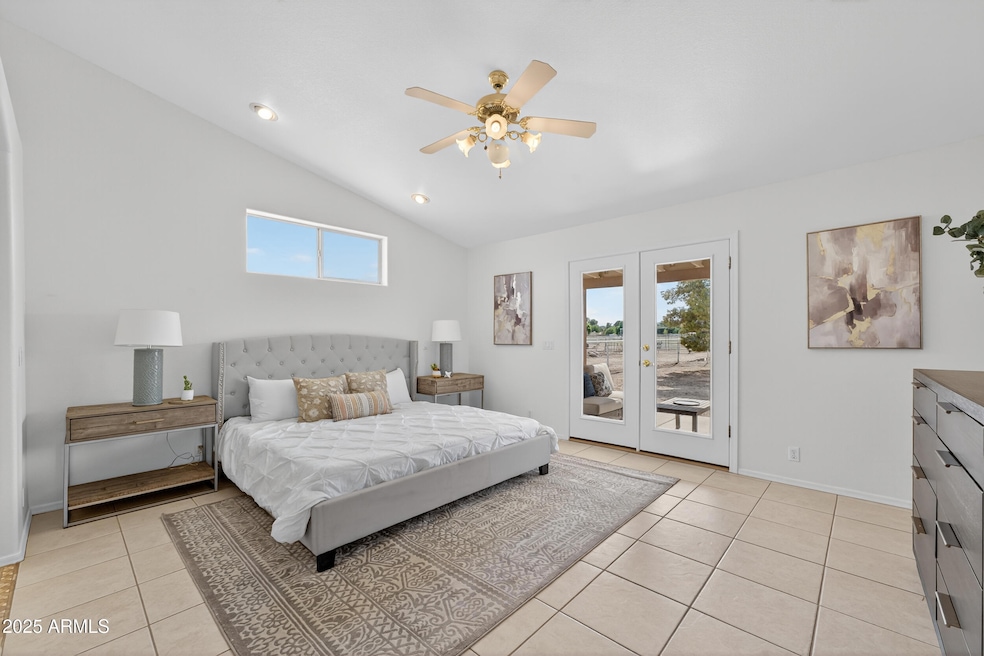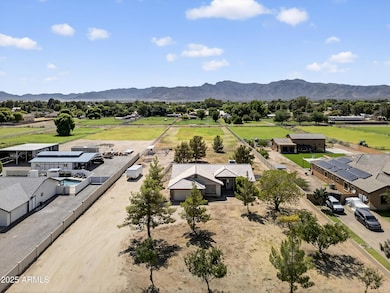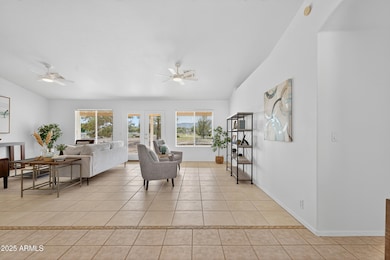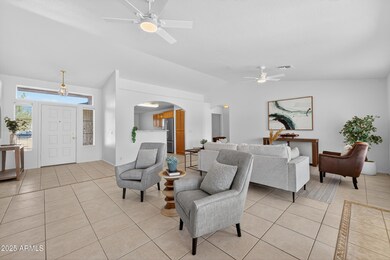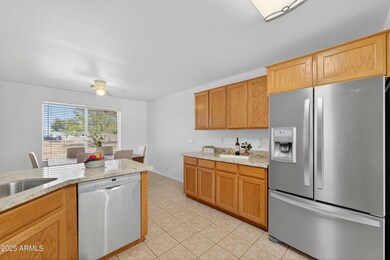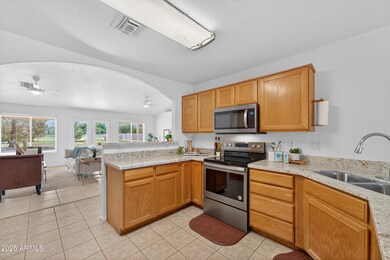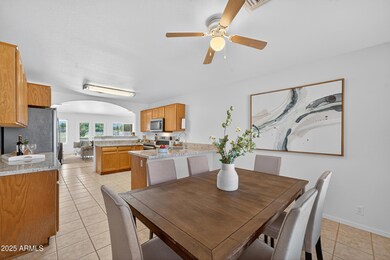6802 N Citrus Rd Waddell, AZ 85355
Estimated payment $4,624/month
Highlights
- Horses Allowed On Property
- RV Access or Parking
- Vaulted Ceiling
- Canyon View High School Rated A-
- 2 Acre Lot
- Granite Countertops
About This Home
BEST DEAL IN TOWN — COME SEE IT BEFORE IT'S GONE! Experience true country living on this irrigated 2-acre Waddell property featuring 3 bedrooms, 2 baths, and grandfathered water rights — a rare and valuable bonus. Enjoy wide-open space with two 24x24 horse pens, fenced pasture, mature trees, citrus, grapevines, and breathtaking White Tank Mountain views from your private backyard. Inside, you'll find vaulted ceilings in both the living room and primary suite, creating a bright, open feel. Recent updates include FRESH PAINT INSIDE AND OUT, NEW GRANITE COUNTERTOPS, NEW STOVE, NEW REFRIGERATOR, NEW MICROWAVE, and more — move-in ready and waiting for you! Zoned for up to 5 livestock per acre, you can bring your horses, cows, or create your own mini farm. Located in a quiet, country-style pocket of the West Valley, this home offers the perfect balance of space, privacy, and convenience. Whether you want to ride, garden, or simply live surrounded by peace and beauty, this property delivers. With reliable irrigation, stunning mountain views, and endless potential, this is your chance to own a one-of-a-kind piece of Arizona. Live unique. Live inspired. Make it yours.
Open House Schedule
-
Sunday, November 30, 202512:00 to 3:00 pm11/30/2025 12:00:00 PM +00:0011/30/2025 3:00:00 PM +00:00Add to Calendar
Home Details
Home Type
- Single Family
Est. Annual Taxes
- $2,164
Year Built
- Built in 1997
Lot Details
- 2 Acre Lot
- Block Wall Fence
- Chain Link Fence
- Front and Back Yard Sprinklers
- Grass Covered Lot
HOA Fees
- $21 Monthly HOA Fees
Parking
- 2 Car Direct Access Garage
- Garage Door Opener
- RV Access or Parking
Home Design
- Wood Frame Construction
- Tile Roof
- Stone Exterior Construction
- Stucco
Interior Spaces
- 1,809 Sq Ft Home
- 1-Story Property
- Vaulted Ceiling
- Double Pane Windows
- Tile Flooring
Kitchen
- Kitchen Updated in 2025
- Breakfast Bar
- Built-In Microwave
- Granite Countertops
Bedrooms and Bathrooms
- 3 Bedrooms
- 2 Bathrooms
- Dual Vanity Sinks in Primary Bathroom
Schools
- Belen Soto Elementary School
- Canyon View High School
Utilities
- Central Air
- Heating Available
- Septic Tank
- Cable TV Available
Additional Features
- Covered Patio or Porch
- Horses Allowed On Property
Community Details
- Association fees include (see remarks)
- Clearwater Farms 3 Association
- Built by KARL T BRIM CONSTRUCTION
- Romola 46 Blks 4900 4907, 4924 4937, 4954 4961 Subdivision
Listing and Financial Details
- Tax Lot 5021
- Assessor Parcel Number 502-24-047-D
Map
Home Values in the Area
Average Home Value in this Area
Tax History
| Year | Tax Paid | Tax Assessment Tax Assessment Total Assessment is a certain percentage of the fair market value that is determined by local assessors to be the total taxable value of land and additions on the property. | Land | Improvement |
|---|---|---|---|---|
| 2025 | $2,238 | $29,469 | -- | -- |
| 2024 | $2,090 | $28,066 | -- | -- |
| 2023 | $2,090 | $46,130 | $9,220 | $36,910 |
| 2022 | $2,014 | $35,300 | $7,060 | $28,240 |
| 2021 | $2,172 | $33,050 | $6,610 | $26,440 |
| 2020 | $2,107 | $31,370 | $6,270 | $25,100 |
| 2019 | $2,041 | $28,230 | $5,640 | $22,590 |
| 2018 | $2,000 | $26,210 | $5,240 | $20,970 |
| 2017 | $1,880 | $23,780 | $4,750 | $19,030 |
| 2016 | $1,795 | $22,680 | $4,530 | $18,150 |
| 2015 | $1,687 | $19,410 | $3,880 | $15,530 |
Property History
| Date | Event | Price | List to Sale | Price per Sq Ft |
|---|---|---|---|---|
| 11/20/2025 11/20/25 | Price Changed | $840,000 | -1.2% | $464 / Sq Ft |
| 10/18/2025 10/18/25 | Price Changed | $850,000 | -2.9% | $470 / Sq Ft |
| 10/03/2025 10/03/25 | Off Market | $875,000 | -- | -- |
| 09/25/2025 09/25/25 | For Sale | $875,000 | 0.0% | $484 / Sq Ft |
| 08/08/2025 08/08/25 | For Sale | $875,000 | -- | $484 / Sq Ft |
Purchase History
| Date | Type | Sale Price | Title Company |
|---|---|---|---|
| Interfamily Deed Transfer | -- | None Available | |
| Warranty Deed | $150,500 | Fidelity Title | |
| Warranty Deed | $39,000 | Fidelity Title |
Mortgage History
| Date | Status | Loan Amount | Loan Type |
|---|---|---|---|
| Open | $142,950 | No Value Available | |
| Previous Owner | $149,714 | Purchase Money Mortgage |
Source: Arizona Regional Multiple Listing Service (ARMLS)
MLS Number: 6899350
APN: 502-24-047D
- 18932 W Ocotillo Rd
- 18937 W Ocotillo Rd
- 6930 N 178th Ave
- 6828 N 177th Ave
- 6926 N 177th Place
- 7030 N 181st Ave
- 7110 N 177th Ave
- 6402 N Citrus Rd Unit III
- 7113 N 183rd Ave
- 19039 W Rose Ln
- 7214 N 183rd Ave
- 7340 N 183rd Ave
- 6532 N 185th Ave
- 6813 N 186th Ave
- 6107 N 175th Ave
- 6052 N 183rd Ave
- 17656 W Palo Verde Dr
- 6528 N 171st Ln
- 17651 W Palo Verde Dr
- 17633 W Palo Verde Dr
- 17651 W Palo Verde Dr
- 17566 W San Juan Ave
- 7315 N Cotton Ln
- 19531 W Palo Verde Dr
- 17611 W Missouri Ave
- 5622 N 184th Dr
- 7715 N Cottton Ln
- 5314 N 182nd Ln
- 5922 N 199th Ln
- 18829 W San Miguel Ave
- 18722 W Denton Ave
- 18852 W Marshall Ave
- 8344 N 170th Ln
- 18607 W Reade Ave
- 5139 N 187th Ln
- 17147 W Orchid Ln
- 16846 W Las Palmaritas Dr
- 5214 N 188th Ln
- 16949 W Evergreen Rd
- 17169 W Diana Ave
