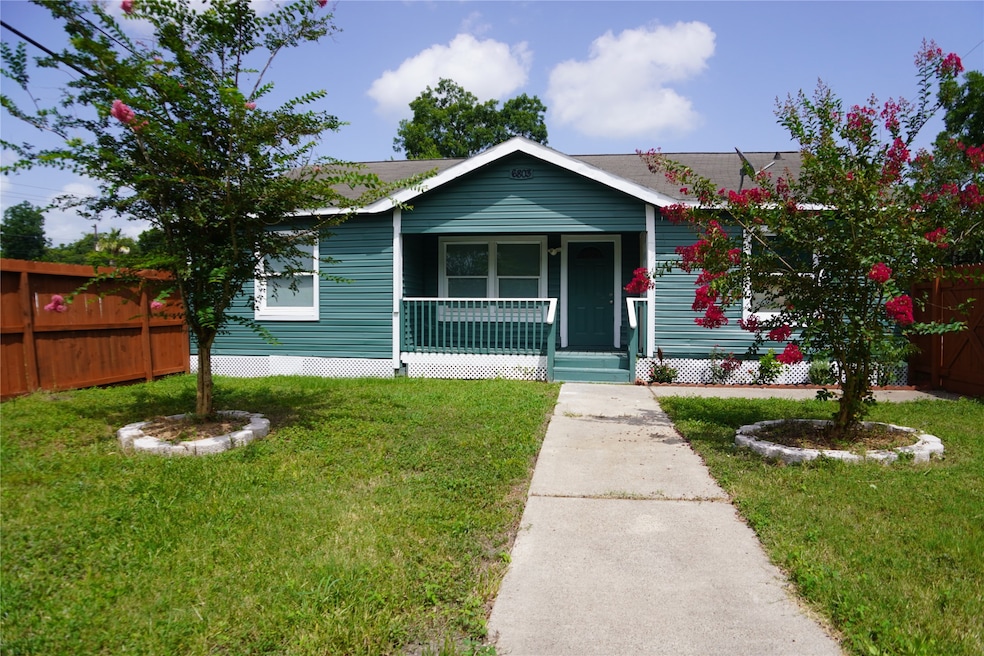
6803 6th St Hitchcock, TX 77563
Estimated payment $1,493/month
Highlights
- Traditional Architecture
- Breakfast Room
- Cooling System Powered By Gas
- Corner Lot
- Converted Garage
- Bathtub with Shower
About This Home
Discover this remodeled 4-bed, 2-bath Hitchcock, TX home. Boasting 300' of Highway 6 frontage, it offers residential and commercial potential. Enjoy laminate wood-look flooring, a huge family room for gatherings, and a renovated kitchen with white cabinetry and granite countertops that flows into the living and breakfast areas. The spacious yard and wooden deck are perfect for entertaining. Fresh paint, new fans, and modern updates enhance its charm. No HOA, low taxes, and zoned to Hitchcock ISD. Located off Highway 6 with easy I-45 access, it’s near shopping and amenities. A prime investment with high visibility, this home blends comfort and opportunity. Don’t miss out—call today to book your private showing! Thank you for viewing our listing.
Home Details
Home Type
- Single Family
Est. Annual Taxes
- $3,967
Year Built
- Built in 1960
Lot Details
- 5,750 Sq Ft Lot
- Property is Fully Fenced
- Corner Lot
Parking
- Converted Garage
Home Design
- Traditional Architecture
- Composition Roof
- Cement Siding
Interior Spaces
- 1,716 Sq Ft Home
- 1-Story Property
- Ceiling Fan
- Window Treatments
- Family Room
- Living Room
- Breakfast Room
- Combination Kitchen and Dining Room
- Laminate Flooring
- Washer and Gas Dryer Hookup
Bedrooms and Bathrooms
- 4 Bedrooms
- 2 Full Bathrooms
- Bathtub with Shower
Eco-Friendly Details
- Energy-Efficient Windows with Low Emissivity
- Energy-Efficient Thermostat
Schools
- Hitchcock Primary/Stewart Elementary School
- Crosby Middle School
- Hitchcock High School
Utilities
- Cooling System Powered By Gas
- Central Heating and Cooling System
- Programmable Thermostat
Community Details
- Hitchcock Townsite Subdivision
Map
Home Values in the Area
Average Home Value in this Area
Tax History
| Year | Tax Paid | Tax Assessment Tax Assessment Total Assessment is a certain percentage of the fair market value that is determined by local assessors to be the total taxable value of land and additions on the property. | Land | Improvement |
|---|---|---|---|---|
| 2025 | $3,967 | $185,040 | $28,180 | $156,860 |
| 2024 | $3,967 | $179,690 | $28,180 | $151,510 |
| 2023 | $3,967 | $189,770 | $8,630 | $181,140 |
| 2022 | $3,655 | $155,650 | $8,630 | $147,020 |
| 2021 | $3,603 | $149,870 | $8,630 | $141,240 |
| 2020 | $3,106 | $115,650 | $8,630 | $107,020 |
| 2019 | $2,501 | $90,450 | $8,630 | $81,820 |
| 2018 | $2,365 | $84,820 | $8,630 | $76,190 |
| 2017 | $2,302 | $84,820 | $8,630 | $76,190 |
| 2016 | $2,301 | $84,790 | $8,630 | $76,160 |
| 2015 | $1,979 | $72,680 | $8,630 | $64,050 |
| 2014 | $1,994 | $72,680 | $8,630 | $64,050 |
Property History
| Date | Event | Price | Change | Sq Ft Price |
|---|---|---|---|---|
| 08/12/2025 08/12/25 | For Rent | $1,950 | 0.0% | -- |
| 07/02/2025 07/02/25 | For Sale | $215,000 | 0.0% | $125 / Sq Ft |
| 11/11/2020 11/11/20 | For Rent | $1,350 | 0.0% | -- |
| 11/11/2020 11/11/20 | Rented | $1,350 | -- | -- |
Purchase History
| Date | Type | Sale Price | Title Company |
|---|---|---|---|
| Warranty Deed | -- | Southland Title Company |
Mortgage History
| Date | Status | Loan Amount | Loan Type |
|---|---|---|---|
| Open | $45,000 | Future Advance Clause Open End Mortgage | |
| Open | $295,000 | Unknown |
Similar Homes in Hitchcock, TX
Source: Houston Association of REALTORS®
MLS Number: 44685613
APN: 4015-0006-0005-000
- 8312 Neville Ave
- 8304 Neville Ave
- 7006 Stewart St
- 6713 Lawrence St
- 7110 Stewart St
- 9204 Neville Rd
- 8105 Miller Dr
- Lot 28 Smith Dr
- 7917 N Martin Luther King Ave
- 35,36,37&38 Highway 6
- 115 Bayou Glen St
- 107 Bayou Glen St
- 7306 Parkview Dr
- 8026 Leigh Rd
- 7315 Parkview Dr
- 7021 Oleander Ln
- 7015 Church Ln
- 0000 Highway 6
- 000 Highway 6
- 00 Highway 6
- 9009 Lazy Ln
- 6205 Jackson Rd Unit B2
- 807 Temple Dr
- 7440 Highway 6
- 5809 Delany Rd
- 7324 N Martin Luther King Ave
- 7316 Overton St Unit B
- 7316 Overton St Unit A
- 6602 Prino Rd
- 941 Fletcher Hills Ct
- 913 Ember Wood Ct
- 820 Canton Grass Ln
- 836 Canton Grass Ln
- 883 Indigo Springs Ln
- 9006 Elm St
- 6710 Fairwood Rd
- 749 Grassy Knoll Ln
- 702 Silver Reef Ln
- 617 Laurelmist Ln
- 55 Middle Borondo






