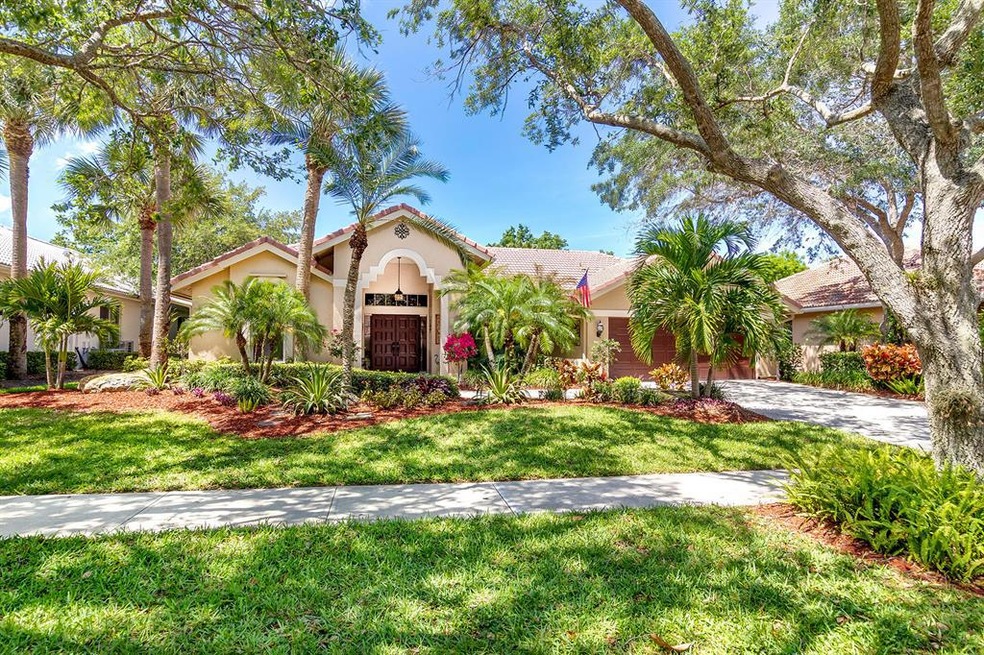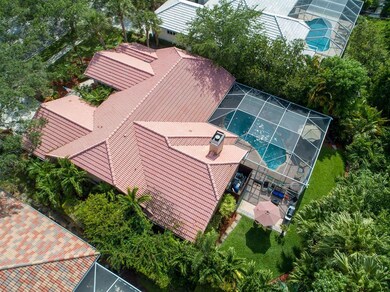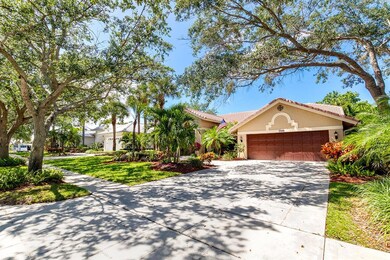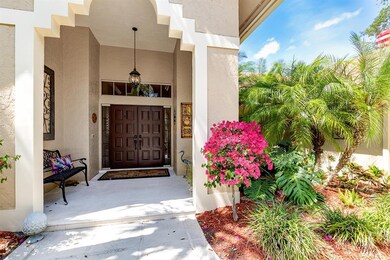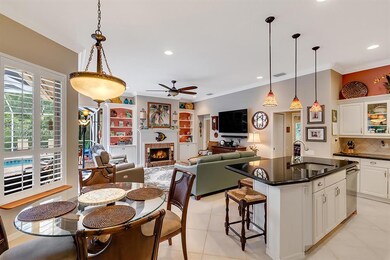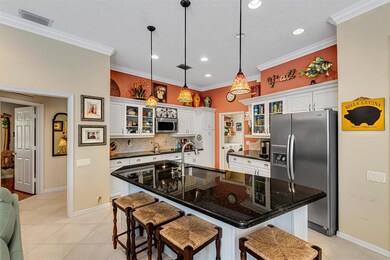
6803 Cypress Cove Cir Jupiter, FL 33458
Highlights
- Heated Pool
- Gated Community
- Roman Tub
- Limestone Creek Elementary School Rated A-
- Vaulted Ceiling
- Wood Flooring
About This Home
As of July 2020Enjoy the Resort Lifestyle in your own backyard! This 4 br, 3.5 bath CBS pool home offers a stunning kitchen featuring white cabinets with black granite counter tops open to the family room and huge windows overlooking the glorious pool, spa and patio area.) Enjoy listening to sonos music system under your covered patio and screen enclosure, speakers are also inside the home. The generous master suite features his and her custom closets, double vanities and plenty of natural light. The Master opens to the private, pool area and the 4th br offers the private cabana bath great for guests or the in-laws. Brand New AC and Roof est completion by 7.15.20. 5 mins to the beaches, I95 and the FL TP, +A rated. Let the swaying palms and warm summer breezes welcome you home.
Last Agent to Sell the Property
Premier Brokers International License #644631 Listed on: 05/31/2020

Home Details
Home Type
- Single Family
Est. Annual Taxes
- $6,763
Year Built
- Built in 1992
Lot Details
- 0.25 Acre Lot
- Fenced
- Sprinkler System
- Property is zoned R1-A(c
HOA Fees
- $165 Monthly HOA Fees
Parking
- 2 Car Attached Garage
- Garage Door Opener
- Driveway
Home Design
- Barrel Roof Shape
- Spanish Tile Roof
- Tile Roof
Interior Spaces
- 2,438 Sq Ft Home
- 1-Story Property
- Built-In Features
- Vaulted Ceiling
- Ceiling Fan
- Fireplace
- Plantation Shutters
- Entrance Foyer
- Great Room
- Family Room
- Open Floorplan
- Formal Dining Room
- Screened Porch
- Pool Views
Kitchen
- Built-In Oven
- Electric Range
- Ice Maker
- Dishwasher
- Disposal
Flooring
- Wood
- Ceramic Tile
Bedrooms and Bathrooms
- 4 Bedrooms
- Split Bedroom Floorplan
- Closet Cabinetry
- Walk-In Closet
- Roman Tub
Laundry
- Laundry Room
- Dryer
- Washer
- Laundry Tub
Home Security
- Security Gate
- Fire and Smoke Detector
Outdoor Features
- Heated Pool
- Patio
Utilities
- Central Heating and Cooling System
- Electric Water Heater
- Cable TV Available
Listing and Financial Details
- Assessor Parcel Number 30424027180000440
Community Details
Overview
- Association fees include common areas, cable TV, security
- Cypress Cove Of Jupiter Subdivision
Recreation
- Tennis Courts
- Community Basketball Court
Security
- Gated Community
Ownership History
Purchase Details
Home Financials for this Owner
Home Financials are based on the most recent Mortgage that was taken out on this home.Purchase Details
Home Financials for this Owner
Home Financials are based on the most recent Mortgage that was taken out on this home.Purchase Details
Home Financials for this Owner
Home Financials are based on the most recent Mortgage that was taken out on this home.Purchase Details
Home Financials for this Owner
Home Financials are based on the most recent Mortgage that was taken out on this home.Purchase Details
Purchase Details
Home Financials for this Owner
Home Financials are based on the most recent Mortgage that was taken out on this home.Purchase Details
Home Financials for this Owner
Home Financials are based on the most recent Mortgage that was taken out on this home.Purchase Details
Home Financials for this Owner
Home Financials are based on the most recent Mortgage that was taken out on this home.Purchase Details
Home Financials for this Owner
Home Financials are based on the most recent Mortgage that was taken out on this home.Similar Homes in Jupiter, FL
Home Values in the Area
Average Home Value in this Area
Purchase History
| Date | Type | Sale Price | Title Company |
|---|---|---|---|
| Warranty Deed | $637,000 | Trident Title | |
| Interfamily Deed Transfer | -- | Attorney | |
| Warranty Deed | $425,000 | South Florida Title Insurers | |
| Warranty Deed | $410,000 | Attorney | |
| Warranty Deed | $650,000 | Attorney | |
| Warranty Deed | $525,000 | Blade Title Company | |
| Warranty Deed | $304,000 | -- | |
| Warranty Deed | $238,000 | -- | |
| Warranty Deed | $225,000 | -- |
Mortgage History
| Date | Status | Loan Amount | Loan Type |
|---|---|---|---|
| Open | $509,600 | No Value Available | |
| Previous Owner | $422,000 | New Conventional | |
| Previous Owner | $373,500 | New Conventional | |
| Previous Owner | $328,000 | New Conventional | |
| Previous Owner | $420,000 | Purchase Money Mortgage | |
| Previous Owner | $100,000 | Credit Line Revolving | |
| Previous Owner | $92,000 | Credit Line Revolving | |
| Previous Owner | $240,000 | New Conventional | |
| Previous Owner | $225,000 | New Conventional | |
| Previous Owner | $30,000 | Credit Line Revolving | |
| Previous Owner | $190,000 | No Value Available | |
| Previous Owner | $180,000 | No Value Available |
Property History
| Date | Event | Price | Change | Sq Ft Price |
|---|---|---|---|---|
| 07/31/2020 07/31/20 | Sold | $637,000 | -0.5% | $261 / Sq Ft |
| 07/01/2020 07/01/20 | Pending | -- | -- | -- |
| 05/31/2020 05/31/20 | For Sale | $639,900 | +50.6% | $262 / Sq Ft |
| 08/31/2012 08/31/12 | Sold | $425,000 | -3.4% | $174 / Sq Ft |
| 08/01/2012 08/01/12 | Pending | -- | -- | -- |
| 07/24/2012 07/24/12 | For Sale | $439,888 | -- | $180 / Sq Ft |
Tax History Compared to Growth
Tax History
| Year | Tax Paid | Tax Assessment Tax Assessment Total Assessment is a certain percentage of the fair market value that is determined by local assessors to be the total taxable value of land and additions on the property. | Land | Improvement |
|---|---|---|---|---|
| 2024 | $9,493 | $565,998 | -- | -- |
| 2023 | $9,348 | $549,513 | $0 | $0 |
| 2022 | $9,239 | $533,508 | $0 | $0 |
| 2021 | $9,157 | $517,969 | $204,000 | $313,969 |
| 2020 | $6,837 | $387,087 | $0 | $0 |
| 2019 | $6,763 | $378,384 | $0 | $0 |
| 2018 | $6,437 | $371,329 | $0 | $0 |
| 2017 | $6,427 | $363,691 | $0 | $0 |
| 2016 | $6,436 | $356,211 | $0 | $0 |
| 2015 | $6,590 | $353,735 | $0 | $0 |
| 2014 | $6,676 | $350,928 | $0 | $0 |
Agents Affiliated with this Home
-

Seller's Agent in 2020
Lori Hobin
Premier Brokers International
(561) 373-2401
48 Total Sales
-
J
Seller Co-Listing Agent in 2020
Joseph Hobin
Premier Brokers International
(561) 966-4000
43 Total Sales
-
J
Buyer's Agent in 2020
Jason Flack
Keller Williams Realty - Welli
(561) 440-0160
53 Total Sales
-

Seller's Agent in 2012
Eric Pruitt
RE/MAX
(561) 346-0555
238 Total Sales
Map
Source: BeachesMLS
MLS Number: R10626734
APN: 30-42-40-27-18-000-0440
- 8164 SE Old Plantation Cir
- 6845 Big Cypress Dr
- 125 Renaissance Cir
- 6360 Wood Lake Rd
- 6399 Wood Lake Rd
- 227 Shorewood Way
- 18910 Misty Lake Dr
- 6533 Winding Lake Dr
- 19967 SE Gallberry Dr
- 19998 SE Gallberry Dr
- 18660 Misty Lake Dr
- 19558 Red Gum Trail
- 8208 SE Red Root Way
- 20124 SE Bridgewater Dr
- 20128 SE Bridgewater Dr Unit Oakley Model
- 18951 Painted Leaf Ct
- 133 Mystic Ln
- 6799 Imperial Woods Rd
- 20132 SE Bridgewater Dr Unit Madeira Model
- 7214 Rockwood Rd
