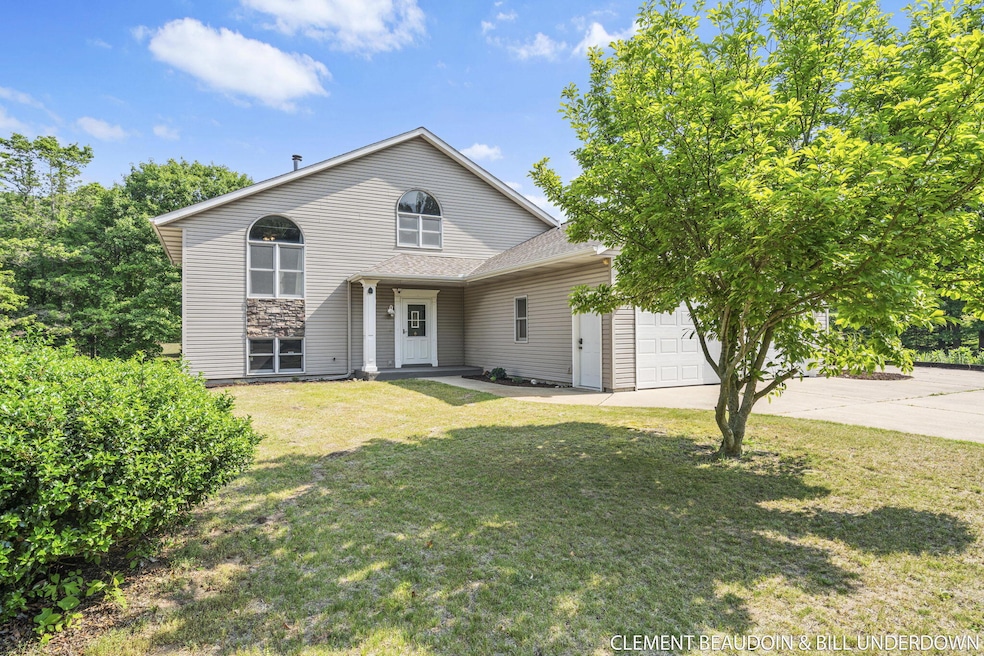
6803 Dale Ct Fennville, MI 49408
Estimated payment $2,377/month
Highlights
- Deck
- Mud Room
- Balcony
- Vaulted Ceiling
- Terrace
- 2 Car Attached Garage
About This Home
Priced to sell! This home is available for immediate occupancy On 1 acre in Saugatuck Township features 3 bedrooms and 2.5 baths. There are 2 out buildings, including a large pole barn that could house your RV or Boat and a separate building ready for a workshop .The main floor has soaring ceilings and open concept living/dining/kitchen opening to a large elevated deck. The primary suite is on the main level with bath and walk-in closet. The lower level has 2 more bedrooms and a bath plus a living space with a kitchen that opens to a 3 season porch. Oversized attached 2 car garage plus plenty of storage spaces in the house. Minutes to Saugatuck, Douglas, Fennville and Lake Michigan beaches. There is an adjoining 1.89 acre lot available for sale see MLS 25028709. Book your showing today.
Home Details
Home Type
- Single Family
Est. Annual Taxes
- $2,961
Year Built
- Built in 1994
Lot Details
- 1.03 Acre Lot
- Lot Dimensions are 100x450
- Shrub
- Level Lot
- Garden
- Property is zoned A-2, A-2
Parking
- 2 Car Attached Garage
- Front Facing Garage
Home Design
- Composition Roof
- Vinyl Siding
Interior Spaces
- 2,396 Sq Ft Home
- 1-Story Property
- Vaulted Ceiling
- Wood Burning Fireplace
- Insulated Windows
- Window Treatments
- Window Screens
- Mud Room
- Living Room with Fireplace
Kitchen
- Eat-In Kitchen
- Range
- Microwave
- Dishwasher
- Kitchen Island
Flooring
- Carpet
- Laminate
- Ceramic Tile
Bedrooms and Bathrooms
- 3 Bedrooms | 1 Main Level Bedroom
Laundry
- Laundry Room
- Laundry on main level
- Dryer
- Washer
Basement
- Walk-Out Basement
- Basement Fills Entire Space Under The House
- Natural lighting in basement
Outdoor Features
- Balcony
- Deck
- Patio
- Terrace
Utilities
- Forced Air Heating and Cooling System
- Heating System Uses Natural Gas
- Well
- Natural Gas Water Heater
- Water Softener is Owned
- Septic System
- High Speed Internet
- Phone Available
- Cable TV Available
Map
Home Values in the Area
Average Home Value in this Area
Tax History
| Year | Tax Paid | Tax Assessment Tax Assessment Total Assessment is a certain percentage of the fair market value that is determined by local assessors to be the total taxable value of land and additions on the property. | Land | Improvement |
|---|---|---|---|---|
| 2025 | $2,961 | $168,700 | $17,600 | $151,100 |
| 2024 | -- | $156,300 | $12,400 | $143,900 |
| 2023 | $2,633 | $114,800 | $10,300 | $104,500 |
| 2022 | $2,587 | $106,800 | $11,400 | $95,400 |
| 2021 | $2,456 | $93,800 | $11,400 | $82,400 |
| 2020 | $2,373 | $89,200 | $11,400 | $77,800 |
| 2019 | $2,216 | $84,500 | $11,400 | $73,100 |
| 2018 | $2,216 | $79,100 | $11,400 | $67,700 |
| 2017 | $0 | $75,000 | $11,400 | $63,600 |
| 2016 | $0 | $71,600 | $11,800 | $59,800 |
| 2015 | -- | $71,600 | $11,800 | $59,800 |
| 2014 | -- | $72,800 | $11,100 | $61,700 |
| 2013 | -- | $74,500 | $11,100 | $63,400 |
Property History
| Date | Event | Price | Change | Sq Ft Price |
|---|---|---|---|---|
| 07/29/2025 07/29/25 | Pending | -- | -- | -- |
| 06/16/2025 06/16/25 | For Sale | $389,000 | -- | $162 / Sq Ft |
Similar Homes in Fennville, MI
Source: Southwestern Michigan Association of REALTORS®
MLS Number: 25028706
APN: 20-301-008-00
- V/L 6803 Dale Ct
- 2450 Blue Star Hwy
- 2436 Lakeshore Dr Unit Parcel B
- 0 Pebble Ln Unit 7 25015674
- 2576 Lakeshore Dr
- 2578 Lakeshore Dr
- 2580 Lakeshore Dr
- 6834 Sherwood Trail
- 2700 Deep Forest Way
- 2135 68th St
- VL Old Owl Dr
- 2377 64th St
- 2188 Selah Way
- 2155 Selah Way Unit F
- 6870 121st Ave
- 2095 Lakeshore Dr
- 469 E Summer Grove Dr Unit 58
- 439 E Summer Grove Dr
- 471 E Summer Grove Dr Unit 57
- 482 E Summer Grove Dr






