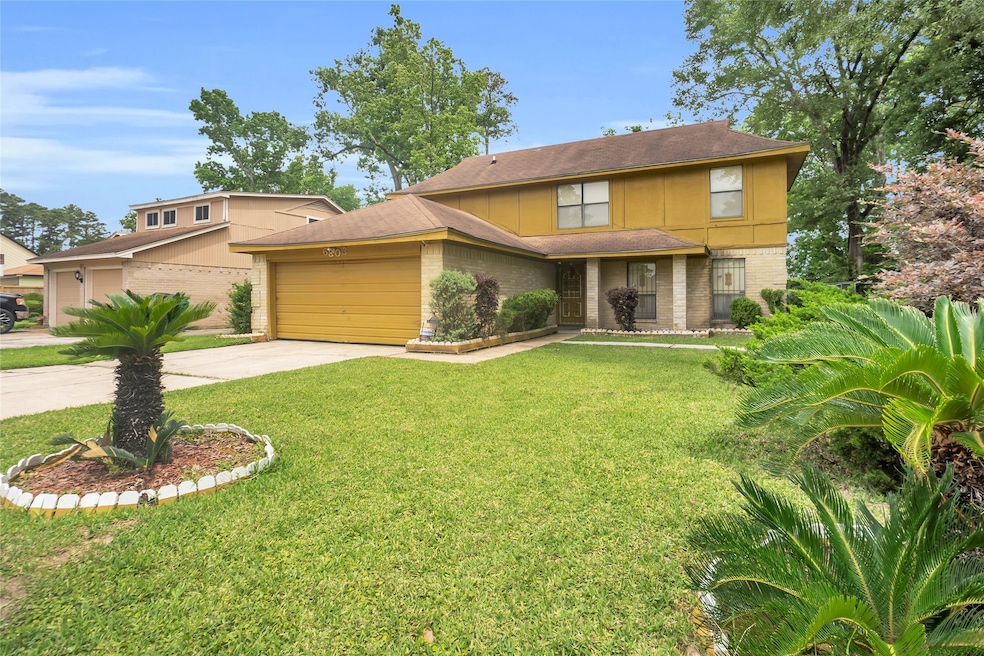
6803 Lakemont Dr Houston, TX 77050
East Little York NeighborhoodEstimated payment $1,674/month
Highlights
- Traditional Architecture
- High Ceiling
- 2 Car Attached Garage
- 2 Fireplaces
- Private Yard
- Bathtub with Shower
About This Home
This spacious 3-bedroom, 3.5-bath, 2-story home offers a highly functional layout and a 2-car garage. The primary bedroom is conveniently located on the first floor, along with a formal dining room, family room, and a downstairs game room providing ample space for both everyday living and entertaining. Step into the generously sized backyard, which includes a storage shed and a separate exterior structure full of potential. With a little TLC, this bonus space could be transformed into a guest suite, home office, or rental unit—perfect for multigenerational living or additional income. This property presents a fantastic opportunity. Don’t miss your chance to own this versatile and promising home!
Home Details
Home Type
- Single Family
Est. Annual Taxes
- $3,099
Year Built
- Built in 1984
Lot Details
- 10,105 Sq Ft Lot
- Private Yard
Parking
- 2 Car Attached Garage
Home Design
- Traditional Architecture
- Brick Exterior Construction
- Slab Foundation
- Composition Roof
- Wood Siding
Interior Spaces
- 2,408 Sq Ft Home
- 2-Story Property
- High Ceiling
- Ceiling Fan
- 2 Fireplaces
- Gas Fireplace
- Family Room
- Dining Room
- Washer Hookup
Kitchen
- Electric Oven
- Free-Standing Range
- Dishwasher
Flooring
- Carpet
- Tile
- Vinyl
Bedrooms and Bathrooms
- 3 Bedrooms
- En-Suite Primary Bedroom
- Bathtub with Shower
Schools
- Marshall Elementary School
- Forest Brook Middle School
- North Forest High School
Utilities
- Central Heating and Cooling System
- Heating System Uses Gas
Community Details
- Royal Glen Sec 02 Subdivision
Map
Home Values in the Area
Average Home Value in this Area
Tax History
| Year | Tax Paid | Tax Assessment Tax Assessment Total Assessment is a certain percentage of the fair market value that is determined by local assessors to be the total taxable value of land and additions on the property. | Land | Improvement |
|---|---|---|---|---|
| 2024 | $30 | $280,135 | $61,556 | $218,579 |
| 2023 | $30 | $302,077 | $49,245 | $252,832 |
| 2022 | $2,696 | $241,214 | $36,934 | $204,280 |
| 2021 | $2,594 | $202,158 | $22,571 | $179,587 |
| 2020 | $2,450 | $174,393 | $19,698 | $154,695 |
| 2019 | $2,327 | $150,543 | $15,184 | $135,359 |
| 2018 | $325 | $83,618 | $16,826 | $66,792 |
| 2017 | $2,114 | $83,618 | $16,826 | $66,792 |
| 2016 | $2,114 | $83,618 | $16,826 | $66,792 |
| 2015 | $442 | $83,618 | $16,826 | $66,792 |
| 2014 | $442 | $83,618 | $16,826 | $66,792 |
Property History
| Date | Event | Price | Change | Sq Ft Price |
|---|---|---|---|---|
| 07/01/2025 07/01/25 | Price Changed | $259,900 | -7.1% | $108 / Sq Ft |
| 06/11/2025 06/11/25 | For Sale | $279,900 | -- | $116 / Sq Ft |
About the Listing Agent

A Texas native, Toyia Chenevert has been in the Real Estate industry for over 16 years. Her years in Real Estate have allowed her a diverse sense of knowledge in the market that gives her the ability to assist her clients in finding the home of their dreams. Toyia strives for 100% customer satisfaction; "If my clients are not 100% satisfied, I am not 100% satisfied. My ultimate goal is to make sure each client makes the best lifestyle investment by thorough research allowing for a smooth
Toyia's Other Listings
Source: Houston Association of REALTORS®
MLS Number: 72270657
APN: 1140770030011
- 12407 Big Oaks Dr
- 12414 Frazier River Dr
- 6820 Winfield Rd
- 12511 Frazier River Dr
- 12330 Wild Pine Dr Unit A
- 12314 Wild Pine Dr Unit D
- 6719 Rubilee Ave
- 12306 Wild Pine Dr Unit D
- 6203 Hermann Rd
- 5802 Twisted Pine Ct Unit D
- 5802 Twisted Pine Ct Unit F
- 12274 Wild Pine Dr
- 12262 Wild Pine Dr Unit A
- 6116 Hermann Rd
- 6603 Dorylee Ln
- 5721 Mary Francis Dr
- 12226 Wild Pine Dr Unit B
- 12223 Wild Pine Dr Unit D
- 12223 Wild Pine Dr Unit C
- 12222 Wild Pine Dr Unit C
- 6314 Sandy Oaks Dr
- 12330 Wild Pine Dr Unit A
- 5822 Twisted Pine Ct
- 5810 Twisted Pine Ct Unit E
- 5810 Twisted Pine Ct Unit D
- 5802 Twisted Pine Ct Unit D
- 5802 Twisted Pine Ct Unit E
- 12274 Wild Pine Dr Unit B
- 12262 Wild Pine Dr Unit A
- 5779 Easthampton Dr Unit C
- 5763 Easthampton Dr
- 12242 W Village Dr
- 12455 W Village Dr Unit A
- 5710 Easthampton Dr
- 5706 Easthampton Dr Unit C
- 12620 Eastex Fwy
- 6318 Laramie St Unit 2
- 6111 Nueces Park Rd
- 6406 Guadalupe St
- 5829 Hartwick Rd Unit A





