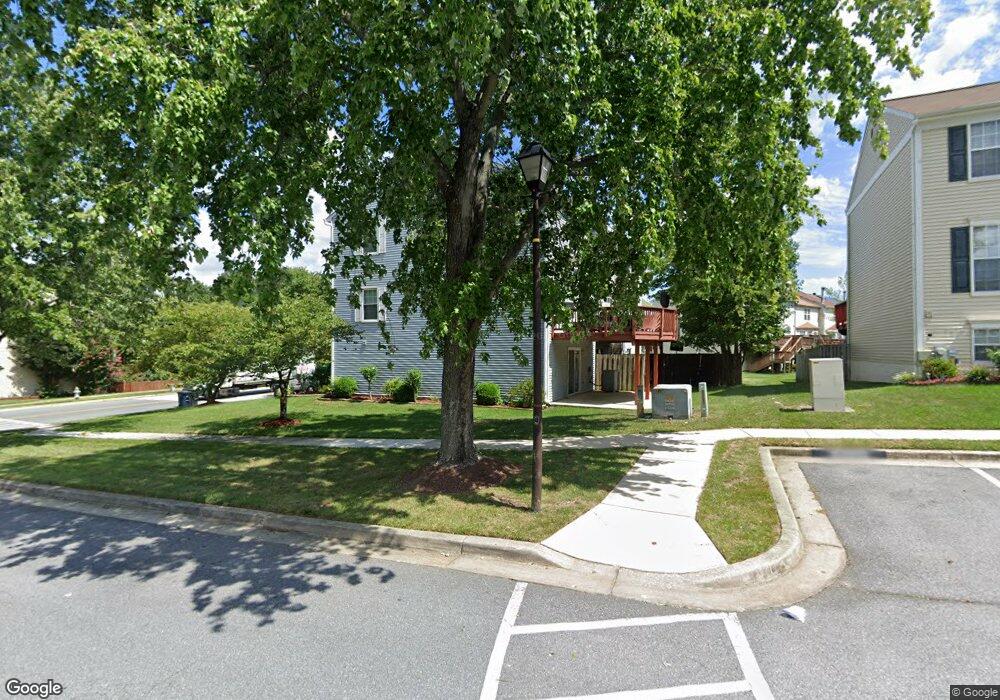6803 Mayfair Rd Laurel, MD 20707
Estimated Value: $432,000 - $499,000
3
Beds
3
Baths
2,438
Sq Ft
$187/Sq Ft
Est. Value
About This Home
This home is located at 6803 Mayfair Rd, Laurel, MD 20707 and is currently estimated at $455,865, approximately $186 per square foot. 6803 Mayfair Rd is a home located in Prince George's County with nearby schools including Bond Mill Elementary, Martin Luther King Jr. Middle School, and Laurel High School.
Ownership History
Date
Name
Owned For
Owner Type
Purchase Details
Closed on
May 24, 2014
Sold by
Holt Hackett Linda
Bought by
Hackett Shanel
Current Estimated Value
Purchase Details
Closed on
May 7, 2014
Sold by
Holt Linda
Bought by
Hackett Shanel
Purchase Details
Closed on
Sep 11, 1998
Sold by
Harwood William S
Bought by
Cahmberlain Timothy M
Purchase Details
Closed on
Apr 3, 1990
Sold by
Mayfair Joint
Bought by
Harwood William S and Harwood Diana L
Create a Home Valuation Report for This Property
The Home Valuation Report is an in-depth analysis detailing your home's value as well as a comparison with similar homes in the area
Home Values in the Area
Average Home Value in this Area
Purchase History
| Date | Buyer | Sale Price | Title Company |
|---|---|---|---|
| Hackett Shanel | -- | None Listed On Document | |
| Hackett Shanel | -- | None Available | |
| Cahmberlain Timothy M | $140,000 | -- | |
| Harwood William S | $158,400 | -- |
Source: Public Records
Tax History
| Year | Tax Paid | Tax Assessment Tax Assessment Total Assessment is a certain percentage of the fair market value that is determined by local assessors to be the total taxable value of land and additions on the property. | Land | Improvement |
|---|---|---|---|---|
| 2025 | $5,974 | $404,900 | $100,000 | $304,900 |
| 2024 | $5,974 | $375,167 | -- | -- |
| 2023 | $5,531 | $345,433 | $0 | $0 |
| 2022 | $5,089 | $315,700 | $75,000 | $240,700 |
| 2021 | $4,843 | $299,133 | $0 | $0 |
| 2020 | $4,597 | $282,567 | $0 | $0 |
| 2019 | $4,351 | $266,000 | $75,000 | $191,000 |
| 2018 | $4,328 | $264,467 | $0 | $0 |
| 2017 | $4,305 | $262,933 | $0 | $0 |
| 2016 | -- | $261,400 | $0 | $0 |
| 2015 | $3,561 | $249,133 | $0 | $0 |
| 2014 | $3,561 | $236,867 | $0 | $0 |
Source: Public Records
Map
Nearby Homes
- 14309 Bonnett Ln
- 1106 Overlook Way
- 6947 Mayfair Terrace
- 1024 Flester Ln
- 1016 Flester Ln
- 1012 Flester Ln
- 1023 Flester Ln
- 14847 Willow Run Ln
- 1027 Overlook Way
- 14730 Spring Haven Ln
- 14502 Star View Ln
- 13901 Anderson Garden Rd
- 13905 Anderson Garden Rd
- 7232 Contee Rd
- 7234 Contee Rd
- 7238 Contee Rd
- 7240 Contee Rd
- Elmwood Rear Load Garage Plan at Anderson's Green
- Elmwood Front Load garage Plan at Anderson's Green
- 7254 Contee Rd
- 6805 Mayfair Rd
- 6807 Mayfair Rd
- 14329 Bonnett Ln
- 14327 Bonnett Ln
- 14325 Bonnett Ln
- 6809 Mayfair Rd
- 14323 Bonnett Ln
- 14401 Bonnett Ln
- 6811 Mayfair Rd
- 14321 Bonnett Ln
- 14334 Bonnett Ln
- 14332 Bonnett Ln
- 14336 Bonnett Ln
- 14330 Bonnett Ln
- 6813 Mayfair Rd
- 14338 Bonnett Ln
- 14403 Bonnett Ln
- 14319 Bonnett Ln
- 6815 Mayfair Rd
- 14405 Bonnett Ln
Your Personal Tour Guide
Ask me questions while you tour the home.
