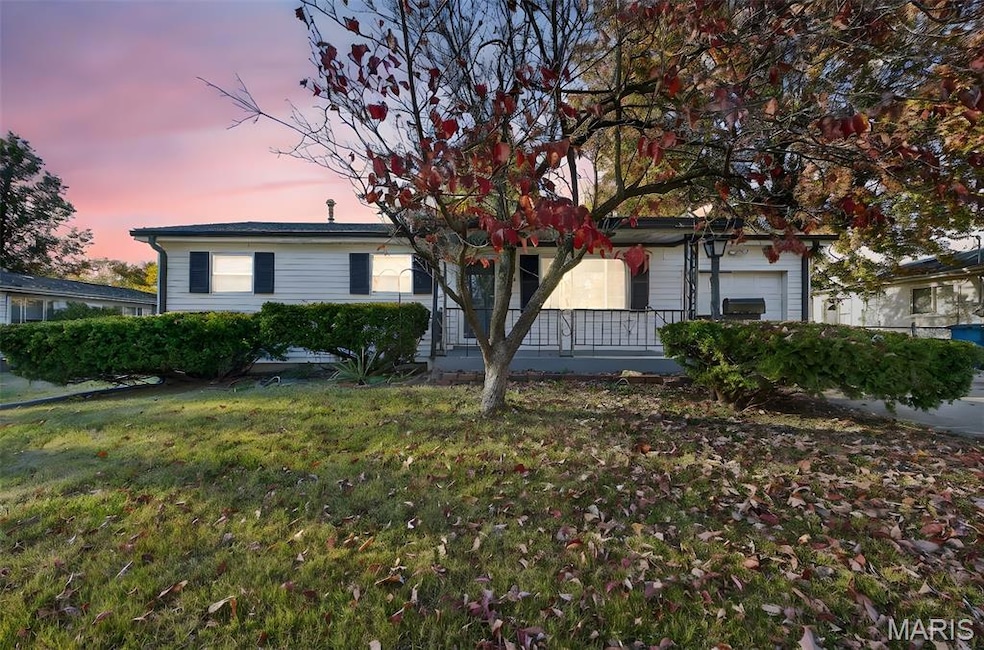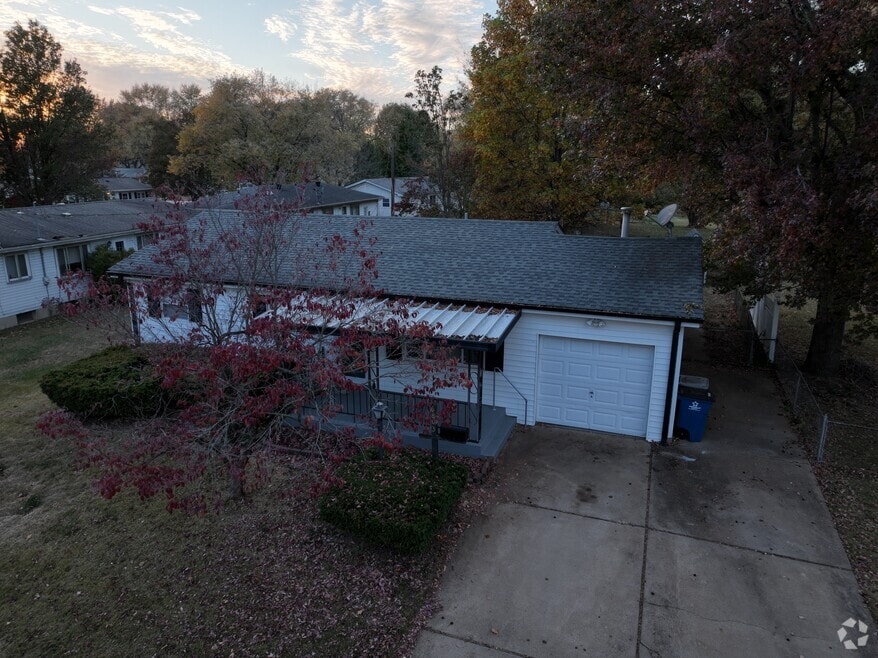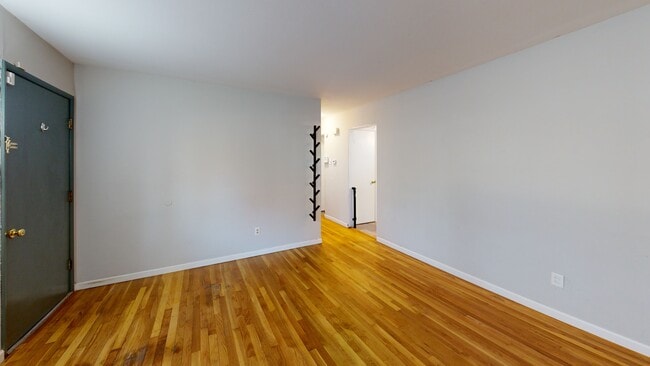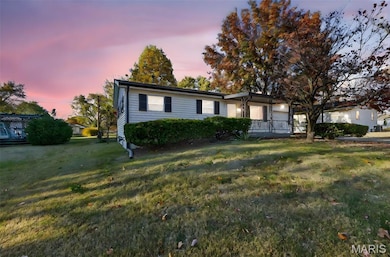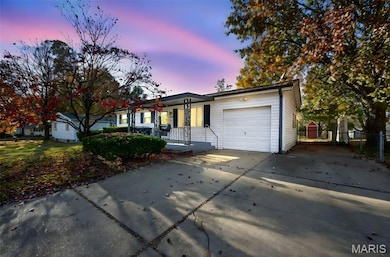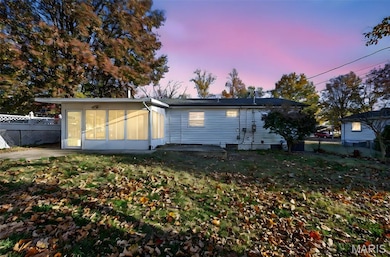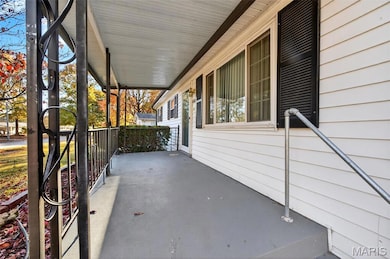
6803 Olivewood Dr Hazelwood, MO 63042
Estimated payment $1,108/month
Highlights
- Property is near a park
- Partially Wooded Lot
- Enclosed Patio or Porch
- Ranch Style House
- No HOA
- 1 Car Attached Garage
About This Home
Baby it's cold outside so come on into 6803 Olivewood Drive & get warm! This home is bosting with all you need for your family with 3 bedrooms and a full bath this home has just the perfect amount of space. The eat in kitchen is ready for your family conversations and the living room is the perfect place to watch a movie with your hot coco. The brightness of this house doesn't end with the large window you have got to see the sun room! This space is where the entertainment happens and where you can lounge on those gorgeous spring days. If you're looking for the perfect back yard well you wont have to look far because this house has it! The back yard is HUGE & you have plenty of storage with the two sheds. Come on by and schedule your appointment so that you're home for the holidays!
Home Details
Home Type
- Single Family
Est. Annual Taxes
- $1,909
Year Built
- Built in 1961
Lot Details
- 7,688 Sq Ft Lot
- Back Yard Fenced
- Landscaped
- Level Lot
- Partially Wooded Lot
Parking
- 1 Car Attached Garage
- Front Facing Garage
Home Design
- Ranch Style House
- Vinyl Siding
Interior Spaces
- Ceiling Fan
- Eat-In Kitchen
Bedrooms and Bathrooms
- 3 Bedrooms
- 1 Full Bathroom
Partially Finished Basement
- Basement Storage
- Natural lighting in basement
Outdoor Features
- Enclosed Patio or Porch
- Shed
Location
- Property is near a park
- Property is near public transit
Schools
- Armstrong Elem. Elementary School
- West Middle School
- Hazelwood West High School
Utilities
- Forced Air Heating and Cooling System
- Natural Gas Connected
- Cable TV Available
Community Details
- No Home Owners Association
Listing and Financial Details
- Assessor Parcel Number 09L-54-0887
3D Interior and Exterior Tours
Map
Home Values in the Area
Average Home Value in this Area
Tax History
| Year | Tax Paid | Tax Assessment Tax Assessment Total Assessment is a certain percentage of the fair market value that is determined by local assessors to be the total taxable value of land and additions on the property. | Land | Improvement |
|---|---|---|---|---|
| 2025 | $1,909 | $27,360 | $5,450 | $21,910 |
| 2024 | $1,909 | $23,410 | $3,590 | $19,820 |
| 2023 | $1,938 | $23,410 | $3,590 | $19,820 |
| 2022 | $1,870 | $20,180 | $4,070 | $16,110 |
| 2021 | $1,838 | $20,180 | $4,070 | $16,110 |
| 2020 | $1,595 | $16,360 | $3,590 | $12,770 |
| 2019 | $1,559 | $16,360 | $3,590 | $12,770 |
| 2018 | $1,314 | $12,750 | $3,190 | $9,560 |
| 2017 | $1,302 | $12,750 | $3,190 | $9,560 |
| 2016 | $1,336 | $12,990 | $2,430 | $10,560 |
| 2015 | $1,305 | $12,990 | $2,430 | $10,560 |
| 2014 | $1,420 | $14,080 | $3,720 | $10,360 |
Property History
| Date | Event | Price | List to Sale | Price per Sq Ft | Prior Sale |
|---|---|---|---|---|---|
| 11/17/2025 11/17/25 | Pending | -- | -- | -- | |
| 11/14/2025 11/14/25 | For Sale | $180,000 | +55.3% | $114 / Sq Ft | |
| 08/26/2019 08/26/19 | Sold | -- | -- | -- | View Prior Sale |
| 08/21/2019 08/21/19 | Pending | -- | -- | -- | |
| 07/18/2019 07/18/19 | Price Changed | $115,900 | -3.4% | $129 / Sq Ft | |
| 07/11/2019 07/11/19 | For Sale | $120,000 | -- | $133 / Sq Ft |
Purchase History
| Date | Type | Sale Price | Title Company |
|---|---|---|---|
| Warranty Deed | $117,500 | Chesterfield Title Agency | |
| Interfamily Deed Transfer | -- | None Available | |
| Interfamily Deed Transfer | -- | None Available |
Mortgage History
| Date | Status | Loan Amount | Loan Type |
|---|---|---|---|
| Open | $117,500 | VA |
About the Listing Agent

Hey there! I’m Maggie Bradford - I look forward to talking with you & getting to know you better! Your house is the biggest investment of your life & I would be honored to be apart of your team in selling your current house or helping you find the perfect house to call home! I look forward to meeting you!
Maggie's Other Listings
Source: MARIS MLS
MLS Number: MIS25076690
APN: 09L-54-0887
- 6803 Cherryvale Dr
- 735 Riderwood Dr
- 704 Holiday Ave
- 7 Kenwood Dr
- 506 Impala Ln
- 698 Carriage Ln
- 12 Robinwing Ln
- 37 Airshire Place
- 753 Coach Light Ln
- 575 Candle Light Ln
- 574 Coach Light Ln
- 805 Coach Light Ln
- 7525 English Coach Ln
- 525 Fox Crest Dr
- 311 Utz Ln
- 7565 English Coach Ln
- 7435 Foxtrail Dr
- 1101 Nathaniel Ct
- 7240 Howdershell Rd
- 7490 Naples Dr
