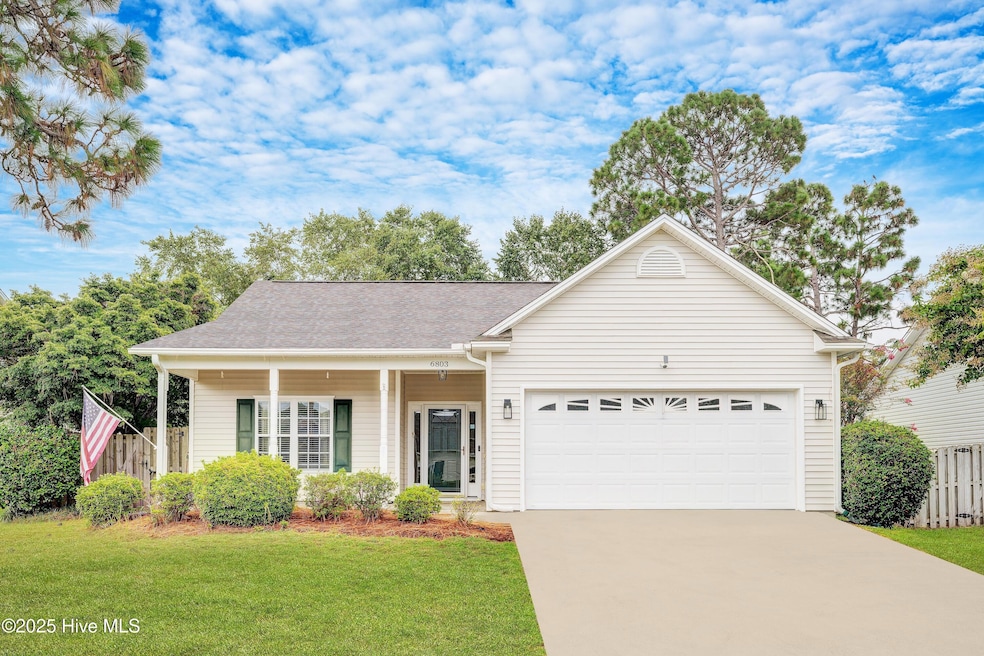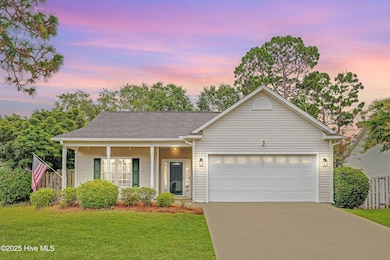6803 Teviot Dr Wilmington, NC 28412
Lords Creek NeighborhoodEstimated payment $1,988/month
Highlights
- Deck
- 1 Fireplace
- Covered Patio or Porch
- Edwin A. Anderson Elementary School Rated A-
- Solid Surface Countertops
- Breakfast Area or Nook
About This Home
3-Bedroom Home in Highly Desirable Lord Creek CommunityWelcome to this inviting home in the sought-after Lord Creek neighborhood, offering sidewalks, charm, and convenience. The property boasts a spacious front yard, double driveway, and a two-car garage. A covered front porch with tile flooring sets the stage for enjoying quiet mornings in a rocking chair.Inside, you're greeted by a foyer with a coat closet and wood laminate flooring that flows into a bright, open living area. The great room features a gas fireplace with a built-in alcove for a TV or entertainment center, plenty of windows, and sightlines into the kitchen--perfect for gatherings. The breakfast nook features a built-in doggy door that opens to the fully fenced backyard.The kitchen is well-appointed with newer quartz countertops, abundant cabinetry, a subway tile backsplash, a stainless steel refrigerator, a propane gas range, a microwave, a dishwasher, and an undermount sink. A pantry and laundry area (washer and dryer included) add extra convenience.The private primary suite offers generous space, thoughtful window placement, two walk-in closets, and a beautifully updated bath with a brand-new walk-in shower featuring a rain head and handheld sprayer. Two additional bedrooms share a full hall bath and linen closet.The backyard is a retreat with a pergola, raised deck, mature landscaping, and complete privacy thanks to the wood fencing. Additional highlights include 9-foot ceilings, ceiling fans throughout, a pull-down attic in the garage, a newer roof, newer HVAC, and low HOA fees.Centrally located near Carolina Beach, historic downtown Wilmington, medical facilities, and Midtown's shopping and dining, this home offers incredible value and an excellent floor plan ready for your personal touch.
Home Details
Home Type
- Single Family
Est. Annual Taxes
- $1,532
Year Built
- Built in 2002
Lot Details
- 7,362 Sq Ft Lot
- Lot Dimensions are 17'x18'x113'x62'x118'
- Fenced Yard
- Wood Fence
- Property is zoned R-15
HOA Fees
- $16 Monthly HOA Fees
Home Design
- Slab Foundation
- Wood Frame Construction
- Shingle Roof
- Vinyl Siding
- Stick Built Home
Interior Spaces
- 1,503 Sq Ft Home
- 1-Story Property
- Ceiling Fan
- 1 Fireplace
- Combination Dining and Living Room
Kitchen
- Breakfast Area or Nook
- Dishwasher
- Solid Surface Countertops
Flooring
- Laminate
- Vinyl
Bedrooms and Bathrooms
- 3 Bedrooms
- 2 Full Bathrooms
Laundry
- Dryer
- Washer
Parking
- 2 Car Attached Garage
- Driveway
- Off-Street Parking
Outdoor Features
- Deck
- Covered Patio or Porch
- Pergola
Schools
- Anderson Elementary School
- Murray Middle School
- Ashley High School
Utilities
- Forced Air Heating System
- Heat Pump System
- Electric Water Heater
Community Details
- Lords Creek HOA
- Lords Creek Subdivision
Listing and Financial Details
- Tax Lot 204
- Assessor Parcel Number R08200-001-246-000
Map
Home Values in the Area
Average Home Value in this Area
Tax History
| Year | Tax Paid | Tax Assessment Tax Assessment Total Assessment is a certain percentage of the fair market value that is determined by local assessors to be the total taxable value of land and additions on the property. | Land | Improvement |
|---|---|---|---|---|
| 2025 | $1,532 | $385,400 | $106,100 | $279,300 |
| 2024 | $998 | $240,600 | $67,000 | $173,600 |
| 2023 | $998 | $240,600 | $67,000 | $173,600 |
| 2022 | $1,003 | $240,600 | $67,000 | $173,600 |
| 2021 | $997 | $240,600 | $67,000 | $173,600 |
| 2020 | $1,147 | $181,400 | $40,000 | $141,400 |
| 2019 | $1,147 | $181,400 | $40,000 | $141,400 |
| 2018 | $1,147 | $181,400 | $40,000 | $141,400 |
| 2017 | $1,175 | $181,400 | $40,000 | $141,400 |
| 2016 | $1,029 | $148,500 | $40,000 | $108,500 |
| 2015 | $956 | $148,500 | $40,000 | $108,500 |
| 2014 | $940 | $148,500 | $40,000 | $108,500 |
Property History
| Date | Event | Price | List to Sale | Price per Sq Ft |
|---|---|---|---|---|
| 11/06/2025 11/06/25 | Pending | -- | -- | -- |
| 10/21/2025 10/21/25 | Price Changed | $349,900 | 0.0% | $233 / Sq Ft |
| 10/20/2025 10/20/25 | Price Changed | $350,000 | -2.8% | $233 / Sq Ft |
| 10/16/2025 10/16/25 | Price Changed | $359,900 | -1.4% | $239 / Sq Ft |
| 10/05/2025 10/05/25 | Price Changed | $365,000 | -1.3% | $243 / Sq Ft |
| 09/27/2025 09/27/25 | Price Changed | $369,900 | -1.4% | $246 / Sq Ft |
| 09/25/2025 09/25/25 | For Sale | $375,000 | 0.0% | $250 / Sq Ft |
| 09/02/2025 09/02/25 | Pending | -- | -- | -- |
| 08/08/2025 08/08/25 | For Sale | $375,000 | -- | $250 / Sq Ft |
Purchase History
| Date | Type | Sale Price | Title Company |
|---|---|---|---|
| Warranty Deed | $214,000 | None Available | |
| Interfamily Deed Transfer | -- | None Available | |
| Deed | $142,500 | -- | |
| Deed | -- | -- | |
| Deed | -- | -- |
Source: Hive MLS
MLS Number: 100524106
APN: R08200-001-246-000
- 6809 Hailsham Dr
- 6608 Wedderburn Dr
- 6604 Stoddard Rd
- 7604 Clark Hill Rd
- 6929 Ontario Rd
- 400 Okeechobee Rd
- 814 Mackay Ct
- 808 Tanlaw Ct
- 6617 Sago Palm Dr
- 6556 Carolina Beach
- 753 Cypress Village Place
- 6634 Carolina Beach
- 6546 Carolina Beach
- 128 Bella Port Ln
- 6661 Carolina Beach
- 122 Heathcliff Rd
- 654 Castine Way
- 128 Lehigh Rd
- 7701 Myrtle Grove Rd
- 6333 Stapleton Rd







