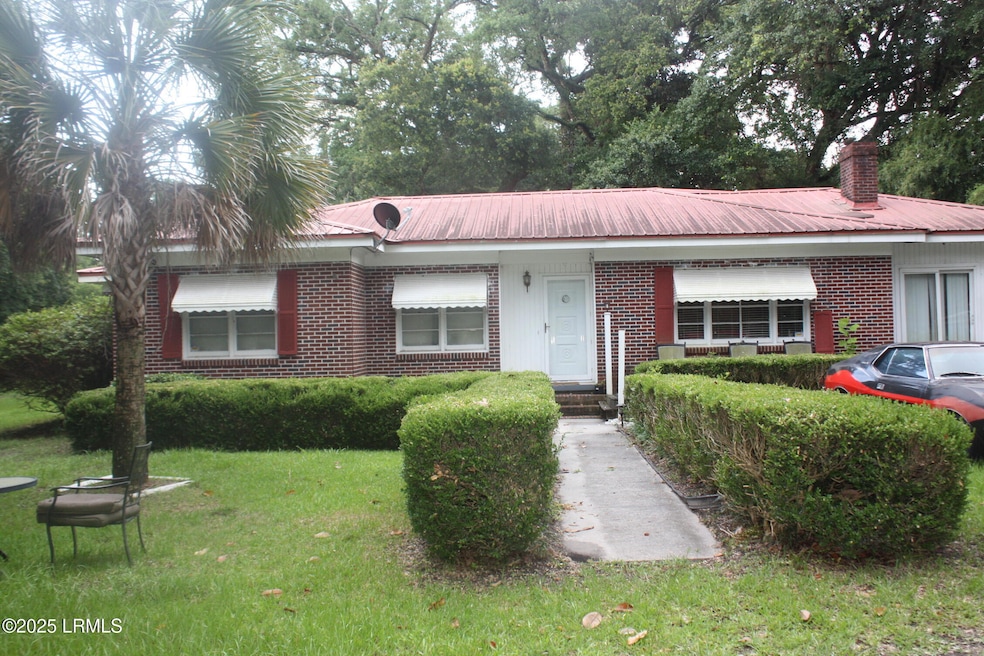
$570,000
- 3 Beds
- 2.5 Baths
- 84 Newton Terrace
- Coosawhatchie, SC
Fully furnished from top to bottom, this Charleston Harbor floor plan is a rare turnkey opportunity in the Lowcountry. Every detail is included designer furniture, artwork, dishes, and even a hot tub allowing you to step right into a lifestyle of elegance and ease.Featuring 3 bedrooms, 2.5 baths, a formal dining room, and a versatile flex/office space, this home blends function with luxury. The
Homes By TLC Keller Williams Realty (322)






