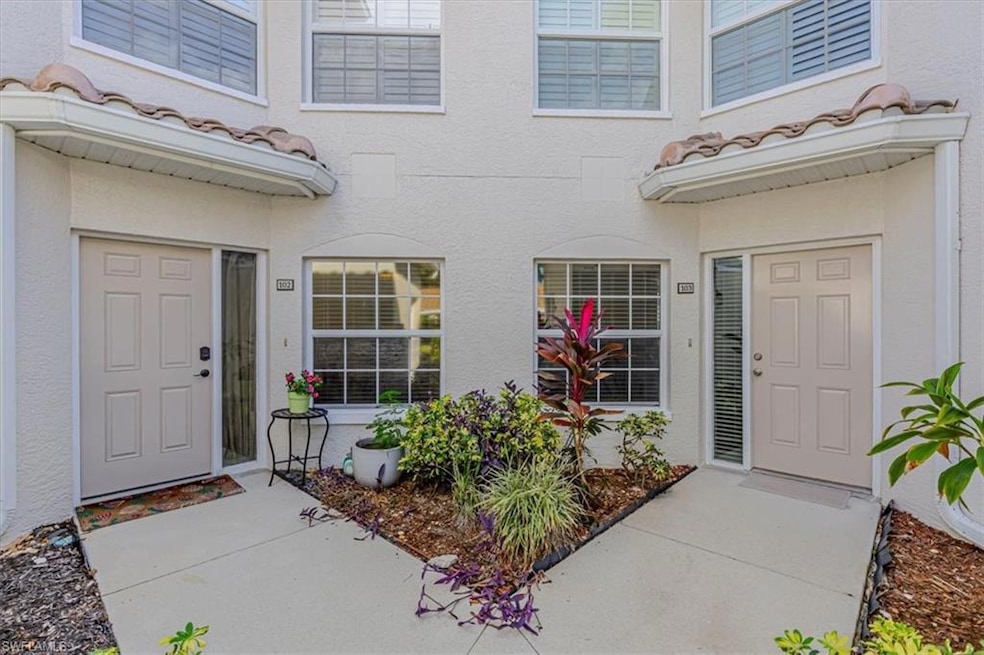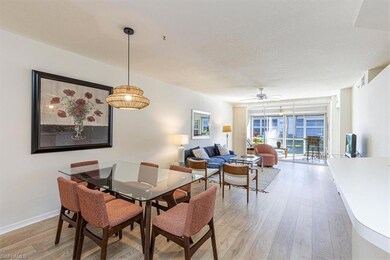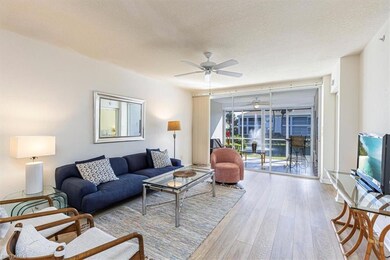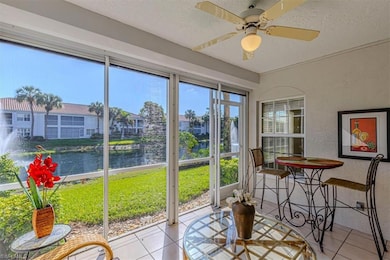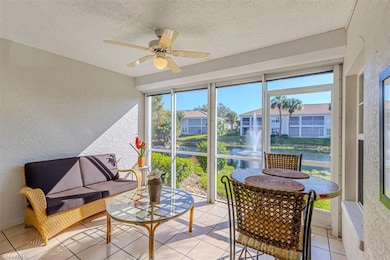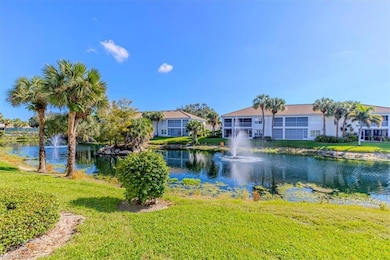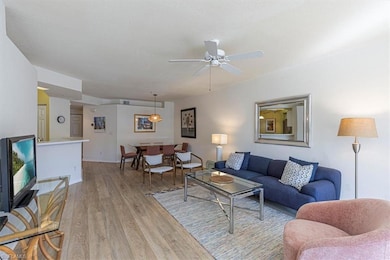6804 Satinleaf Rd S Unit 102 Naples, FL 34109
Autumn Woods NeighborhoodEstimated payment $3,020/month
Highlights
- Lake Front
- Fishing Pier
- Basketball Court
- Pelican Marsh Elementary School Rated A
- Fitness Center
- Fishing
About This Home
Welcome to this bright and inviting 2-bedroom, 2-bath first-floor condo offering peaceful lake and fountain views in one of North Naples’ most desirable gated communities. With 1,282 square feet of comfortable living space, this move-in-ready residence features attractive wood-like laminate flooring throughout, no carpet, stainless steel appliances, and abundant natural light. The open floor plan creates an airy, welcoming feel with a split-bedroom layout, generous storage, and both a covered carport and ample guest parking for convenience. Ideally situated adjacent to the community amenities, this home makes it easy to enjoy everything the neighborhood has to offer. The property can also be offered turnkey furnished, providing everything you need to begin enjoying the Naples lifestyle immediately. Residents enjoy two heated community pools (including a lap pool), a fitness center, clubhouse, Har-Tru tennis courts, and a scenic one-mile walking path around the lake. This well-maintained community of 342 residences is friendly, social, and tranquil, perfect for both full-time residents and seasonal owners alike. Located just minutes from Naples’ world-class beaches, Mercato, Waterside Shops, Galleria Shoppes at Vanderbilt, and Downtown Naples. You’ll have the best of coastal living, dining, and shopping right at your fingertips. This light-filled condo is clean, comfortable, and move-in ready. Come experience peaceful lakeside living in the heart of North Naples.
Home Details
Home Type
- Single Family
Est. Annual Taxes
- $2,738
Year Built
- Built in 1997
Lot Details
- Lake Front
HOA Fees
- $790 Monthly HOA Fees
Property Views
- Lake
- Pond
Home Design
- Concrete Block With Brick
- Concrete Foundation
- Stucco
- Tile
Interior Spaces
- Property has 1 Level
- Furnished or left unfurnished upon request
- Window Treatments
- Combination Dining and Living Room
- Breakfast Room
- Library
- Screened Porch
- Fire and Smoke Detector
Kitchen
- Eat-In Kitchen
- Breakfast Bar
- Dishwasher
- Disposal
Flooring
- Tile
- Vinyl
Bedrooms and Bathrooms
- 2 Bedrooms
- Split Bedroom Floorplan
- 2 Full Bathrooms
Laundry
- Laundry in unit
- Dryer
- Washer
Parking
- 1 Parking Space
- 1 Detached Carport Space
Outdoor Features
- Fishing Pier
- Basketball Court
Schools
- Pelican Marsh Elementary School
- Pine Ridge Middle School
- Barron Collier High School
Utilities
- Central Air
- Heating Available
- Underground Utilities
- Internet Available
- Cable TV Available
Listing and Financial Details
- Assessor Parcel Number 25117700362
- Tax Block 3
Community Details
Overview
- 1,410 Sq Ft Building
- Calusa Bay South Subdivision
- Mandatory home owners association
Amenities
- Community Barbecue Grill
- Clubhouse
Recreation
- Tennis Courts
- Fitness Center
- Community Pool
- Community Spa
- Fishing
- Bike Trail
Security
- Gated Community
Map
Home Values in the Area
Average Home Value in this Area
Tax History
| Year | Tax Paid | Tax Assessment Tax Assessment Total Assessment is a certain percentage of the fair market value that is determined by local assessors to be the total taxable value of land and additions on the property. | Land | Improvement |
|---|---|---|---|---|
| 2025 | $2,738 | $272,162 | -- | -- |
| 2024 | $2,837 | $247,420 | -- | -- |
| 2023 | $2,837 | $224,927 | $0 | $0 |
| 2022 | $2,515 | $204,479 | $0 | $0 |
| 2021 | $2,030 | $185,890 | $0 | $185,890 |
| 2020 | $1,940 | $179,480 | $0 | $179,480 |
| 2019 | $1,955 | $179,480 | $0 | $179,480 |
| 2018 | $1,951 | $179,480 | $0 | $179,480 |
| 2017 | $2,054 | $183,044 | $0 | $0 |
| 2016 | $1,891 | $166,404 | $0 | $0 |
| 2015 | $1,683 | $151,276 | $0 | $0 |
| 2014 | $1,571 | $139,610 | $0 | $0 |
Property History
| Date | Event | Price | List to Sale | Price per Sq Ft |
|---|---|---|---|---|
| 11/01/2025 11/01/25 | For Sale | $379,000 | -- | $296 / Sq Ft |
Purchase History
| Date | Type | Sale Price | Title Company |
|---|---|---|---|
| Interfamily Deed Transfer | -- | None Available | |
| Warranty Deed | $150,000 | -- | |
| Warranty Deed | $132,000 | -- | |
| Warranty Deed | $98,600 | -- |
Source: Naples Area Board of REALTORS®
MLS Number: 225076407
APN: 25117700362
- 6804 Satinleaf Rd S Unit 101
- 494 Gordonia Rd
- 7134 Blue Juniper Ct Unit 202
- 6935 Rain Lily Ct Unit 103
- 7500 San Miguel Way
- 7501 San Miguel Way
- 1733 San Bernadino Way Unit K406
- 1744 San Bernadino Way
- 6927 Satinleaf Rd N Unit 203
- 6927 Satinleaf Rd N Unit 204
- 6923 Satinleaf Rd N Unit 101
- 7115 Wild Forest Ct Unit 201
- 6910 Satinleaf Rd N Unit 204
- 438 Gordonia Rd
- 6800 Satinleaf Rd S Unit 202
- 6813 Satinleaf Rd S Unit 103
- 6834 Lantana Bridge Rd Unit 102
- 6816 Satinleaf Rd S Unit 102
- 6876 Redbay Park Rd Unit 202
- 6934 Rain Lily Ct Unit 103
- 6934 Rain Lily Ct Unit 102
- 6894 Rain Lily Rd Unit 203
- 6914 Satinleaf Rd N Unit 103
- 7127 Blue Juniper Ct Unit 201
- 6910 Satinleaf Rd N Unit 101
- 7114 Wild Forest Ct Unit 201
- 7092 Timberland Cir Unit 201
- 7168 Lemuria Cir Unit 1702
- 7128 Lemuria Cir Unit 702
- 590 Carica Rd
- 1934 Timberline Dr Unit FL1-ID1049713P
- 50 Emerald Woods Dr Unit FL1-ID1075811P
- 7848 Emerald Cir Unit 102
- 2110 Arbour Walk Cir
