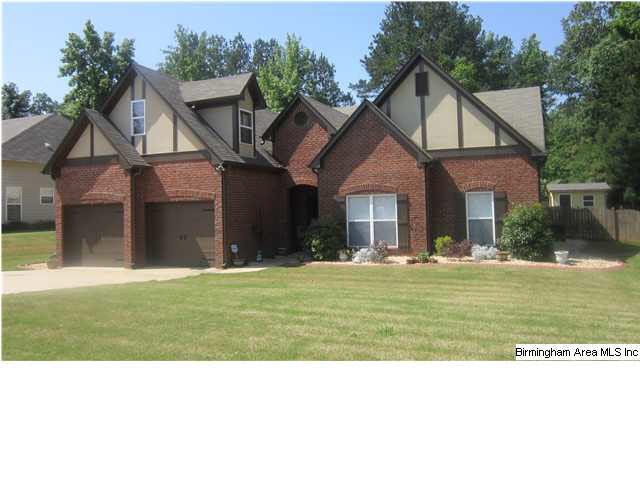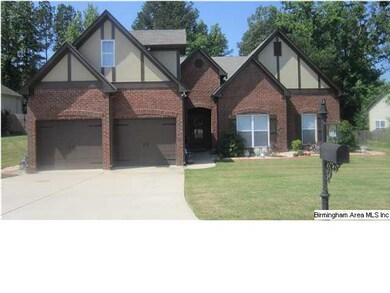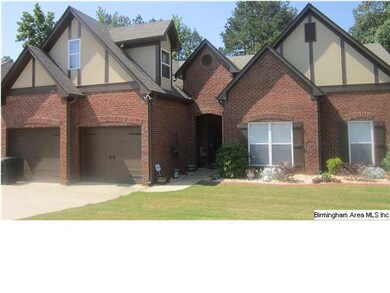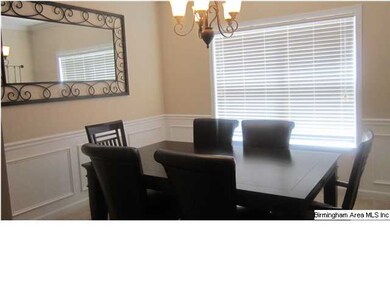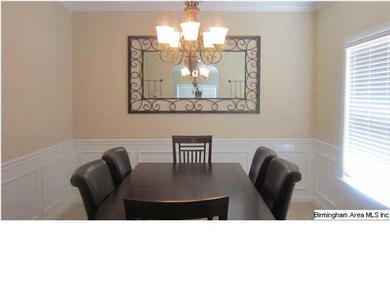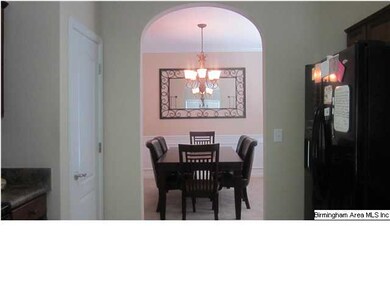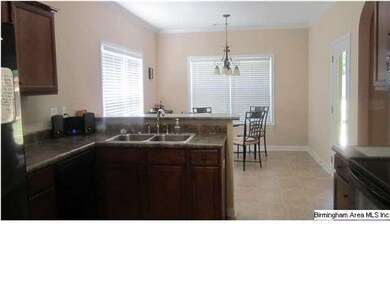
6804 Tyler Chase Dr Mc Calla, AL 35111
Highlights
- Wind Turbine Power
- Cathedral Ceiling
- Hydromassage or Jetted Bathtub
- Sitting Area In Primary Bedroom
- Wood Flooring
- Attic
About This Home
As of April 2022Tyler Chase a gorgeous community with attractive plans throughout. It is a small community with a look and feel that says "Home". This 4 bedroom home is spectacular, all the space is usable and it has plenty of that. The Formal Dining Room is huge with chair rails and shadow boxes. The kitchen is large and loaded with upgrades and has a extra large eating area or Breakfast Room. The Great Room is open and lovely but most of all cozy and large enough to entertain your friends & family. The Great Rm also has a ventless gas fireplace with gas logs and starter. Master Bedroom is a custom design with a full Sitting Room. Master Bath large with jetted jacuzzi tub and larger shower with seat and separate water room and ceramic tile floors 2 remaining bedrooms on main level are oversized and have their own full bath. The 4th Bedroom is up and was custom built w/closet and hardwood floors Backyard is huge, level and fully fenced. May we offer you a 1 year warranty for your peace of mind !!
Last Agent to Sell the Property
Gary Love
E21 Realty License #000061414 Listed on: 07/17/2012
Last Buyer's Agent
MLS Non-member Company
Birmingham Non-Member Office
Home Details
Home Type
- Single Family
Est. Annual Taxes
- $2,698
Year Built
- 2006
Lot Details
- Fenced Yard
- Interior Lot
- Few Trees
HOA Fees
- $12 Monthly HOA Fees
Parking
- 2 Car Garage
- Garage on Main Level
- Front Facing Garage
Home Design
- Brick Exterior Construction
- Slab Foundation
- HardiePlank Siding
Interior Spaces
- 1-Story Property
- Crown Molding
- Smooth Ceilings
- Cathedral Ceiling
- Ceiling Fan
- Ventless Fireplace
- Self Contained Fireplace Unit Or Insert
- Marble Fireplace
- Gas Fireplace
- Double Pane Windows
- ENERGY STAR Qualified Windows
- Window Treatments
- Bay Window
- Great Room with Fireplace
- Breakfast Room
- Dining Room
- Pull Down Stairs to Attic
Kitchen
- Breakfast Bar
- Stove
- Built-In Microwave
- Dishwasher
- Solid Surface Countertops
- Disposal
Flooring
- Wood
- Carpet
- Tile
- Vinyl
Bedrooms and Bathrooms
- 4 Bedrooms
- Sitting Area In Primary Bedroom
- Split Bedroom Floorplan
- Walk-In Closet
- 2 Full Bathrooms
- Hydromassage or Jetted Bathtub
- Bathtub and Shower Combination in Primary Bathroom
- Separate Shower
- Linen Closet In Bathroom
Laundry
- Laundry Room
- Laundry on main level
Home Security
- Home Security System
- Storm Windows
Utilities
- Central Air
- Heating System Uses Gas
- Underground Utilities
- Gas Water Heater
Additional Features
- Wind Turbine Power
- Covered patio or porch
Listing and Financial Details
- Assessor Parcel Number 43-28-1-000-062.000
Ownership History
Purchase Details
Home Financials for this Owner
Home Financials are based on the most recent Mortgage that was taken out on this home.Purchase Details
Home Financials for this Owner
Home Financials are based on the most recent Mortgage that was taken out on this home.Purchase Details
Home Financials for this Owner
Home Financials are based on the most recent Mortgage that was taken out on this home.Similar Homes in the area
Home Values in the Area
Average Home Value in this Area
Purchase History
| Date | Type | Sale Price | Title Company |
|---|---|---|---|
| Warranty Deed | $295,000 | -- | |
| Warranty Deed | $172,000 | -- | |
| Survivorship Deed | $193,825 | None Available |
Mortgage History
| Date | Status | Loan Amount | Loan Type |
|---|---|---|---|
| Open | $286,150 | New Conventional | |
| Previous Owner | $168,884 | FHA | |
| Previous Owner | $155,060 | Purchase Money Mortgage |
Property History
| Date | Event | Price | Change | Sq Ft Price |
|---|---|---|---|---|
| 04/01/2022 04/01/22 | Sold | $295,000 | -1.6% | $144 / Sq Ft |
| 02/14/2022 02/14/22 | For Sale | $299,900 | 0.0% | $146 / Sq Ft |
| 02/13/2022 02/13/22 | Price Changed | $299,900 | +74.4% | $146 / Sq Ft |
| 08/31/2012 08/31/12 | Sold | $172,000 | -9.4% | $85 / Sq Ft |
| 07/26/2012 07/26/12 | Pending | -- | -- | -- |
| 07/17/2012 07/17/12 | For Sale | $189,800 | -- | $94 / Sq Ft |
Tax History Compared to Growth
Tax History
| Year | Tax Paid | Tax Assessment Tax Assessment Total Assessment is a certain percentage of the fair market value that is determined by local assessors to be the total taxable value of land and additions on the property. | Land | Improvement |
|---|---|---|---|---|
| 2024 | $2,698 | $28,920 | -- | -- |
| 2022 | $1,335 | $27,530 | $4,200 | $23,330 |
| 2021 | $1,153 | $24,070 | $4,200 | $19,870 |
| 2020 | $1,350 | $21,480 | $4,200 | $17,280 |
| 2019 | $1,023 | $21,480 | $0 | $0 |
| 2018 | $958 | $20,180 | $0 | $0 |
| 2017 | $926 | $19,540 | $0 | $0 |
| 2016 | $926 | $19,540 | $0 | $0 |
| 2015 | $926 | $19,540 | $0 | $0 |
| 2014 | $1,108 | $19,240 | $0 | $0 |
| 2013 | $1,108 | $19,240 | $0 | $0 |
Agents Affiliated with this Home
-
S
Seller's Agent in 2022
Shanna Killings
RealtySouth
(205) 239-9905
6 in this area
158 Total Sales
-

Seller Co-Listing Agent in 2022
Jason Marquis
RealtySouth
(205) 393-6168
2 in this area
20 Total Sales
-

Buyer's Agent in 2022
Heather Foster
LAH Sotheby's International Realty Hoover
(240) 463-3263
1 in this area
8 Total Sales
-
G
Seller's Agent in 2012
Gary Love
E21 Realty
-
M
Buyer's Agent in 2012
MLS Non-member Company
Birmingham Non-Member Office
Map
Source: Greater Alabama MLS
MLS Number: 537744
APN: 43-00-28-1-000-062.000
- 8005 Margaret Cir
- 8151 Kimbrell Station Loop
- 8089 Kimbrell Station Loop
- 8143 Kimbrell Station Loop
- 8092 Kimbrell Station Loop
- 8155 Kimbrell Station Loop
- 8139 Kimbrell Station Loop
- 8144 Kimbrell Station Loop
- 8073 Kimbrell Station Loop
- 8064 Kimbrell Station Loop
- 8072 Kimbrell Station Loop
- 9000 Kimbrell Station Loop
- 8201 Owen Park Dr
- 7257 Owen Park Cir
- 8200 Owen Park Dr
- 8265 Owen Park Dr Unit 31
- 7425 Gristmill Cir
- 7947 Gristmill Dr
- 7927 Gristmill Dr
- 7741 John Pelham Trail
