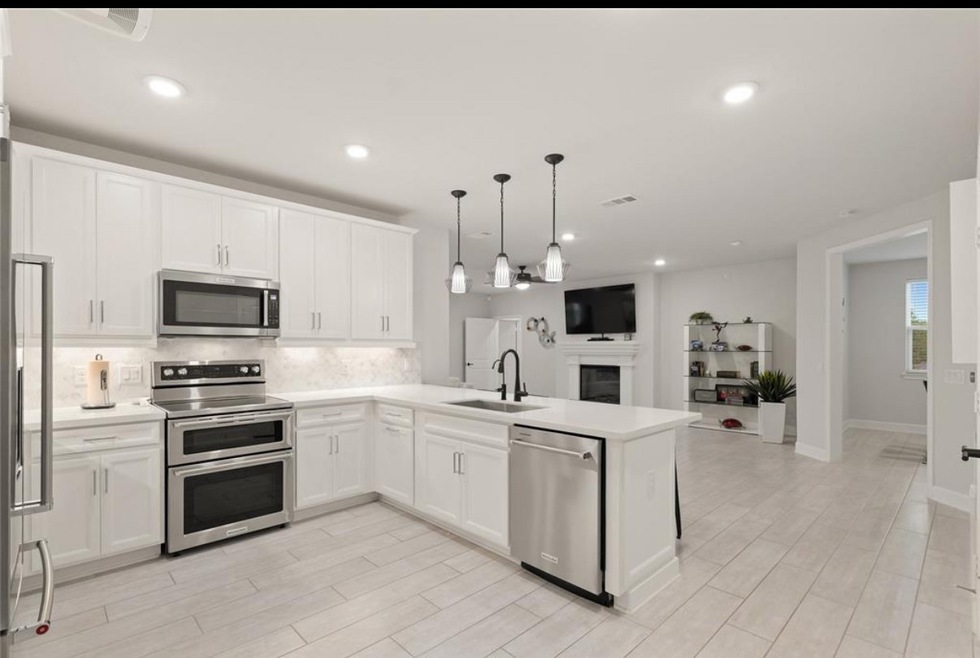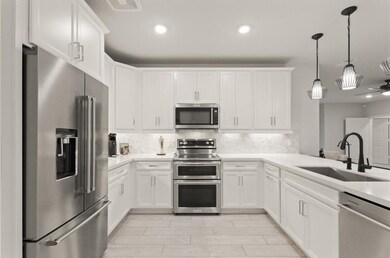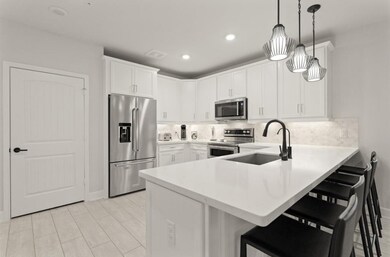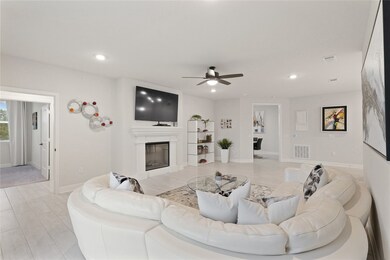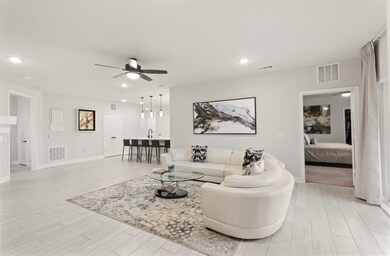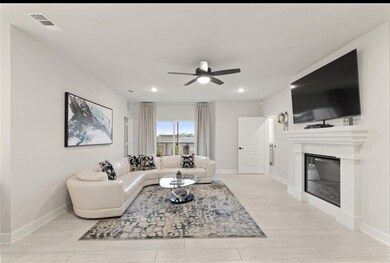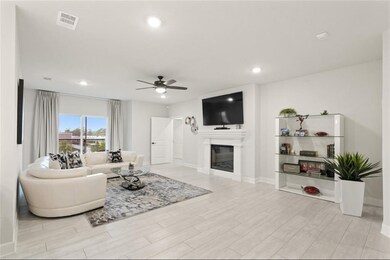Gatherings at Westview 6804 Westview Dr Unit 1307 Floor 3 Houston, TX 77055
Spring Branch East NeighborhoodHighlights
- Fitness Center
- 194,141 Sq Ft lot
- Home Energy Rating Service (HERS) Rated Property
- Garage Apartment
- ENERGY STAR Certified Homes
- Clubhouse
About This Home
TRENDY MIDRISE COMMUNITY for ages 55 & older. This Beazer Condominium boasts an elegant floor plan, wood-like tile flooring, cast stone fireplace, & a private balcony overlooking the fountain/lake. Located on the third floor, a meticulously kept 3 bedroom, 2 bathroom with front door code access. Including an additionally purchased extended garage & storage unit. The condo boasts natural light throughout the elegant, spacious kitchen equipped with quartz countertops, stainless steel appliances, pendant lighting, & undercabinet lighting. The beautiful primary bedroom retreat features En-suite bath & shower, dual vanities, & walk-in closet. This gated community is just minutes from Houston's best dining, parks, entertainment, & shopping-including The Galleria & City Centre. Residents also get to enjoy the community amenities including game room, grilling pavilion area, fitness center, scenic lake, dog park, putting green & more. Washer/Dryer/Refrigerator/Custom Window Coverings INCLUDED.
Condo Details
Home Type
- Condominium
Est. Annual Taxes
- $9,993
Year Built
- Built in 2021
Parking
- 1 Car Attached Garage
- Garage Apartment
- Oversized Parking
- Electric Vehicle Home Charger
- Additional Parking
- Assigned Parking
- Unassigned Parking
- Controlled Entrance
Home Design
- Traditional Architecture
- Entry on the 3rd floor
Interior Spaces
- 2,031 Sq Ft Home
- 1-Story Property
- Ceiling Fan
- Electric Fireplace
- Window Treatments
- Entrance Foyer
- Family Room Off Kitchen
- Dining Room
- Utility Room
- Home Gym
- Prewired Security
Kitchen
- Breakfast Bar
- Walk-In Pantry
- Double Convection Oven
- Electric Oven
- Electric Cooktop
- Microwave
- Dishwasher
- Kitchen Island
- Quartz Countertops
- Disposal
Flooring
- Carpet
- Tile
Bedrooms and Bathrooms
- 3 Bedrooms
- 2 Full Bathrooms
- Double Vanity
- Bathtub with Shower
- Separate Shower
Laundry
- Dryer
- Washer
Eco-Friendly Details
- Home Energy Rating Service (HERS) Rated Property
- ENERGY STAR Qualified Appliances
- Energy-Efficient Windows with Low Emissivity
- Energy-Efficient Lighting
- Energy-Efficient Insulation
- ENERGY STAR Certified Homes
- Energy-Efficient Thermostat
Outdoor Features
- Pond
- Outdoor Kitchen
Schools
- Housman Elementary School
- Landrum Middle School
- Northbrook High School
Utilities
- Central Heating and Cooling System
- Programmable Thermostat
Listing and Financial Details
- Property Available on 11/14/25
- Long Term Lease
Community Details
Overview
- King Property Management Association
- Mid-Rise Condominium
- Gatherings At Westview Condos
- Gatherings At Westview Subdivision
Amenities
- Picnic Area
Recreation
- Dog Park
- Trails
Pet Policy
- Pet Deposit Required
- The building has rules on how big a pet can be within a unit
Security
- Security Service
- Controlled Access
- Fire and Smoke Detector
Map
About Gatherings at Westview
Source: Houston Association of REALTORS®
MLS Number: 7652149
APN: 1448820010018
- 6804 Westview Dr Unit 1407
- 6804 Westview Dr Unit 3404
- 6804 Westview Dr Unit 2207
- 6804 Westview Dr Unit 2206
- 6804 Westview Dr Unit 1207
- 6804 Westview Dr Unit 3205
- 6735 Highclere Manor Ln
- 1418 Apsley Manor Trail
- 6625 Sivley St
- 6903 Schiller St
- 6820 Schiller St
- Caywood Plan at Caywood Place - Caywood
- 1414 Caywood Ln Unit A
- 1422 Caywood Ln Unit D
- 1323 Afton St
- 6534 Corbin St
- 6525 Wharton St
- 6522 Westview Dr
- 1503 Caywood Ln
- 6711 Housman St
- 6804 Westview Dr Unit 1404
- 6804 Westview Dr Unit 2207
- 1418 Apsley Manor Trail
- 6703 Highclere Manor Ln
- 7000 Westview Dr
- 1370 Afton St
- 1370 Afton St Unit 322
- 6906 Afton Woods Dr
- 7019 Lawler Ridge
- 6517 Sivley St
- 1310 Antoine Dr
- 1148 Silber Rd
- 1148 Silber Rd Unit 2237
- 1148 Silber Rd Unit 2320.1403425
- 1148 Silber Rd Unit 2224.1403428
- 1148 Silber Rd Unit 2346.1403431
- 1148 Silber Rd Unit 2205.1403426
- 1148 Silber Rd Unit 2243.1403430
- 1148 Silber Rd Unit 2230.1403429
- 1148 Silber Rd Unit 2439.1407077
