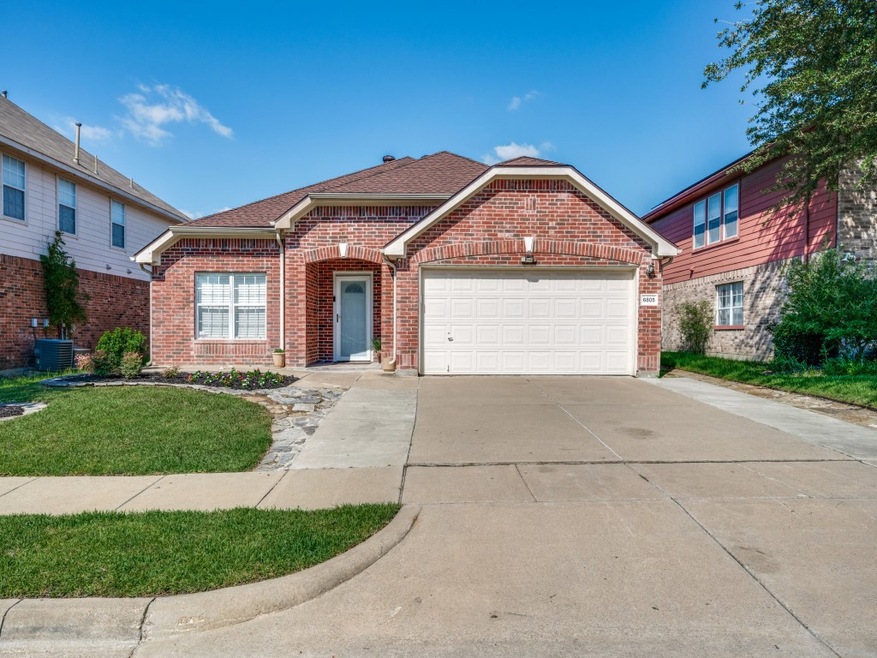6805 Geyser Trail Watauga, TX 76137
Estimated payment $2,239/month
Highlights
- Traditional Architecture
- Covered Patio or Porch
- Fenced Yard
- Grace E Hardeman Elementary School Rated A-
- Breakfast Area or Nook
- 2 Car Attached Garage
About This Home
Immaculately kept home in the highly sought community of Parkside, feeding the Birdville ISD school system and available for immediate occupancy! Your arrival is greeted by a tree canopied front lawn and beautifully landscaped front flowerbed, then through the front door to the foyer featuring gorgeous wood look, easy care laminate flooring throughout, leading past the formal dining room (which would make a great office-study for the work from home professional, to the gourmet kitchen at the heart of the home. Kitchen features gleaming quartz c'tops, SS appliances, an abundance of cabinet space and a full pantry to delight the family chef! Beyond the kitchen is a spacious breakfast nook and the inviting family room featuring a wall of windows overlooking the covered patio and privacy backyard perfect for the kids to run and play or for hosting those Sunday afternoon BBQs at your house! The split primary suite features a custom built frameless glass enclosed stand up shower and an oversized walk in closet. Two additional oversized bedrooms share an adjoining hall closet to meet your growing family needs. This lovely home stands apart from the crowd in this price range, so be sure to come see it soon!!
Listing Agent
RE/MAX Associates of Arlington Brokerage Phone: 817-861-6565 License #0463803 Listed on: 09/04/2025

Home Details
Home Type
- Single Family
Est. Annual Taxes
- $6,482
Year Built
- Built in 2002
Lot Details
- 6,055 Sq Ft Lot
- Fenced Yard
- Wood Fence
- Landscaped
- Interior Lot
- Sprinkler System
- Few Trees
Parking
- 2 Car Attached Garage
- Front Facing Garage
- Single Garage Door
- Garage Door Opener
Home Design
- Traditional Architecture
- Brick Exterior Construction
- Slab Foundation
- Composition Roof
Interior Spaces
- 1,753 Sq Ft Home
- 1-Story Property
- Wired For Sound
- Ceiling Fan
- Window Treatments
Kitchen
- Breakfast Area or Nook
- Gas Oven
- Gas Range
- Dishwasher
- Kitchen Island
- Disposal
Flooring
- Laminate
- Ceramic Tile
Bedrooms and Bathrooms
- 3 Bedrooms
- Walk-In Closet
- 2 Full Bathrooms
Laundry
- Laundry in Utility Room
- Washer and Electric Dryer Hookup
Home Security
- Carbon Monoxide Detectors
- Fire and Smoke Detector
Outdoor Features
- Covered Patio or Porch
- Rain Gutters
Schools
- Hardeman Elementary School
- Haltom High School
Utilities
- Central Heating and Cooling System
- Heating System Uses Natural Gas
- Cable TV Available
Community Details
- Parkside Add Subdivision
Listing and Financial Details
- Legal Lot and Block 38 / 3
- Assessor Parcel Number 07660014
Map
Home Values in the Area
Average Home Value in this Area
Tax History
| Year | Tax Paid | Tax Assessment Tax Assessment Total Assessment is a certain percentage of the fair market value that is determined by local assessors to be the total taxable value of land and additions on the property. | Land | Improvement |
|---|---|---|---|---|
| 2025 | $5,005 | $245,635 | $60,000 | $185,635 |
| 2024 | $5,005 | $288,000 | $60,000 | $228,000 |
| 2023 | $6,934 | $304,850 | $60,000 | $244,850 |
| 2022 | $5,794 | $238,579 | $35,000 | $203,579 |
| 2021 | $5,584 | $219,044 | $35,000 | $184,044 |
| 2020 | $5,291 | $207,262 | $35,000 | $172,262 |
| 2019 | $5,493 | $207,262 | $35,000 | $172,262 |
| 2018 | $4,850 | $182,990 | $35,000 | $147,990 |
| 2017 | $4,749 | $175,974 | $35,000 | $140,974 |
| 2016 | $3,854 | $150,501 | $28,000 | $122,501 |
| 2015 | $2,092 | $129,800 | $20,000 | $109,800 |
| 2014 | $2,092 | $129,800 | $20,000 | $109,800 |
Property History
| Date | Event | Price | Change | Sq Ft Price |
|---|---|---|---|---|
| 09/04/2025 09/04/25 | For Sale | $318,900 | -- | $182 / Sq Ft |
Purchase History
| Date | Type | Sale Price | Title Company |
|---|---|---|---|
| Vendors Lien | -- | None Available | |
| Interfamily Deed Transfer | -- | Alamo Title Company | |
| Vendors Lien | -- | First American Title Co |
Mortgage History
| Date | Status | Loan Amount | Loan Type |
|---|---|---|---|
| Open | $117,500 | New Conventional | |
| Previous Owner | $104,000 | New Conventional | |
| Previous Owner | $106,676 | FHA |
Source: North Texas Real Estate Information Systems (NTREIS)
MLS Number: 21050912
APN: 07660014
- 6745 Bear Hollow Ln
- 6812 Bear Hollow Ln
- 5316 Yampa Trail
- 6713 Cedar View Trail
- 5424 Trout Creek Ct
- 6716 Bison Trail
- 5229 Cedar View Ct
- 5424 Elk Ridge Dr
- 5421 Tularosa Dr
- 6049 Bent Creek Dr
- 5004 Lodgepole Ln
- 4932 Dougal Ave
- 7217 Mesa Verde Trail
- 6736 Braeview Dr
- 4928 Orchid Dr
- 5517 Big Bend Dr
- 6900 Chaco Trail
- 6716 Armstrong Ct
- 5517 Cedar Breaks Dr
- 6100 Huntington Dr
- 5341 Yampa Trail
- 6733 Bear Hollow Ct
- 4744 Bluffview Dr
- 6709 Bison Trail
- 5453 Caribou Ridge Dr
- 5445 Trout Creek Ct
- 5572 Spring Ridge Dr
- 6717 Braeview Dr
- 4844 Ashton Ave
- 4813 Thistledown Dr
- 7212 Blackthorn Dr
- 6725 Daffodil Ct
- 7220 Blackthorn Dr
- 6814 Fire Hill Dr
- 4779 Wineberry Dr
- 6764 Dandelion Dr
- 6763 Dandelion Dr
- 6904 Bennington Dr
- 4312 Aspen Way
- 4332 Estes Park Rd






