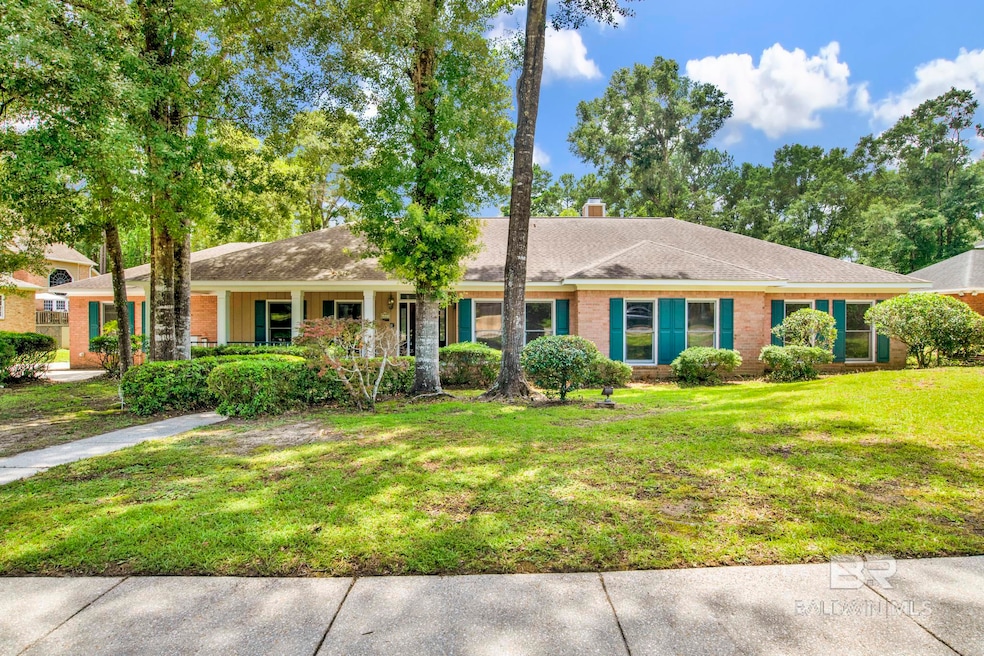
6805 Hunters Ct Mobile, AL 36695
Overton NeighborhoodHighlights
- Traditional Architecture
- Attached Garage
- Tile Flooring
- 1 Fireplace
- Brick or Stone Mason
- Landscaped
About This Home
As of July 2025Traditional home located in one of West Mobiles most desired subdivisions, Sugar Creek. This home is nestled on a .53 acre lot at the back of Sugar Creek in a quiet cul-de-sac. This home has 4 bedrooms- all with walk in closets, 4.5 bathrooms, in 3550 square feet of living space. A Large master bedroom overlooks the pool, master bathroom has double vanity, walk in closet, separate shower, and jetted tub. Large Kitchen has an abundance of counter space and cabinets, a butlers pantry, a gas cooktop, new built-in double oven, and a new dishwasher. Great Room is 24x16 and has a wood burning fireplace, with lots of built in cabinets, wet bar, large windows overlooking the inground pool and deck area. Rec Room located off the pool deck area with bar and bathroom. Home has a formal dinning room, and an office / library. Roof is 8 years old, both A/C units replaced 4 years ago, new ducting throughout 2 years ago. Home has a termite bond that expires April 2026. HOA is $150 per year. This well cared for and updated home is perfect for entertaining. Buyer to verify all information during due diligence.
Last Agent to Sell the Property
RE/MAX of Orange Beach Brokerage Phone: 251-504-8008 Listed on: 05/24/2025
Last Buyer's Agent
Non Member
Non Member Office
Home Details
Home Type
- Single Family
Est. Annual Taxes
- $1,455
Year Built
- Built in 1988
Lot Details
- Lot Dimensions are 101 x 191 x 146 x 241
- Landscaped
HOA Fees
- $13 Monthly HOA Fees
Parking
- Attached Garage
Home Design
- Traditional Architecture
- Brick or Stone Mason
- Slab Foundation
- Composition Roof
- Masonry
Interior Spaces
- 3,550 Sq Ft Home
- 1-Story Property
- Ceiling Fan
- 1 Fireplace
- Tile Flooring
- Washer
Kitchen
- Cooktop
- Microwave
- Dishwasher
- Disposal
Bedrooms and Bathrooms
- 4 Bedrooms
Home Security
- Carbon Monoxide Detectors
- Fire and Smoke Detector
Schools
- Olive J Dodge Elementary School
- Burns Middle School
- Wp Davidson High School
Utilities
- Central Heating and Cooling System
- Cable TV Available
Community Details
- Association fees include management, trash
Listing and Financial Details
- Legal Lot and Block 16 / 16
- Assessor Parcel Number 2809323000001016
Ownership History
Purchase Details
Home Financials for this Owner
Home Financials are based on the most recent Mortgage that was taken out on this home.Purchase Details
Home Financials for this Owner
Home Financials are based on the most recent Mortgage that was taken out on this home.Similar Homes in Mobile, AL
Home Values in the Area
Average Home Value in this Area
Purchase History
| Date | Type | Sale Price | Title Company |
|---|---|---|---|
| Warranty Deed | $390,000 | None Listed On Document | |
| Vendors Lien | $75,000 | -- |
Mortgage History
| Date | Status | Loan Amount | Loan Type |
|---|---|---|---|
| Open | $376,983 | FHA | |
| Previous Owner | $25,000 | Commercial | |
| Previous Owner | $75,000 | Credit Line Revolving | |
| Previous Owner | $25,000 | Commercial | |
| Previous Owner | $20,000 | Credit Line Revolving | |
| Previous Owner | $25,000 | Seller Take Back |
Property History
| Date | Event | Price | Change | Sq Ft Price |
|---|---|---|---|---|
| 07/02/2025 07/02/25 | Sold | $390,000 | -8.2% | $110 / Sq Ft |
| 06/09/2025 06/09/25 | For Sale | $425,000 | 0.0% | $120 / Sq Ft |
| 06/06/2025 06/06/25 | Pending | -- | -- | -- |
| 05/24/2025 05/24/25 | For Sale | $425,000 | -- | $120 / Sq Ft |
Tax History Compared to Growth
Tax History
| Year | Tax Paid | Tax Assessment Tax Assessment Total Assessment is a certain percentage of the fair market value that is determined by local assessors to be the total taxable value of land and additions on the property. | Land | Improvement |
|---|---|---|---|---|
| 2024 | $1,455 | $29,910 | $5,000 | $24,910 |
| 2023 | $1,365 | $28,150 | $5,000 | $23,150 |
| 2022 | $1,279 | $26,820 | $5,000 | $21,820 |
| 2021 | $1,279 | $26,820 | $5,000 | $21,820 |
| 2020 | $1,279 | $26,820 | $5,000 | $21,820 |
| 2019 | $1,265 | $26,570 | $5,000 | $21,570 |
| 2018 | $1,223 | $25,840 | $0 | $0 |
| 2017 | $1,226 | $25,900 | $0 | $0 |
| 2016 | $1,262 | $26,520 | $0 | $0 |
| 2013 | $1,256 | $25,940 | $0 | $0 |
Agents Affiliated with this Home
-

Seller's Agent in 2025
Michael McTigue
RE/MAX
(251) 504-8008
1 in this area
85 Total Sales
-
N
Buyer's Agent in 2025
Non Member
Non Member Office
Map
Source: Baldwin REALTORS®
MLS Number: 379756
APN: 28-09-32-3-000-001.016
- 1600 Fern Rock Cir
- 1609 Ridgeland Rd W
- 1532 Ridgeland Rd W
- 6595 Lubarrett Way Unit 94
- 6448 Canebrake Rd Unit 11
- 6448 Canebrake Rd
- 1621 Indian Trail Dr
- Lot #8 Crystal Ct
- Lot#19 Crystal Ct
- 6804 Stonebrook Dr N
- 6721 Stonebrook Dr N
- 2020 Cathedral Way
- 6551 Maryknoll Dr
- 2100 Stonebrook Dr W
- 1605 Sugar Creek Dr E
- 7175 Pine Station Rd S
- 7180 Charlanda Blvd
- 6505 Charingwood Dr N
- 0 Grelot Rd Unit 7506917
- 0 Grelot Rd Unit 7498793






