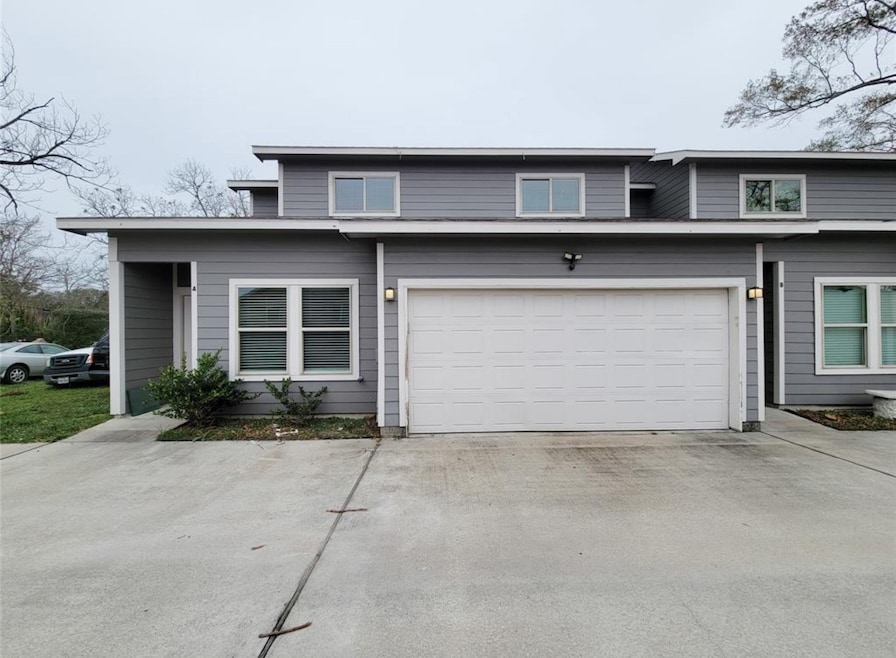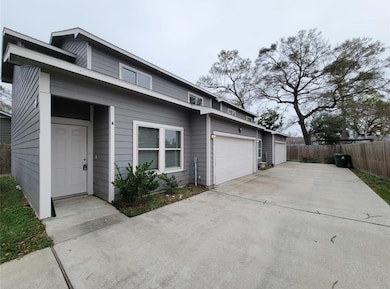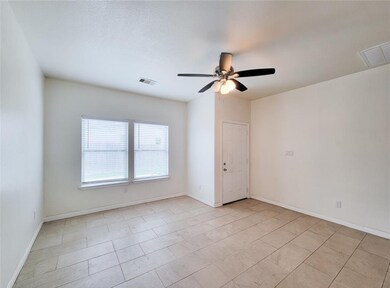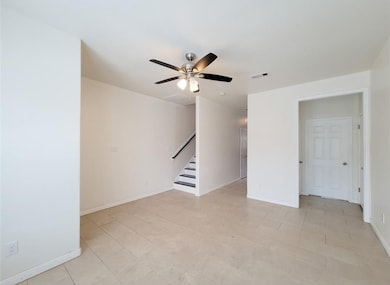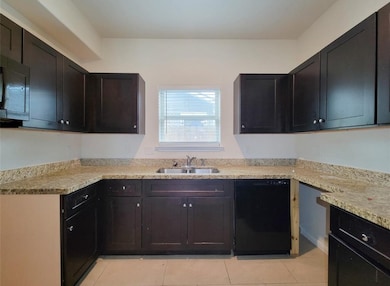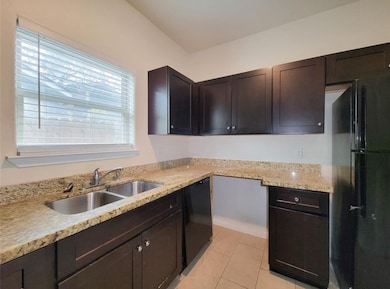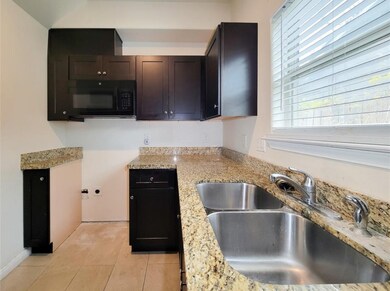6805 Larkstone St Unit A Houston, TX 77028
Trinity-Houston Gardens Neighborhood
4
Beds
2.5
Baths
1,600
Sq Ft
5,469
Sq Ft Lot
Highlights
- Traditional Architecture
- 2 Car Attached Garage
- Bathtub with Shower
- Game Room
- Double Vanity
- Living Room
About This Home
Duplex townhome on Larkstone. Primary on first floor with private bath. Second floor has a game room, three additional rooms with full bath upstairs. No carpet, tile in all rooms. No pets allowed. Section 8 accepted. Please reach out with questions and for a tour.
Townhouse Details
Home Type
- Townhome
Est. Annual Taxes
- $8,088
Year Built
- Built in 2019
Parking
- 2 Car Attached Garage
- Assigned Parking
Home Design
- Traditional Architecture
Interior Spaces
- 1,600 Sq Ft Home
- 2-Story Property
- Ceiling Fan
- Living Room
- Combination Kitchen and Dining Room
- Game Room
- Utility Room
- Washer and Electric Dryer Hookup
- Tile Flooring
Kitchen
- Dishwasher
- Self-Closing Drawers and Cabinet Doors
- Disposal
Bedrooms and Bathrooms
- 4 Bedrooms
- En-Suite Primary Bedroom
- Double Vanity
- Bathtub with Shower
Home Security
Schools
- Mcgowen Elementary School
- Key Middle School
- Kashmere High School
Utilities
- Central Heating and Cooling System
- Programmable Thermostat
Additional Features
- Energy-Efficient Thermostat
- 5,469 Sq Ft Lot
Listing and Financial Details
- Property Available on 1/13/25
- 12 Month Lease Term
Community Details
Pet Policy
- No Pets Allowed
Additional Features
- Pelham Place Sec 02 Subdivision
- Fire and Smoke Detector
Map
Source: Houston Association of REALTORS®
MLS Number: 94166452
APN: 1413610010002
Nearby Homes
- 6838 Carothers St
- 0 Shreveport Blvd
- 6606 Weaver Rd
- 6842 Carothers St
- 6719 Roanoke St
- 6908 Larkstone St
- 6705 Roanoke St
- 0 Landor
- 6908 S Hall St
- 6714 E Crosstimbers
- 6601 Landor St
- 7002 S Hall St
- 6907 Finch St
- 6911 Finch St
- 8312 Lanewood Dr
- 8218 Bertwood St
- 7910 Allwood St
- 7010 S Hall St
- 8420 Lanewood Dr
- 6729 Kittridge St
- 6909 S Hall St Unit B
- 8420 Lanewood Dr
- 7802 Dandy St
- 7904 Hoffman St
- 5624 Kittridge St Unit A
- 5502 Finch St Unit B
- 5544 Shreveport Blvd Unit B
- 5609 Denmark St Unit B
- 5418 Weaver Rd Unit A
- 7203 Weyburn St
- 7221 S Hall St
- 6320 Laura Koppe Rd
- 8617 Hoffman St Unit B
- 7811 Sandra St Unit B
- 7811 Sandra St Unit A
- 7413 Shotwell St Unit A
- 7337 Orville St Unit B
- 7220 S Hall St Unit B
- 7325 Ley Rd
- 7311 Sandra St Unit B
