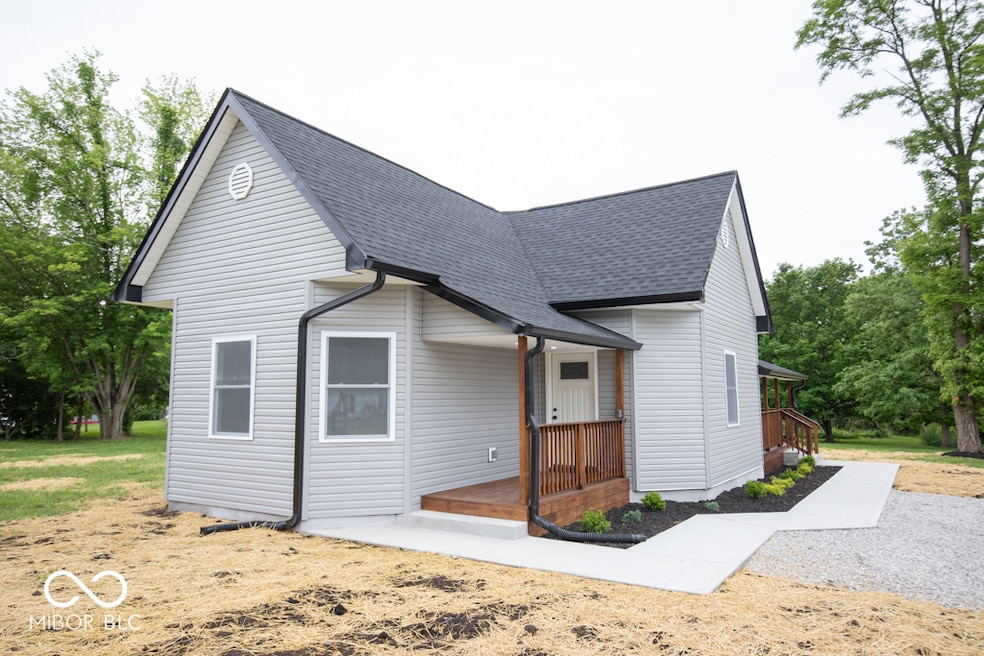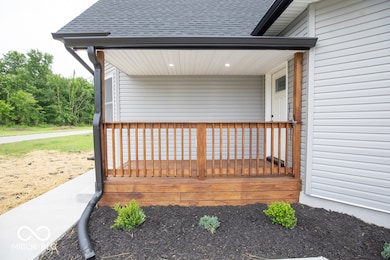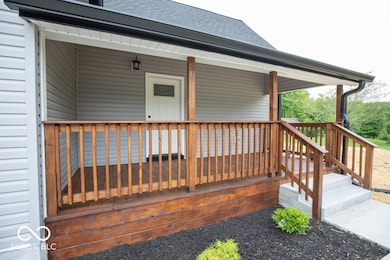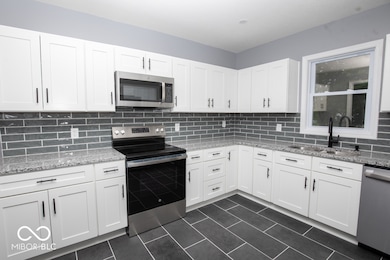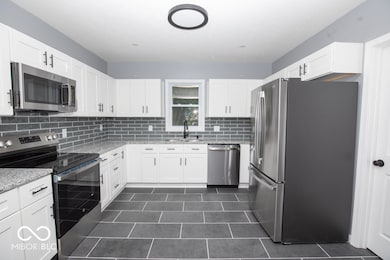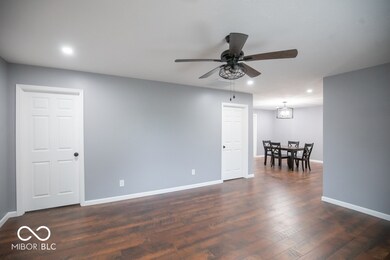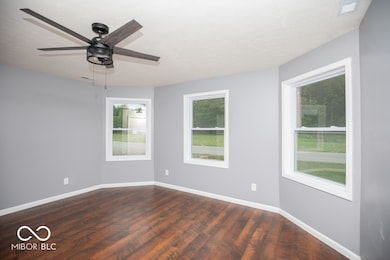
6805 N Base Rd North Vernon, IN 47265
Estimated payment $1,119/month
Highlights
- Mature Trees
- No HOA
- Woodwork
- Corner Lot
- Formal Dining Room
- Laundry Room
About This Home
Follow the river winding up Base Road to the heart of Brewersville. This old railroad community features a ton of charm including this beautiful, new remodeled home with 3 bedrooms and 1 bath. This traditional American home is 1,294 square feet and sits on .41 acres with a brand new 10x16 shed. The kitchen has beautiful granite countertops, brand new cabinets, tile backsplash and new stainless appliances with warranties. This 1800s home still features historic charm but with modern materials including new plumbing, electric, concrete sidewalks, roof, gutters, HVAC system, flooring, trim, paint, window doors, and this list goes on... Don't drag your feet, this one won't last long!
Listing Agent
Coldwell Banker Martin Miller Lamb License #RB16000839 Listed on: 05/21/2025

Home Details
Home Type
- Single Family
Est. Annual Taxes
- $176
Year Built
- Built in 1893 | Remodeled
Lot Details
- 0.41 Acre Lot
- Corner Lot
- Mature Trees
Home Design
- Stone Foundation
- Vinyl Siding
Interior Spaces
- 1,294 Sq Ft Home
- 1-Story Property
- Woodwork
- Formal Dining Room
- Utility Room
- Attic Access Panel
- Fire and Smoke Detector
Kitchen
- Electric Oven
- Built-In Microwave
- Dishwasher
Flooring
- Ceramic Tile
- Luxury Vinyl Plank Tile
Bedrooms and Bathrooms
- 3 Bedrooms
- 1 Full Bathroom
Laundry
- Laundry Room
- Dryer
- Washer
Outdoor Features
- Shed
- Storage Shed
Schools
- Sand Creek Elementary School
- Jennings County Middle School
- Jennings County High School
Utilities
- Central Air
- Heat Pump System
- Electric Water Heater
Community Details
- No Home Owners Association
Listing and Financial Details
- Tax Lot 3-4,2
- Assessor Parcel Number 400903110021000010
Map
Home Values in the Area
Average Home Value in this Area
Tax History
| Year | Tax Paid | Tax Assessment Tax Assessment Total Assessment is a certain percentage of the fair market value that is determined by local assessors to be the total taxable value of land and additions on the property. | Land | Improvement |
|---|---|---|---|---|
| 2024 | $176 | $9,900 | $6,200 | $3,700 |
| 2023 | $176 | $9,900 | $6,200 | $3,700 |
| 2022 | $176 | $9,800 | $6,200 | $3,600 |
| 2021 | $189 | $9,500 | $6,200 | $3,300 |
| 2020 | $187 | $9,500 | $6,200 | $3,300 |
| 2019 | $439 | $22,600 | $6,200 | $16,400 |
| 2018 | $422 | $22,600 | $6,200 | $16,400 |
| 2017 | $413 | $22,500 | $6,200 | $16,300 |
| 2016 | $402 | $22,500 | $6,200 | $16,300 |
| 2014 | $101 | $22,100 | $6,200 | $15,900 |
Property History
| Date | Event | Price | Change | Sq Ft Price |
|---|---|---|---|---|
| 07/17/2025 07/17/25 | Pending | -- | -- | -- |
| 07/01/2025 07/01/25 | Price Changed | $199,900 | -4.8% | $154 / Sq Ft |
| 06/05/2025 06/05/25 | Price Changed | $209,900 | -6.7% | $162 / Sq Ft |
| 05/21/2025 05/21/25 | For Sale | $224,900 | +799.6% | $174 / Sq Ft |
| 12/23/2024 12/23/24 | Sold | $25,000 | -32.2% | $19 / Sq Ft |
| 12/11/2024 12/11/24 | Pending | -- | -- | -- |
| 12/10/2024 12/10/24 | For Sale | $36,900 | -- | $29 / Sq Ft |
Purchase History
| Date | Type | Sale Price | Title Company |
|---|---|---|---|
| Deed | $25,000 | North Vernon Abstract Company | |
| Sheriffs Deed | $23,500 | None Available |
Similar Homes in North Vernon, IN
Source: MIBOR Broker Listing Cooperative®
MLS Number: 22039403
APN: 40-09-03-110-021.000-010
- 1615 W County Road 675 N
- 3960 N County Road 75 W
- 2740 W County Road 500 N
- 00 W 1000 N
- 3075 N State Highway 3
- 8950 N County Road 350 W
- 3180 E County Road 425 N
- 0 W County Road 300 N
- 6440 W County Road 1300 S
- 3158 Cliffshire Ln
- 3866 Ellingsworth Way
- 3294 Bradbery Place Unit North Vernon
- 3290 N County Road 300 E
- 137 White Oak Way
- 3920 Brandywyne Dr
- 3746 Langston Way
- 141 Cardinal Dr
- 4390 W Crystal St
- 2743-2744 Worthington Way
- 4260 W Crystal St Unit North Vernon
