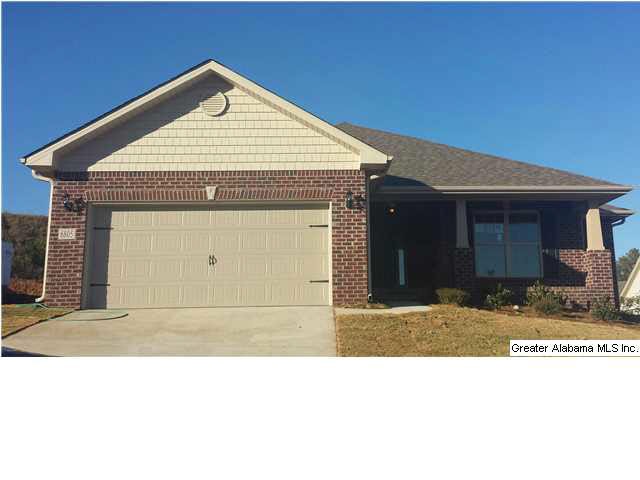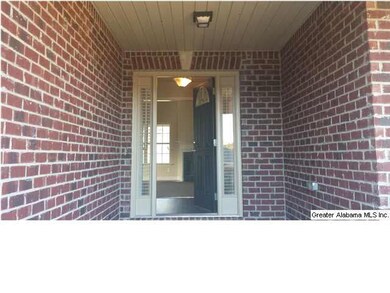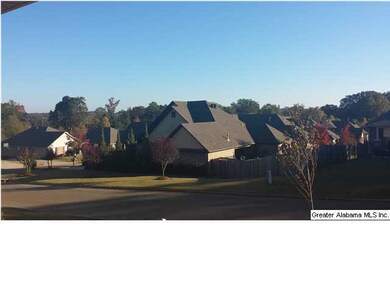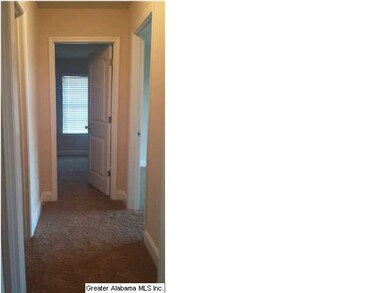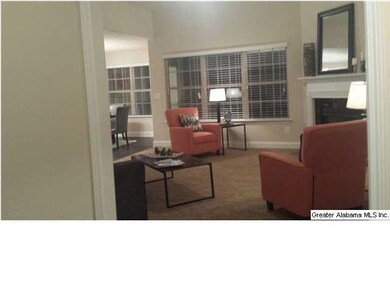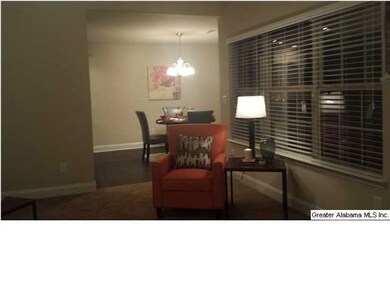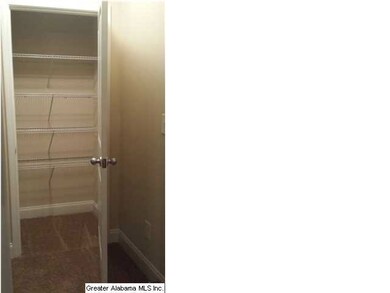
6805 Oaklawn Ln Mc Calla, AL 35111
3
Beds
2
Baths
1,615
Sq Ft
9,148
Sq Ft Lot
Highlights
- New Construction
- Attic
- Covered patio or porch
- Wood Flooring
- Den
- Stainless Steel Appliances
About This Home
As of March 2025NEW CONSTRUCTION! Plus our Current SPECIAL IS UNBELIEVABLE **** ! ****Home offers an additional room that can be used as a study, formal dining room or a room of your choice. One of the few plans that offer a front porch and a covered patio. This Four Sides Brick beauty will leave you worry free when it comes to Maintenance and utility cost.
Home Details
Home Type
- Single Family
Est. Annual Taxes
- $1,185
Year Built
- 2014
HOA Fees
- $21 Monthly HOA Fees
Parking
- 2 Car Attached Garage
- Front Facing Garage
Home Design
- Slab Foundation
Interior Spaces
- 1,615 Sq Ft Home
- 1-Story Property
- Ceiling Fan
- Recessed Lighting
- Wood Burning Fireplace
- Fireplace With Gas Starter
- Double Pane Windows
- Insulated Doors
- Family Room with Fireplace
- Dining Room
- Den
- Pull Down Stairs to Attic
Kitchen
- Breakfast Bar
- Stove
- Built-In Microwave
- Dishwasher
- Stainless Steel Appliances
- Laminate Countertops
- Disposal
Flooring
- Wood
- Carpet
- Laminate
Bedrooms and Bathrooms
- 3 Bedrooms
- 2 Full Bathrooms
- Garden Bath
- Separate Shower
Laundry
- Laundry Room
- Laundry on main level
- Washer and Electric Dryer Hookup
Utilities
- Central Heating and Cooling System
- Heat Pump System
- Underground Utilities
- Electric Water Heater
Additional Features
- Covered patio or porch
- Interior Lot
Listing and Financial Details
- Assessor Parcel Number 43-10-3-0-38.000
Community Details
Overview
- Association fees include management fee, recreation facility
- $15 Other Monthly Fees
- Rouland Management Association, Phone Number (205) 620-4203
Amenities
- Community Barbecue Grill
Ownership History
Date
Name
Owned For
Owner Type
Purchase Details
Listed on
Nov 13, 2024
Closed on
Mar 12, 2025
Sold by
Woodbridge Opportunity Fund Inc
Bought by
Boyd Kaylee M
Seller's Agent
Rachel Lowell
MarketPlace Homes
Buyer's Agent
John Franklin
RealtySouth-OTM-Acton Rd
List Price
$279,990
Sold Price
$257,500
Premium/Discount to List
-$22,490
-8.03%
Views
229
Current Estimated Value
Home Financials for this Owner
Home Financials are based on the most recent Mortgage that was taken out on this home.
Estimated Appreciation
$7,973
Avg. Annual Appreciation
3.30%
Original Mortgage
$217,500
Outstanding Balance
$217,320
Interest Rate
6.95%
Mortgage Type
New Conventional
Estimated Equity
$43,461
Purchase Details
Closed on
Sep 26, 2024
Sold by
Warmley Timothy A and Warmley Vera L
Bought by
Woodbridge Opportunity Fund Inc
Purchase Details
Listed on
Aug 30, 2014
Closed on
Oct 30, 2015
Sold by
Adams Homes Llc
Bought by
Warmley Timothy A and Warmley Vera L
Seller's Agent
Richard Farren
Embridge Realty, LLC
Buyer's Agent
Richard Farren
Embridge Realty, LLC
List Price
$186,500
Sold Price
$182,500
Premium/Discount to List
-$4,000
-2.14%
Home Financials for this Owner
Home Financials are based on the most recent Mortgage that was taken out on this home.
Avg. Annual Appreciation
3.72%
Similar Homes in the area
Create a Home Valuation Report for This Property
The Home Valuation Report is an in-depth analysis detailing your home's value as well as a comparison with similar homes in the area
Home Values in the Area
Average Home Value in this Area
Purchase History
| Date | Type | Sale Price | Title Company |
|---|---|---|---|
| Warranty Deed | $257,500 | None Listed On Document | |
| Warranty Deed | $245,000 | None Listed On Document | |
| Warranty Deed | $182,500 | -- |
Source: Public Records
Mortgage History
| Date | Status | Loan Amount | Loan Type |
|---|---|---|---|
| Open | $217,500 | New Conventional | |
| Previous Owner | $212,000 | VA | |
| Previous Owner | $187,327 | VA | |
| Previous Owner | $186,000 | VA | |
| Previous Owner | $20,000,000 | New Conventional |
Source: Public Records
Property History
| Date | Event | Price | Change | Sq Ft Price |
|---|---|---|---|---|
| 03/14/2025 03/14/25 | Sold | $257,500 | -4.6% | $159 / Sq Ft |
| 01/13/2025 01/13/25 | Price Changed | $269,850 | -3.6% | $166 / Sq Ft |
| 11/13/2024 11/13/24 | For Sale | $279,990 | +53.4% | $173 / Sq Ft |
| 10/30/2015 10/30/15 | Sold | $182,500 | -2.1% | $113 / Sq Ft |
| 09/28/2015 09/28/15 | Pending | -- | -- | -- |
| 08/30/2014 08/30/14 | For Sale | $186,500 | -- | $115 / Sq Ft |
Source: Greater Alabama MLS
Tax History Compared to Growth
Tax History
| Year | Tax Paid | Tax Assessment Tax Assessment Total Assessment is a certain percentage of the fair market value that is determined by local assessors to be the total taxable value of land and additions on the property. | Land | Improvement |
|---|---|---|---|---|
| 2024 | $1,185 | $27,140 | -- | -- |
| 2022 | $1,185 | $24,850 | $4,800 | $20,050 |
| 2021 | $990 | $20,810 | $4,800 | $16,010 |
| 2020 | $1,240 | $19,770 | $4,800 | $14,970 |
| 2019 | $938 | $19,780 | $0 | $0 |
| 2018 | $846 | $17,940 | $0 | $0 |
| 2017 | $820 | $17,420 | $0 | $0 |
| 2016 | $1,745 | $34,840 | $0 | $0 |
| 2015 | $1,397 | $32,840 | $0 | $0 |
| 2014 | $175 | $3,500 | $0 | $0 |
| 2013 | $175 | $3,500 | $0 | $0 |
Source: Public Records
Agents Affiliated with this Home
-
R
Seller's Agent in 2025
Rachel Lowell
MarketPlace Homes
-
J
Buyer's Agent in 2025
John Franklin
RealtySouth
-
R
Seller's Agent in 2015
Richard Farren
Embridge Realty, LLC
Map
Source: Greater Alabama MLS
MLS Number: 608221
APN: 43-00-10-3-000-038.000
Nearby Homes
- 7045 Summerdale Dr
- 501 Waterside Cir
- 505 Waterside Cir
- 993 Coleman Dr
- 5769 Eastern Valley Rd
- 5600 Mcashan Dr Unit 1
- 1134 Rock Crest Dr
- 1114 Rock Crest Dr
- 6525 Shadowrock Cir Unit 10
- 6579 Eastern Valley Rd Unit 1
- 5585 Eastern Valley Rd Unit /00
- 6540 Eastern Valley Rd Unit 1
- 5600 Eastern Valley Rd Unit 1
- 7317 Lowetown Rd Unit 1
- 6380 Old Tuscaloosa Hwy
- 1004 Tall Oaks Cir
- 1041 Maple Ln
- 6356 Old Tuscaloosa Hwy
- 2130 Rock Mountain Dr
- 1016 Tall Oaks Cir Unit 1
