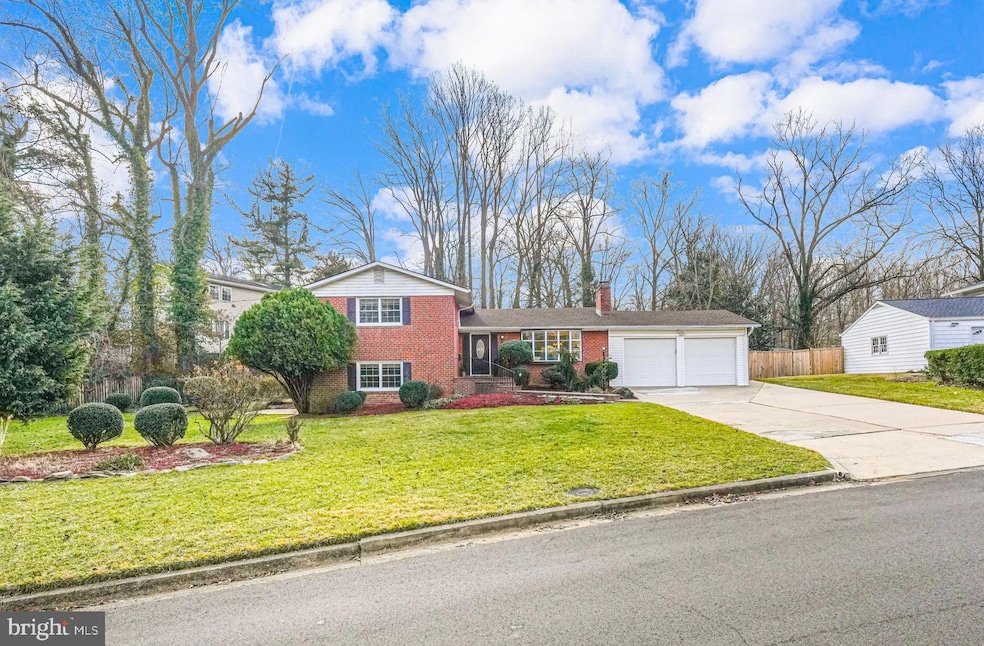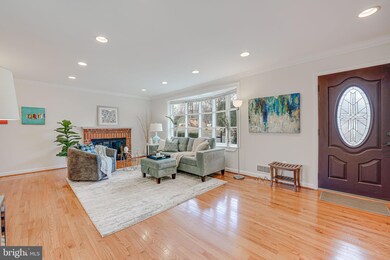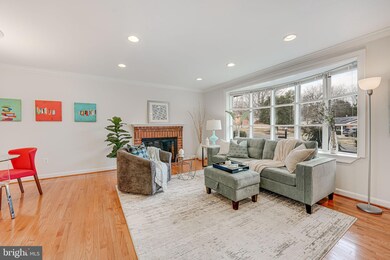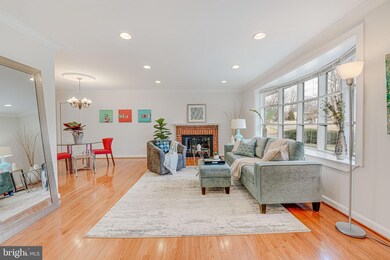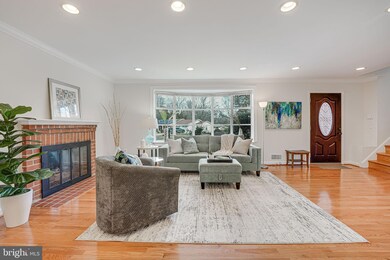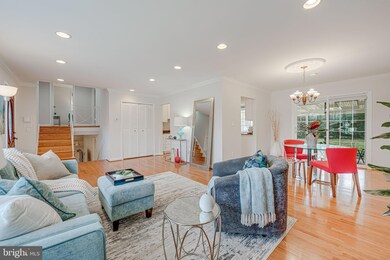
6805 Rosewood St Annandale, VA 22003
Highlights
- Colonial Architecture
- No HOA
- Stainless Steel Appliances
- Wood Flooring
- Community Pool
- 2 Car Direct Access Garage
About This Home
As of March 2025Move-In Ready Home in Sleepy Hollow Woods – Prime Inside-the-Beltway Location!
This beautifully updated 4-bedroom, 3-bathroom home sits on a level 0.38-acre lot with fantastic curb appeal, a spacious two-car garage, and an attached outdoor shed.
Recent Upgrades:
2024: New hardwood floors, AC unit, master & hallway bath remodel, fresh paint.
2022: New furnace, kitchen appliances & cabinets.
2021: New roof, remodeled 4th bedroom with en-suite, upgraded laundry room.
Inside, enjoy an open-concept living & dining area with gleaming hardwood floors, a cozy gas fireplace, and a gourmet eat-in kitchen with stainless steel appliances and modern cabinetry. A covered red brick patio extends your living space outdoors, perfect for entertaining or relaxing.
The upper level features three spacious bedrooms, two updated bathrooms, and a sunlit primary suite with a walk-in closet. The walk-out lower level boasts a recreation room with built-in bookshelves, a fourth bedroom/flex space, and a full bath—ideal for guests or a home office. A fully tiled basement offers a laundry room, gym area, and oversized storage.
Conveniently located near Route 50, I-495, I-66, and Metro lines, with easy access to D.C., airports, parks, trails, and shopping at Mosaic District, Seven Corners & Bailey’s Crossroads.
A perfect blend of style, comfort, and location—Seize this incredible opportunity to own this gem!
Home Details
Home Type
- Single Family
Est. Annual Taxes
- $8,766
Year Built
- Built in 1960
Lot Details
- 0.38 Acre Lot
- Property is in excellent condition
- Property is zoned 130
Parking
- 2 Car Direct Access Garage
- 5 Driveway Spaces
- Parking Storage or Cabinetry
- Front Facing Garage
- Garage Door Opener
Home Design
- Colonial Architecture
- Split Level Home
- Brick Exterior Construction
- Slab Foundation
- Poured Concrete
Interior Spaces
- Property has 4 Levels
- Built-In Features
- Wood Burning Fireplace
- Family Room Off Kitchen
- Dining Area
- Wood Flooring
Kitchen
- Eat-In Kitchen
- Stove
- Microwave
- Dishwasher
- Stainless Steel Appliances
- Disposal
Bedrooms and Bathrooms
- En-Suite Bathroom
Laundry
- Dryer
- Washer
Partially Finished Basement
- Laundry in Basement
- Basement with some natural light
Outdoor Features
- Patio
Schools
- Mason Crest Elementary School
- Glasgow Middle School
- Justice High School
Utilities
- Forced Air Heating and Cooling System
- Vented Exhaust Fan
- Natural Gas Water Heater
Listing and Financial Details
- Tax Lot 26
- Assessor Parcel Number 0604 16F 0026
Community Details
Overview
- No Home Owners Association
- Sleepy Hollow Woods Subdivision
Recreation
- Community Pool
Ownership History
Purchase Details
Home Financials for this Owner
Home Financials are based on the most recent Mortgage that was taken out on this home.Purchase Details
Home Financials for this Owner
Home Financials are based on the most recent Mortgage that was taken out on this home.Purchase Details
Home Financials for this Owner
Home Financials are based on the most recent Mortgage that was taken out on this home.Purchase Details
Similar Homes in Annandale, VA
Home Values in the Area
Average Home Value in this Area
Purchase History
| Date | Type | Sale Price | Title Company |
|---|---|---|---|
| Deed | $885,000 | First American Title | |
| Deed | $885,000 | First American Title | |
| Deed | $875,000 | Universal Title | |
| Warranty Deed | $530,000 | -- | |
| Warranty Deed | $435,000 | -- |
Mortgage History
| Date | Status | Loan Amount | Loan Type |
|---|---|---|---|
| Previous Owner | $700,000 | New Conventional | |
| Previous Owner | $230,000 | New Conventional |
Property History
| Date | Event | Price | Change | Sq Ft Price |
|---|---|---|---|---|
| 03/07/2025 03/07/25 | Sold | $885,000 | +1.1% | $373 / Sq Ft |
| 02/19/2025 02/19/25 | Pending | -- | -- | -- |
| 11/25/2024 11/25/24 | Sold | $875,000 | +4.8% | $639 / Sq Ft |
| 11/01/2024 11/01/24 | For Sale | $835,000 | +57.5% | $609 / Sq Ft |
| 04/30/2013 04/30/13 | Sold | $530,000 | +7.1% | $194 / Sq Ft |
| 04/02/2013 04/02/13 | Pending | -- | -- | -- |
| 04/01/2013 04/01/13 | For Sale | $495,000 | -- | $182 / Sq Ft |
Tax History Compared to Growth
Tax History
| Year | Tax Paid | Tax Assessment Tax Assessment Total Assessment is a certain percentage of the fair market value that is determined by local assessors to be the total taxable value of land and additions on the property. | Land | Improvement |
|---|---|---|---|---|
| 2024 | $9,321 | $744,440 | $283,000 | $461,440 |
| 2023 | $8,484 | $700,910 | $278,000 | $422,910 |
| 2022 | $8,458 | $690,910 | $268,000 | $422,910 |
| 2021 | $7,662 | $612,540 | $238,000 | $374,540 |
| 2020 | $7,380 | $586,340 | $233,000 | $353,340 |
| 2019 | $7,192 | $569,410 | $223,000 | $346,410 |
| 2018 | $7,163 | $569,410 | $223,000 | $346,410 |
| 2017 | $6,707 | $541,910 | $212,000 | $329,910 |
| 2016 | $6,438 | $519,240 | $208,000 | $311,240 |
| 2015 | $6,218 | $519,240 | $208,000 | $311,240 |
| 2014 | $5,957 | $497,270 | $198,000 | $299,270 |
Agents Affiliated with this Home
-
M
Seller's Agent in 2025
Melinda Schnur
KW United
-
M
Buyer's Agent in 2025
Monica Naderi-Colon
Pearson Smith Realty, LLC
-
J
Seller's Agent in 2024
Jin Kim
Mega Realty & Investment Inc
-
J
Seller's Agent in 2013
Jason Kim
Livewell Realty, LLC
-
J
Buyer's Agent in 2013
Jennie Park
Livewell Realty, LLC
Map
Source: Bright MLS
MLS Number: VAFX2220372
APN: 0604-16F-0026
- 3906 Ivydale Dr
- 3901 Ridge Rd
- 7011 Murray Ln
- 4108 Wynnwood Dr
- 3806 Bent Branch Rd
- 3809 Larchmont Dr
- 6611 Dearborn Dr
- 3447 Upside Ct
- 6822 Valley Brook Dr
- 7131 Murray Ln
- 4121 Sleepy Hollow Rd
- 4025 Travis Pkwy
- 4029 Travis Pkwy
- 3409 Slade Run Dr
- 6662 Van Winkle Dr
- 7019 Roundtree Rd
- 6916 Lafayette Park Dr
- 6424 Recreation Ln
- 4415 Roberts Ave
- 4124 Watkins Trail
