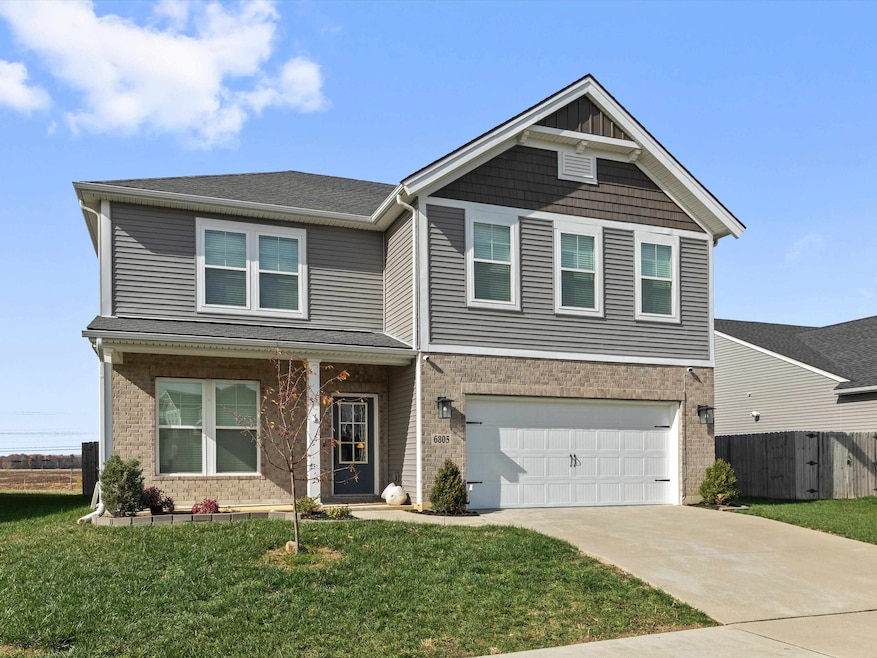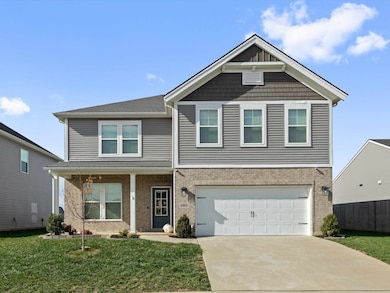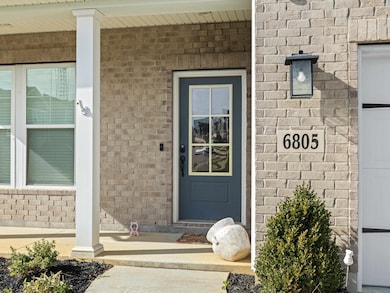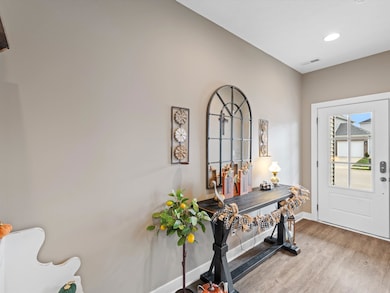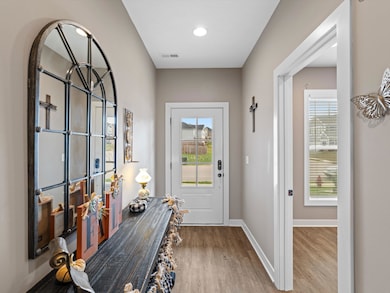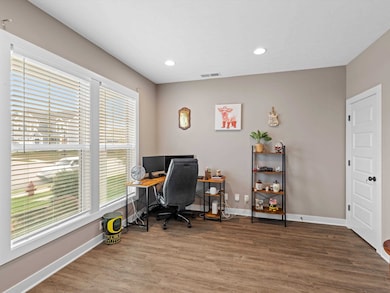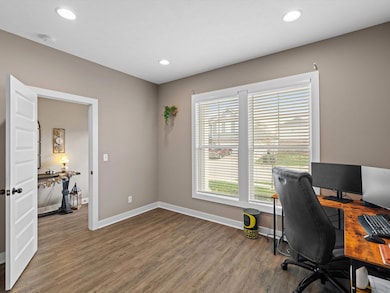
6805 Valley Brook Trace Utica, KY 42376
Masonville NeighborhoodEstimated payment $1,809/month
Highlights
- Hot Property
- Craftsman Architecture
- Brick or Stone Mason
- Daviess County High School Rated 10
- Rear Porch
- Walk-In Closet
About This Home
Built in 2021, this stunning, energy efficient, Craftsman-style two-story home offers a nice blend of modern design and comfort. Featuring 4 bedrooms, 2.5 baths, and a 2-car attached garage, this home has over 2500 square feet of space for the whole family. The beautiful kitchen with island opens to the living area, making it ideal for entertaining. Step outside to a large fenced-in yard, covered back porch, and storage building for added convenience. Why wait to build when you can move right in? Call today to schedule your private tour!
Home Details
Home Type
- Single Family
Year Built
- Built in 2021
Lot Details
- Rural Setting
- Fenced
- Landscaped
- Level Lot
HOA Fees
- $15 Monthly HOA Fees
Home Design
- Craftsman Architecture
- Brick or Stone Mason
- Slab Foundation
- Dimensional Roof
- Vinyl Siding
Interior Spaces
- 2,584 Sq Ft Home
- 2-Story Property
- Ceiling Fan
- Gas Log Fireplace
- Dining Area
- Attic Access Panel
- Surveillance System
- Washer and Dryer Hookup
Kitchen
- Breakfast Bar
- Range
- Microwave
- Dishwasher
- Kitchen Island
Flooring
- Carpet
- Vinyl
Bedrooms and Bathrooms
- 4 Bedrooms
- Walk-In Closet
- Walk-in Shower
Parking
- 2 Car Attached Garage
- Driveway
Outdoor Features
- Patio
- Outdoor Storage
- Rear Porch
Schools
- Southern Oaks Elementary School
- College View Middle School
- Daviess County High School
Utilities
- Forced Air Heating and Cooling System
- Gas Available
- Tankless Water Heater
- Septic Tank
Community Details
- Deer Valley Subdivision
- The community has rules related to deed restrictions
Map
Home Values in the Area
Average Home Value in this Area
Tax History
| Year | Tax Paid | Tax Assessment Tax Assessment Total Assessment is a certain percentage of the fair market value that is determined by local assessors to be the total taxable value of land and additions on the property. | Land | Improvement |
|---|---|---|---|---|
| 2025 | -- | $320,000 | $0 | $0 |
| 2024 | $33 | $311,700 | $0 | $0 |
| 2023 | $3,135 | $289,445 | $0 | $0 |
| 2022 | $3,188 | $289,445 | $0 | $0 |
| 2021 | $0 | $18,000 | $0 | $0 |
Property History
| Date | Event | Price | List to Sale | Price per Sq Ft | Prior Sale |
|---|---|---|---|---|---|
| 11/12/2025 11/12/25 | For Sale | $339,900 | +6.2% | $132 / Sq Ft | |
| 03/29/2024 03/29/24 | Sold | $320,000 | +0.2% | $124 / Sq Ft | View Prior Sale |
| 02/29/2024 02/29/24 | Pending | -- | -- | -- | |
| 02/22/2024 02/22/24 | Price Changed | $319,500 | -5.9% | $124 / Sq Ft | |
| 02/09/2024 02/09/24 | Price Changed | $339,500 | -2.9% | $131 / Sq Ft | |
| 01/22/2024 01/22/24 | For Sale | $349,500 | +20.7% | $135 / Sq Ft | |
| 11/19/2021 11/19/21 | Sold | $289,445 | 0.0% | $113 / Sq Ft | View Prior Sale |
| 11/19/2021 11/19/21 | For Sale | $289,445 | -- | $113 / Sq Ft |
Purchase History
| Date | Type | Sale Price | Title Company |
|---|---|---|---|
| Deed | $320,000 | Attorney Only | |
| Deed | $289,500 | Foreman Watson Land Title Llc |
Mortgage History
| Date | Status | Loan Amount | Loan Type |
|---|---|---|---|
| Open | $314,204 | FHA | |
| Previous Owner | $227,000 | New Conventional |
About the Listing Agent

Justin has been working in the real estate field since 2005 and what he loves about real estate is the opportunity of meeting new clients and striving to provide the best service possible. Home Ownership is something you should not take for granted and the same goes when choosing your agent. Find a real estate agent that listens, you can trust, and is willing to work hard for you. He strives to be that agent and is willing to always go above and beyond.
Justin's Other Listings
Source: Greater Owensboro REALTOR® Association
MLS Number: 93525
APN: 064-A0-00-361-00-000
- 6623 Blue Ridge Ct
- 6540 Valley Brook Trace
- 2242 Meadowhill Ln
- 2250 Deer Valley Blvd
- 2617 Dellwood Valley Ln
- 6349 Autumn Valley Trace
- 6381 Autumn Valley Trace
- 6350 Valley Brook Trace
- 6405 Autumn Valley Trace
- 2824 Blueberry Ln
- Revolution Craftsman Plan at Pebble Wood
- Cumberland Craftsman Plan at Pebble Wood
- National Craftsman Plan at Pebble Wood
- Patriot Modern Plan at Pebble Wood
- Norwegian Craftsman Plan at Pebble Wood
- Teton Craftsman Plan at Pebble Wood
- Summit Craftsman Plan at Pebble Wood
- Patriot Craftsman Plan at Pebble Wood
- Cumberland Modern 3-Car Plan at Pebble Wood
- Cumberland Farmhouse 3-Car Plan at Pebble Wood
- 6354 Valley Brook Trace
- 1200 E Byers Ave
- 4201 Scotty Ln Unit 5
- 1085 E Byers Ave
- 3424 New Hartford Rd
- 3129 Burlew Blvd
- 3101 Burlew Blvd Unit A
- 1101 Burlew Blvd
- 1301 Bowie Trail Unit B
- 3750 Ralph Ave
- 1429 Bowie Trail Unit C
- 511 Lisbon Dr
- 1906 Terrace Point
- 405 W Legion Blvd
- 2608 Veach Rd
- 633 Princeton Pkwy Unit 2
- 2248 Boarman Dr
- 3820 Rudy Martin Dr
- 2116 Daniels Ln
- 3309 Wandering Ln
