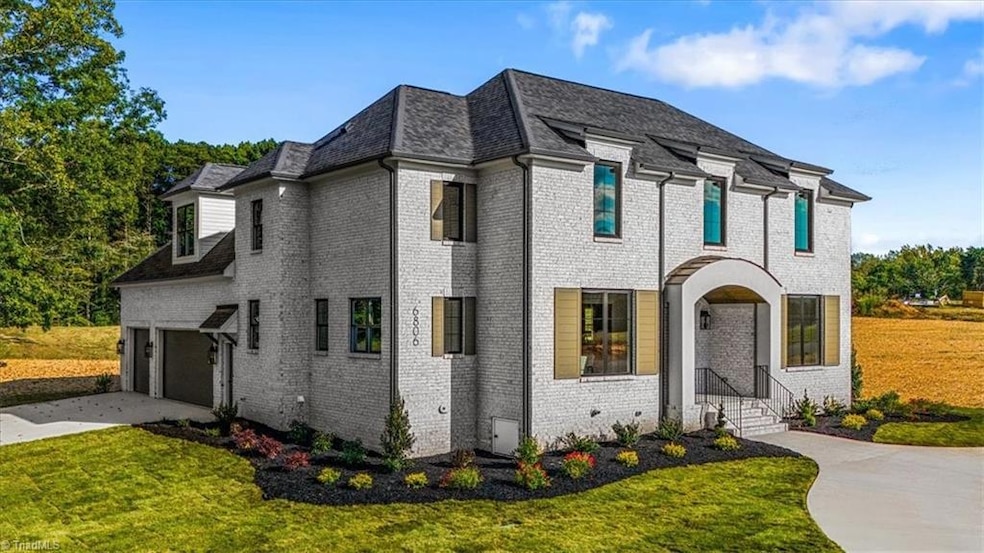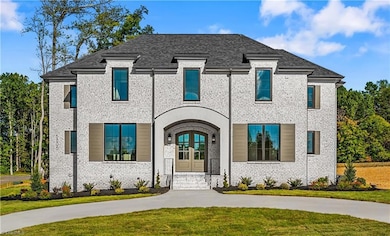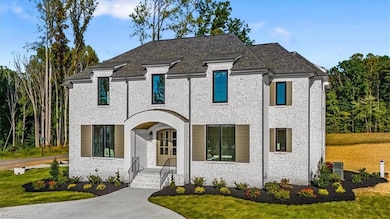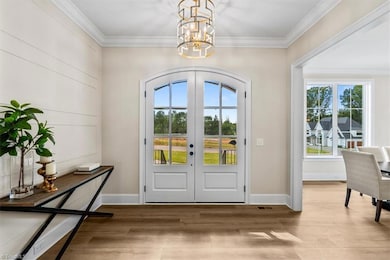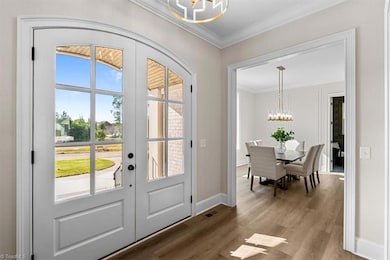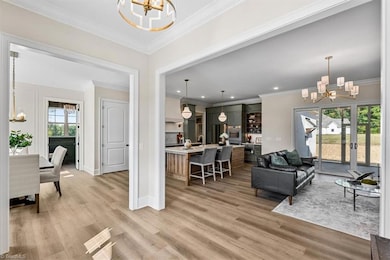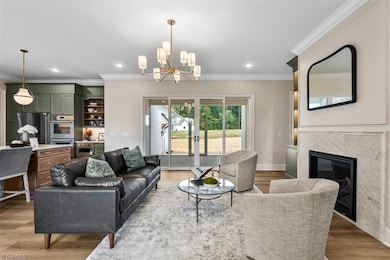6806 Brennan Way Oak Ridge, NC 27310
Estimated payment $7,690/month
Highlights
- New Construction
- Freestanding Bathtub
- Main Floor Primary Bedroom
- Oak Ridge Elementary School Rated A-
- Wood Flooring
- Attic
About This Home
SHOWSTOPPER! This brand new custom home by Building Dimensions features a grand exterior with circle driveway welcoming you into a home filled with architectural character, designer lighting and exquisite finishes throughout. The great room includes a marble-tiled gas fireplace, flanked by illuminated built-ins, and seamlessly opens to a screened porch and patio. The chef’s kitchen includes a 10-ft quartz island with apron sink, custom cabinetry, and induction cooktop. A private study with built-in workspace sits just off the dining room. The main-level primary features a tray ceiling, accent wall, and a luxurious en suite with dual vanities, freestanding tub, walk-in tiled shower, and an expansive walk-in closet. An office space with private bath is also conveniently located on the main floor. Upstairs offers 2 bedrooms, a flex room, bonus room, and a large rec room. Additionally, this homesite can accommodate a future pool. Schedule your showing today!
Listing Agent
Berkshire Hathaway HomeServices Yost & Little Realty License #286870 Listed on: 09/16/2025

Home Details
Home Type
- Single Family
Est. Annual Taxes
- $3,378
Year Built
- Built in 2025 | New Construction
Lot Details
- 0.92 Acre Lot
- Corner Lot
- Sprinkler System
- Cleared Lot
- Property is zoned RS-40
HOA Fees
- $125 Monthly HOA Fees
Parking
- 3 Car Attached Garage
- Circular Driveway
Home Design
- Home is estimated to be completed on 9/12/25
- Brick Exterior Construction
Interior Spaces
- 4,191 Sq Ft Home
- Property has 2 Levels
- Ceiling Fan
- Great Room with Fireplace
- Walk-In Attic
- Dryer Hookup
Kitchen
- Double Oven
- Dishwasher
- Kitchen Island
- Solid Surface Countertops
- Farmhouse Sink
- Disposal
Flooring
- Wood
- Carpet
- Tile
Bedrooms and Bathrooms
- 4 Bedrooms
- Primary Bedroom on Main
- Freestanding Bathtub
- Separate Shower
Outdoor Features
- Porch
Schools
- Northwest Guilford Middle School
- Northwest High School
Utilities
- Forced Air Heating and Cooling System
- Heat Pump System
- Heating System Uses Natural Gas
- Well
- Tankless Water Heater
- Gas Water Heater
Community Details
- Ashford Subdivision
Listing and Financial Details
- Tax Lot 18
- Assessor Parcel Number 0237920
- 1% Total Tax Rate
Map
Home Values in the Area
Average Home Value in this Area
Tax History
| Year | Tax Paid | Tax Assessment Tax Assessment Total Assessment is a certain percentage of the fair market value that is determined by local assessors to be the total taxable value of land and additions on the property. | Land | Improvement |
|---|---|---|---|---|
| 2025 | $840 | $362,000 | $90,000 | $272,000 |
Property History
| Date | Event | Price | List to Sale | Price per Sq Ft |
|---|---|---|---|---|
| 09/16/2025 09/16/25 | For Sale | $1,379,000 | -- | $329 / Sq Ft |
Source: Triad MLS
MLS Number: 1195702
- 7792 Polar Dr
- 6804 Bugle Run Dr
- 6770 Brookbank Rd
- 7713 Maple Pond Dr
- 7720 Maple Pond Dr
- 7722 Maple Pond Dr
- 7900 Grey Fox Rd
- 7539 Shadow Creek Dr
- Lot 24 Shadow Creek Dr
- 7533 Shadow Creek Dr
- 7726 Maple Pond Dr
- 7535 Shadow Creek Dr
- 7725 Maple Pond Dr
- 7532 Shadow Creek Dr
- Bold and Beautiful Plan at Honeycutt Reserve
- Clever and Creative Plan at Honeycutt Reserve
- Logical and Linear Plan at Honeycutt Reserve
- 7534 Shadow Creek Dr
- 7618 Pemberley Dr
- Hampton Plan at Preserve at Carriage Cove
- 6421 Ashton Park Dr
- 7608 Keating Dr
- 8008 Daltonshire Dr
- 11 Harvest Oak Ct
- 4512 Camden Ridge Dr
- 713 Adelynn Ln
- 1800 Kauri Cliffs Point
- 5918 Highland Grove Dr
- 4517 Southport Rd
- 4003 Persimmon Ct
- 6805 Poplar Grove Trail
- 1563 Amberview Ln
- 7121 Taunton Dr
- 6400 Old Oak Ridge Rd
- 3201 Allerton Cir
- 5501 Turtle Cove Ct
- 3739 Sagamore Dr
- 6300 High View Rd
- 7873 Springdale Meadow Dr
- 3600 Tattershall Dr
