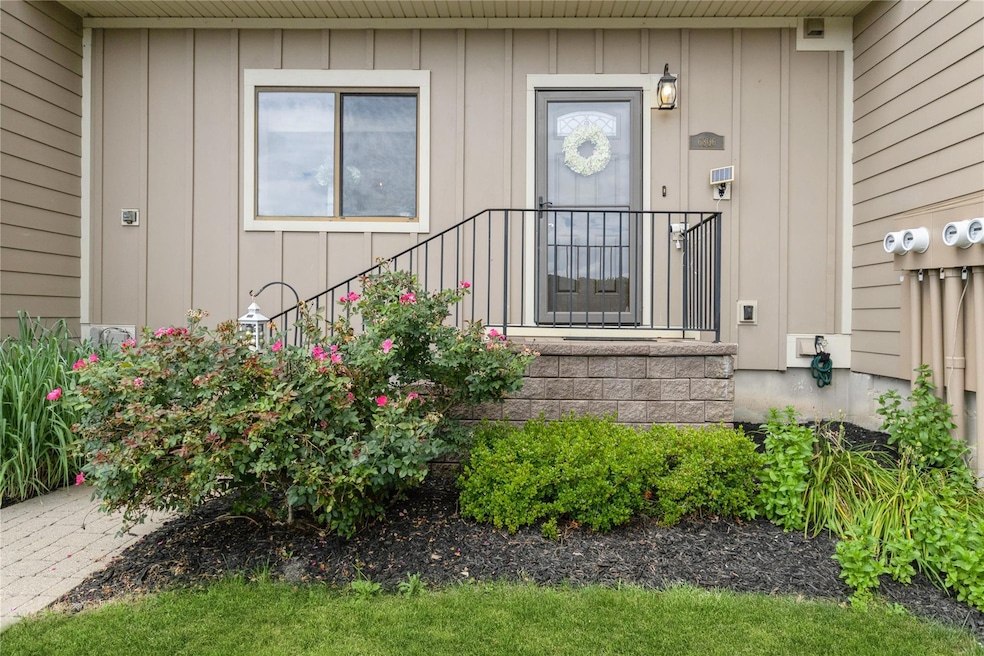
6806 Chelsea Cove N Hopewell Junction, NY 12533
Estimated payment $2,826/month
Highlights
- Mountain View
- Deck
- Partially Wooded Lot
- Arlington High School Rated A-
- Contemporary Architecture
- Wood Flooring
About This Home
Welcome to Chelse Cove North, a beautiful townhouse community just a short walk to Sylvan Lake, Enjoy the lake rights on the beach, kayak, swim, enjoy a rowboat in the scenic lake. Tennis courts, basketball courts and a playground are part of the Sylvan Lake Community. The three bedroom has been nicely updated, with a newer kitchen with white cabinets, quartz counters, copper sink and glass tiled backsplash. The open floor plan has a dining and living room with two sets of sliding glass doors to let the outdoors in. The deck faces the wooded rear yard for privacy. Upstairs the primary bedroom has a double entry redone bathroom and sliding glass doors that hilight the great mountain views. The landscaped grounds and snow removal are all part of the HOA. Original owners have loved and maintained this home. Replacements include roof, siding and hot water heater. Mint, move in condition.
Listing Agent
BHHS Hudson Valley Properties Brokerage Phone: 845-896-9000 License #30KA0690742 Listed on: 07/08/2025

Townhouse Details
Home Type
- Townhome
Est. Annual Taxes
- $7,253
Year Built
- Built in 1989
Lot Details
- 436 Sq Ft Lot
- Cul-De-Sac
- Stone Wall
- Landscaped
- Partially Wooded Lot
HOA Fees
- $400 Monthly HOA Fees
Parking
- Assigned Parking
Home Design
- Contemporary Architecture
- Frame Construction
- HardiePlank Type
Interior Spaces
- 1,298 Sq Ft Home
- Ceiling Fan
- Entrance Foyer
- Mountain Views
- Attic Fan
Kitchen
- Eat-In Kitchen
- Range
- Microwave
- Dishwasher
- Stainless Steel Appliances
Flooring
- Wood
- Carpet
- Laminate
- Ceramic Tile
Bedrooms and Bathrooms
- 3 Bedrooms
Laundry
- Dryer
- Washer
Unfinished Basement
- Walk-Out Basement
- Basement Fills Entire Space Under The House
- Basement Storage
Home Security
Outdoor Features
- Deck
- Patio
Schools
- Beekman Elementary School
- Union Vale Middle School
- Arlington High School
Utilities
- Cooling System Mounted To A Wall/Window
- Heating Available
- Electric Water Heater
- Cable TV Available
Listing and Financial Details
- Assessor Parcel Number 132200-6558-08-962954-0000
Community Details
Overview
- Association fees include common area maintenance, exterior maintenance, grounds care, snow removal
- Maintained Community
Recreation
- Tennis Courts
- Recreation Facilities
- Community Playground
- Park
- Snow Removal
Security
- Storm Doors
Map
Home Values in the Area
Average Home Value in this Area
Tax History
| Year | Tax Paid | Tax Assessment Tax Assessment Total Assessment is a certain percentage of the fair market value that is determined by local assessors to be the total taxable value of land and additions on the property. | Land | Improvement |
|---|---|---|---|---|
| 2024 | $7,225 | $156,600 | $25,000 | $131,600 |
| 2023 | $7,225 | $156,600 | $25,000 | $131,600 |
| 2022 | $5,656 | $156,600 | $25,000 | $131,600 |
| 2021 | $6,853 | $156,600 | $25,000 | $131,600 |
| 2020 | $5,389 | $156,600 | $25,000 | $131,600 |
| 2019 | $5,274 | $156,600 | $25,000 | $131,600 |
| 2018 | $5,223 | $156,600 | $25,000 | $131,600 |
| 2017 | $4,331 | $155,200 | $25,000 | $130,200 |
| 2016 | $4,982 | $155,200 | $25,000 | $130,200 |
| 2015 | -- | $155,200 | $25,000 | $130,200 |
| 2014 | -- | $155,200 | $27,300 | $127,900 |
Property History
| Date | Event | Price | Change | Sq Ft Price |
|---|---|---|---|---|
| 08/05/2025 08/05/25 | Pending | -- | -- | -- |
| 07/16/2025 07/16/25 | Off Market | $335,000 | -- | -- |
| 07/08/2025 07/08/25 | For Sale | $335,000 | -- | $258 / Sq Ft |
Mortgage History
| Date | Status | Loan Amount | Loan Type |
|---|---|---|---|
| Closed | $159,000 | Unknown | |
| Closed | $35,000 | Unknown | |
| Closed | $30,000 | Unknown |
Similar Homes in Hopewell Junction, NY
Source: OneKey® MLS
MLS Number: 884065
APN: 132200-6558-08-962954-0000
- 0 Sylvan Lake Rd Unit KEY852987
- 191 Sylvan Lake Rd Unit 1
- 191 Sylvan Lake Rd Unit 5
- 191 Sylvan Lake Rd Unit 16
- 5306 Chelsea Cove N
- 505 Chelsea Cove S
- 4 Tower Rd
- 3103 Chelsea Cove S
- 50 Glanhope Rd Unit 23
- 50 Glanhope Rd Unit 2
- 93 Sylvan Lake Rd
- 7 Brodie Rd Unit 18
- 8 Hamlet Way
- 11 Hibiscus Cir Unit 11
- 60 Hibiscus Cir Unit 60
- 17 Hibiscus Cir Unit 17
- 288 Sylvan Lake Rd Unit 4 Vista
- 288 Sylvan Lake Rd Unit 28 Gardenia
- 307 Sylvan Lake Rd Unit 3C
- 135 Martin Rd






