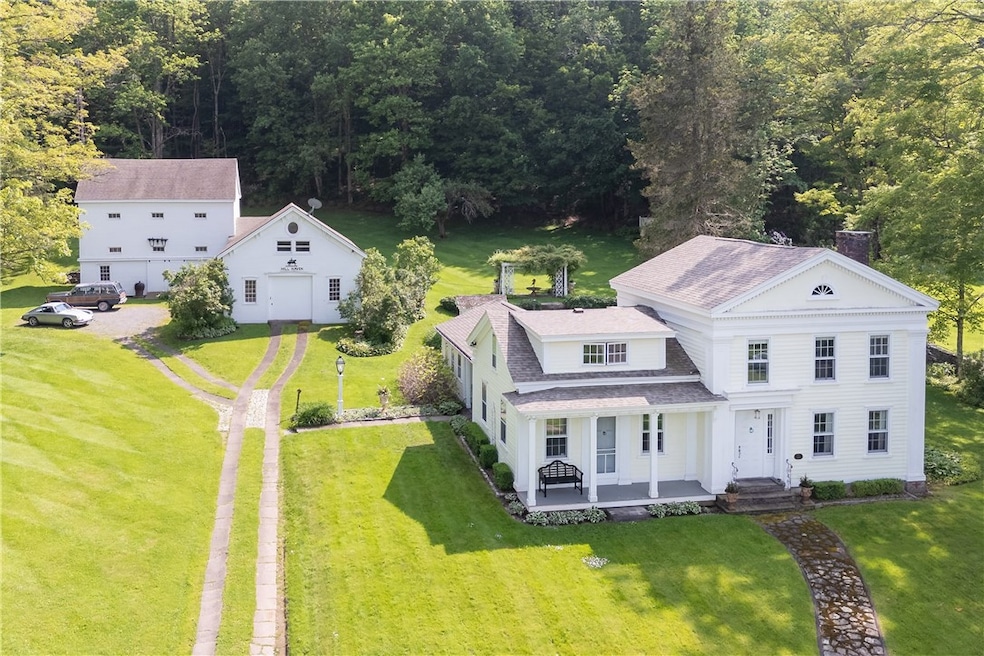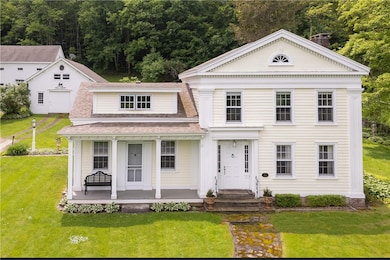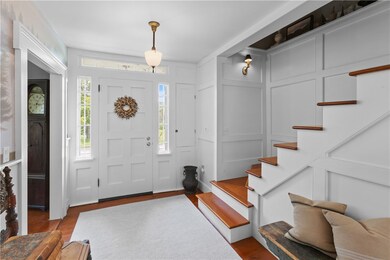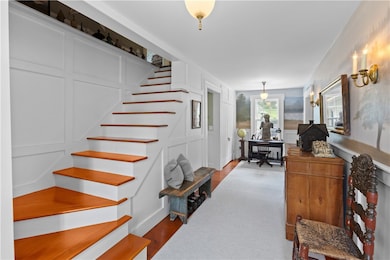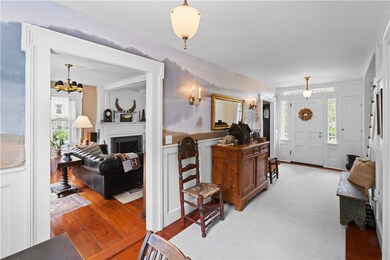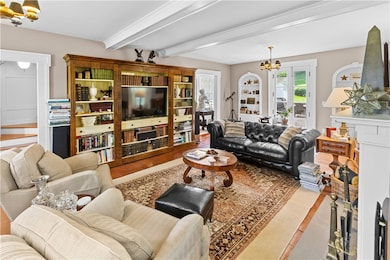6806 County Highway 14 Treadwell, NY 13846
Estimated payment $5,741/month
Highlights
- Horses Allowed On Property
- 20 Acre Lot
- Viking Appliances
- Home fronts a pond
- Colonial Architecture
- Wooded Lot
About This Home
Amidst the rolling hills of the Catskills, this iconic estate & farm offers an unparalleled blend of historic charm and modern luxury. Originally settled in the mid-1800s, Viking Hall Farm has been meticulously gut renovated to preserve its rich heritage while incorporating contemporary comforts. The heart of Viking Hall is the chef's kitchen, featuring custom cherry cabinetry, a farmhouse sink, professional-grade 48” Viking range and Sub-Zero refrigerator. High ceilings with skylight and tiled floors create an inviting atmosphere. Adjacent to the kitchen, a windowed dining area perfect for family gatherings, complemented by a pantry with a wine cooler, laundry facilities, and a full bath with a double shower. Other main floor features include the formal dining room with original corner cabinets and a chandelier sourced from Sotheby’s, and the large front to back foyer has a custom-painted canvas mural of a misty Catskills landscape by artist Ralph McRae. The living room is centered around a wood-burning fireplace and custom bookshelves. French doors, opens to a private bluestone patio, ideal for entertaining. Upstairs, the primary suite offers a spacious bedroom with a large walk-in closet or a 4th bedroom. Two additional bedrooms and a shared luxurious bathroom featuring a deep tub, tiled shower, and console sink. All bathrooms are renovated with high-end plumbing fixtures and custom tiles. Wide-plank floors and period details maintain the property’s historic integrity. Main Floor radiant heated floors and 2nd Floor Baseboard. Set on 20 acres that includes rolling lawns, and an enchanting forest and stunning lush perennial gardens. Restored stone walls create a picturesque landscape around the property and the historic dairy barn. There is a carriage house and small barn with space to accommodate an apartment offers potential for guest accommodations to creative studios. Located just 3 hours from the George Washington Bridge and minutes from several towns with restaurants, shopping and farmers markets. This incredible family estate or farm offers a peaceful retreat with large rolling lawns and beautiful views from every window. A Catskill must see!
Listing Agent
Listing by Coldwell Banker Timberland Properties Brokerage Phone: 201-214-3621 License #10401372615 Listed on: 06/17/2025

Home Details
Home Type
- Single Family
Est. Annual Taxes
- $6,271
Year Built
- Built in 1840
Lot Details
- 20 Acre Lot
- Lot Dimensions are 570x1500
- Home fronts a pond
- Irregular Lot
- Wooded Lot
- Private Yard
Parking
- 3 Car Detached Garage
- Parking Storage or Cabinetry
- Workshop in Garage
- Driveway with Pavers
Home Design
- Colonial Architecture
- Farmhouse Style Home
- Patio Home
- Stone Foundation
- Wood Siding
Interior Spaces
- 2,600 Sq Ft Home
- 2-Story Property
- 1 Fireplace
- Formal Dining Room
Kitchen
- Country Kitchen
- Breakfast Area or Nook
- Gas Oven
- Gas Range
- Range Hood
- Microwave
- Dishwasher
- Wine Cooler
- Viking Appliances
- Kitchen Island
- Farmhouse Sink
Flooring
- Wood
- Radiant Floor
Bedrooms and Bathrooms
- 4 Bedrooms
- 2 Full Bathrooms
Laundry
- Laundry Room
- Laundry on main level
- Dryer
- Washer
Finished Basement
- Basement Fills Entire Space Under The House
- Sump Pump
Utilities
- Heating System Uses Gas
- Radiant Heating System
- Vented Exhaust Fan
- Baseboard Heating
- Programmable Thermostat
- Well
- Gas Water Heater
- Oil Water Heater
- Septic Tank
- High Speed Internet
Additional Features
- Patio
- Horses Allowed On Property
Listing and Financial Details
- Tax Lot 21
- Assessor Parcel Number 124400-080-000-0002-021-000
Map
Home Values in the Area
Average Home Value in this Area
Tax History
| Year | Tax Paid | Tax Assessment Tax Assessment Total Assessment is a certain percentage of the fair market value that is determined by local assessors to be the total taxable value of land and additions on the property. | Land | Improvement |
|---|---|---|---|---|
| 2024 | $3,089 | $110,500 | $19,200 | $91,300 |
| 2023 | $3,067 | $110,500 | $19,200 | $91,300 |
| 2022 | $3,097 | $110,500 | $19,200 | $91,300 |
| 2021 | $2,936 | $110,500 | $19,200 | $91,300 |
| 2020 | $2,701 | $110,500 | $19,200 | $91,300 |
| 2019 | $2,745 | $110,500 | $19,200 | $91,300 |
| 2018 | $2,745 | $110,500 | $19,200 | $91,300 |
| 2017 | $2,745 | $110,500 | $19,200 | $91,300 |
| 2016 | $2,703 | $110,500 | $19,200 | $91,300 |
| 2015 | -- | $110,500 | $19,200 | $91,300 |
| 2014 | -- | $117,500 | $20,400 | $97,100 |
Property History
| Date | Event | Price | List to Sale | Price per Sq Ft |
|---|---|---|---|---|
| 07/14/2025 07/14/25 | Price Changed | $995,000 | -28.7% | $383 / Sq Ft |
| 06/17/2025 06/17/25 | For Sale | $1,395,000 | -- | $537 / Sq Ft |
Purchase History
| Date | Type | Sale Price | Title Company |
|---|---|---|---|
| Warranty Deed | $395,000 | None Available | |
| Deed | $150,000 | Patricia Panteleone |
Mortgage History
| Date | Status | Loan Amount | Loan Type |
|---|---|---|---|
| Open | $316,000 | New Conventional |
Source: Otsego-Delaware Board of REALTORS®
MLS Number: R1611194
APN: 124400-080-000-0002-020-200
- Lot 6 Warren Rd
- Lot 3 Warren Rd
- Lot 11 Warren Rd
- Lot 2 Warren Rd
- 361 Warren Rd
- 0 Jackson Hill Rd Unit R1625787
- 9174 County Highway 16
- 70 Case Hill Rd
- 7423 County Highway 16
- 70 Church St
- 661 Lewis Rd
- 304 Sutherland Rd
- 1847 Tupper Hill Rd
- 799 Old Hayes Rd
- 9831 New York 28
- 368 Swart Hollow Rd
- 0 Rt-28 Unit R1560250
- 0 Houghtaling Hollow Rd Unit 11452107
- 2332 Houghtaling Hollow Rd
- 12568 State Highway 28
- 7 Franklin St Unit Franklin St House
- 6030 Ny-23 Unit SS103
- 50 Main St
- 5 Bevins Rd
- 75 River St
- 115 River St Unit 115R1
- 119 River St Unit 4
- 48 Miller St Unit 2B
- 17 Fonda Ave Unit first floor
- 17 Fonda Ave Unit 2nd floor
- 272 Arbor Hill Rd
- 70 Market St Unit 6
- 70 Market St Unit 1
- 5367 Ny-7 Unit 2
- 493 Main St
- 89 Chestnut Street Apt 2 St
- 119 Chestnut St
- 119 Chestnut St
- 119 Chestnut St
- 14 Reynolds Ave
