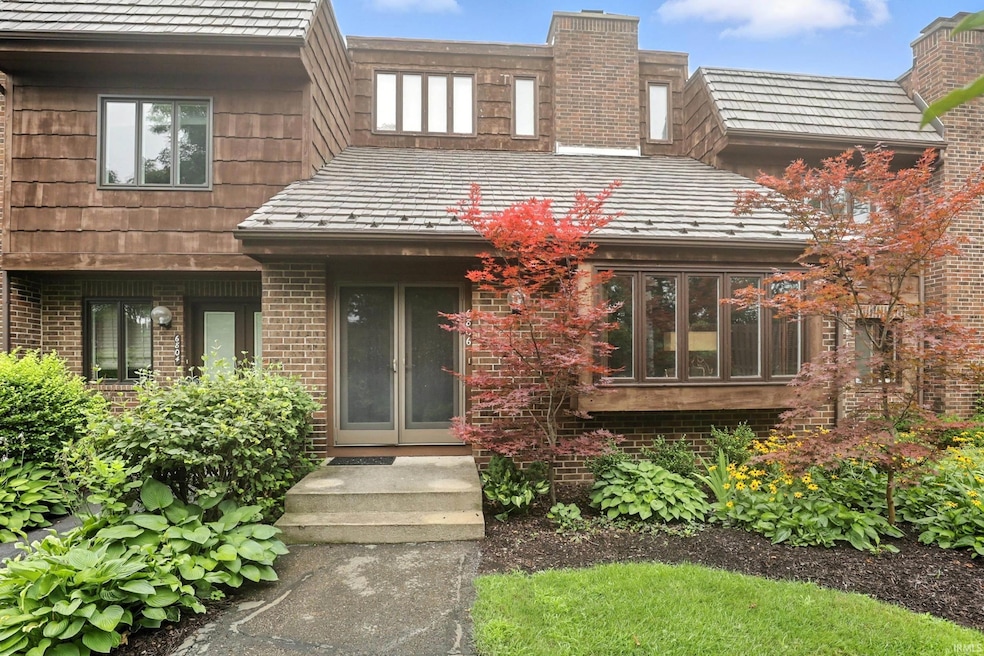
6806 Covington Creek Trail Fort Wayne, IN 46804
Southwest Fort Wayne NeighborhoodEstimated payment $2,157/month
Highlights
- Living Room with Fireplace
- Community Pool
- En-Suite Primary Bedroom
- Summit Middle School Rated A-
- 2 Car Detached Garage
- Forced Air Heating and Cooling System
About This Home
Maintenance-Free Living in Covington Creek with Main Floor Primary Bedroom Suite! The great room features a vaulted ceiling and dramatic floor-to-ceiling fireplace, creating a warm and inviting space for relaxing or entertaining. You'll also find a dedicated dining room and newer LVP flooring throughout most of the main level.The primary suite on the main floor includes three closets and a washer/dryer hook-up for added ease. The kitchen has been updated with newer countertops and appliances.Downstairs, the finished basement offers two rec areas and a bar—ideal for gatherings—as well as a large laundry area with four additional closets for exceptional storage.Upstairs includes a versatile loft, a bedroom with vaulted ceiling, and a full bath—perfect for guests, a home office, or hobby space.Covington Creek provides true maintenance-free living, with dues covering Water, Trash, Exterior Maintenance (Roof & Siding), & Snow Removal. Enjoy access to 4 Swimming Pools, 3 Tennis Courts, Walking Trails, Clubhouse, and Beautifully Maintained Common Grounds.With just a few cosmetic updates, this home is ready for your personal touch!
Listing Agent
North Eastern Group Realty Brokerage Phone: 260-415-9702 Listed on: 08/06/2025

Property Details
Home Type
- Condominium
Est. Annual Taxes
- $2,527
Year Built
- Built in 1977
HOA Fees
- $495 Monthly HOA Fees
Parking
- 2 Car Detached Garage
- Off-Street Parking
Home Design
- Cedar
- Vinyl Construction Material
Interior Spaces
- 2-Story Property
- Ceiling Fan
- Living Room with Fireplace
- 2 Fireplaces
- Gas And Electric Dryer Hookup
Kitchen
- Electric Oven or Range
- Disposal
Bedrooms and Bathrooms
- 2 Bedrooms
- En-Suite Primary Bedroom
Finished Basement
- Basement Fills Entire Space Under The House
- Fireplace in Basement
Schools
- Deer Ridge Elementary School
- Woodside Middle School
- Homestead High School
Additional Features
- Suburban Location
- Forced Air Heating and Cooling System
Listing and Financial Details
- Assessor Parcel Number 02-11-13-228-156.000-075
Community Details
Overview
- Covington Creek Condos Subdivision
Recreation
- Community Pool
Map
Home Values in the Area
Average Home Value in this Area
Tax History
| Year | Tax Paid | Tax Assessment Tax Assessment Total Assessment is a certain percentage of the fair market value that is determined by local assessors to be the total taxable value of land and additions on the property. | Land | Improvement |
|---|---|---|---|---|
| 2024 | $2,293 | $236,200 | $44,500 | $191,700 |
| 2022 | $2,095 | $195,300 | $25,000 | $170,300 |
| 2021 | $1,897 | $181,700 | $25,000 | $156,700 |
| 2020 | $1,683 | $161,100 | $25,000 | $136,100 |
| 2019 | $1,522 | $144,900 | $25,000 | $119,900 |
| 2018 | $1,345 | $128,200 | $25,000 | $103,200 |
| 2017 | $1,211 | $115,400 | $25,000 | $90,400 |
| 2016 | $1,154 | $109,400 | $25,000 | $84,400 |
| 2014 | $1,020 | $103,300 | $25,000 | $78,300 |
| 2013 | $1,106 | $107,200 | $25,000 | $82,200 |
Property History
| Date | Event | Price | Change | Sq Ft Price |
|---|---|---|---|---|
| 08/08/2025 08/08/25 | For Sale | $265,000 | +170.7% | $83 / Sq Ft |
| 03/08/2013 03/08/13 | Sold | $97,900 | -27.4% | $33 / Sq Ft |
| 01/29/2013 01/29/13 | Pending | -- | -- | -- |
| 03/09/2012 03/09/12 | For Sale | $134,900 | -- | $45 / Sq Ft |
Purchase History
| Date | Type | Sale Price | Title Company |
|---|---|---|---|
| Interfamily Deed Transfer | -- | Metropolitan Title Of In | |
| Warranty Deed | -- | Metropolitan Title Of In |
Mortgage History
| Date | Status | Loan Amount | Loan Type |
|---|---|---|---|
| Open | $96,126 | FHA | |
| Closed | $96,126 | FHA | |
| Previous Owner | $55,000 | Credit Line Revolving |
Similar Homes in Fort Wayne, IN
Source: Indiana Regional MLS
MLS Number: 202531086
APN: 02-11-13-228-156.000-075
- 6756 Covington Creek Trail
- 6728 Covington Creek Trail
- 6735 Quail Ridge Ln
- 6721 Quail Ridge Ln
- 7101 Melody Ln
- 9700 Covington Rd
- 4100 Covington Rd
- 3703 Hazelhurst Dr
- 2802 Bellaire Dr
- 2831 Covington Hollow Trail
- 2127 Bayside Ct
- 2106 Bayside Ct
- 2101 Bayside Ct
- 6501 Hill Rise Dr
- 2921 Elmwood Ct
- 8280 Catberry Trail
- 204 Beaksedge Way Unit 110
- 3328 Tarrant Springs Trail
- 0 Huth Dr
- 2620 Ladue Cove
- 6142 Welch Rd
- 6037 Ullyot Dr
- 5810 Meadows Dr
- 7051 Pointe Inverness Way
- 3698 Remi Place
- 8075 Preston Pointe Dr
- 1111 Fox Hound Way
- 4499 Coventry Pkwy
- 8045 Oriole Ave
- 5495 Coventry Ln
- 2034 Ardmore Ave
- 8309 W Jefferson Blvd
- 6101 Cornwallis Dr
- 115 Blue Cliff Place
- 2319 Whitmore Ave
- 5624 Gates Dr
- 7214 Hickory Creek Dr
- 2504 Thompson Ave
- 3225 Dinnen Ave
- 6821-6885 Lower Huntington Rd






