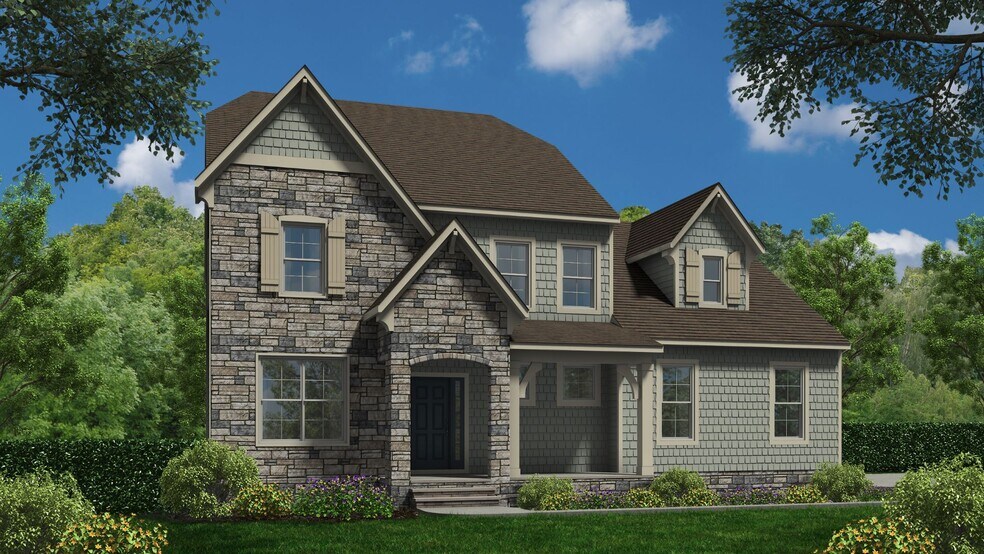Estimated payment starting at $4,051/month
Total Views
1,170
5
Beds
4.5
Baths
2,787
Sq Ft
$233
Price per Sq Ft
Highlights
- Golf Course Community
- On-Site Retail
- Primary Bedroom Suite
- Cosby High School Rated A
- New Construction
- Clubhouse
About This Floor Plan
This home is located at Olivia Plan, Moseley, VA 23120 and is currently priced at $649,950, approximately $233 per square foot. Olivia Plan is a home located in Chesterfield County with nearby schools including Tomahawk Creek Middle School and Cosby High School.
Sales Office
All tours are by appointment only. Please contact sales office to schedule.
Hours
Monday - Sunday
Sales Team
Miranda Wilhelm
Office Address
18055 Cove Creek Dr
Moseley, VA 23120
Driving Directions
Home Details
Home Type
- Single Family
Parking
- 2 Car Attached Garage
- Front Facing Garage
- Secured Garage or Parking
Home Design
- New Construction
Interior Spaces
- 1-Story Property
- Mud Room
- Formal Entry
- Open Floorplan
- Dining Area
- Home Office
- Flex Room
- Basement
Kitchen
- Breakfast Area or Nook
- Eat-In Kitchen
- Breakfast Bar
- Walk-In Pantry
- Kitchen Island
- Prep Sink
- Kitchen Fixtures
Bedrooms and Bathrooms
- 5 Bedrooms
- Primary Bedroom Suite
- Dual Closets
- Walk-In Closet
- Powder Room
- Dual Vanity Sinks in Primary Bathroom
- Freestanding Bathtub
- Bathtub with Shower
- Walk-in Shower
Laundry
- Laundry Room
- Laundry on lower level
Outdoor Features
- Covered Patio or Porch
Community Details
Amenities
- Day Care Facility
- On-Site Retail
- Restaurant
- Clubhouse
Recreation
- Golf Course Community
- Driving Range
- Tennis Courts
- Community Basketball Court
- Volleyball Courts
- Pickleball Courts
- Community Playground
- Lap or Exercise Community Pool
- Splash Pad
- Park
- Trails
Map
About the Builder
LifeStyle Home Builders’ commitment and promise of excellence goes back more than 30 years. With a strong emphasis on floor plan and community design, the company ensures its homes mirror current trends and cater to the desires of today’s homebuyers. The team, composed of compassionate and experienced industry professionals, takes immense pride in their work, as evidenced by being named the 2022 Builder of the Year by the Home Building Association of Richmond (an honor they have achieved four times).
Nearby Homes
- Magnolia Green - Legacy Park
- 6806 Cove Creek Ct
- 6801 Cove Creek Ct
- 6860 Cove Creek Terrace
- Magnolia Green - Barrington
- 19018 Palisades Ridge
- 6924 Eagle Bend Ct
- Magnolia Green - Eagle Bend
- 18770 Palisades Ridge
- 18767 Palisades Ridge
- 18751 Palisades Ridge
- 18747 Palisades Ridge
- 18740 Palisades Cove Dr
- 19025 Palisades Ridge
- 18736 Palisades Cove Dr
- 18732 Palisades Cove Dr
- 18728 Palisades Cove Dr
- Magnolia Green - Palisades Cove - Townhomes
- 18733 Palisades Cove Dr
- 18729 Palisades Cove Dr

