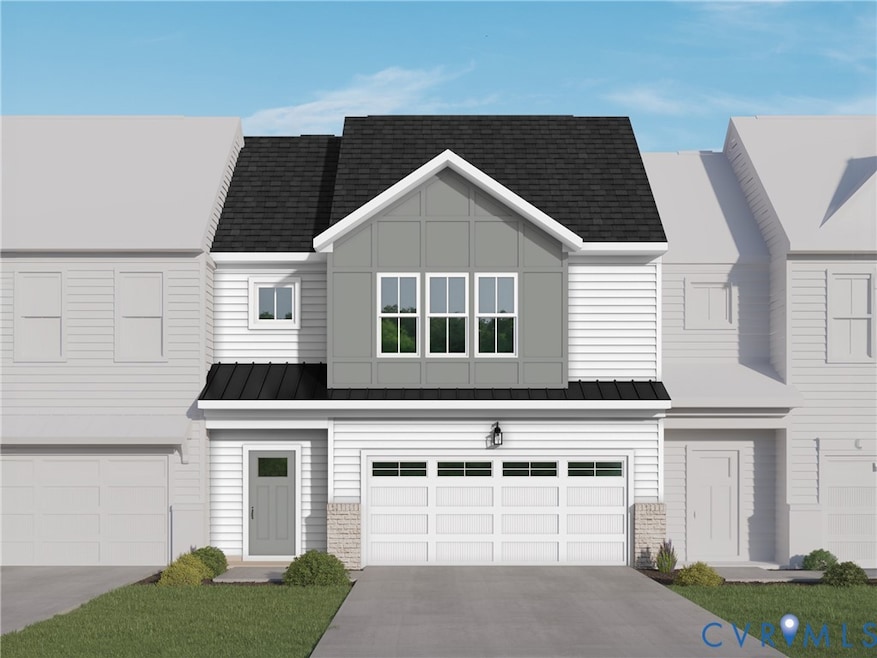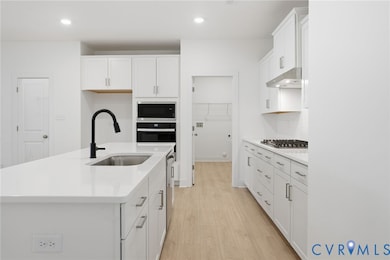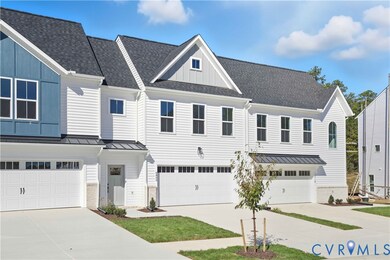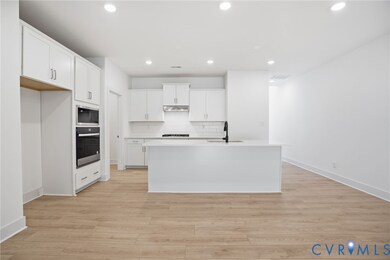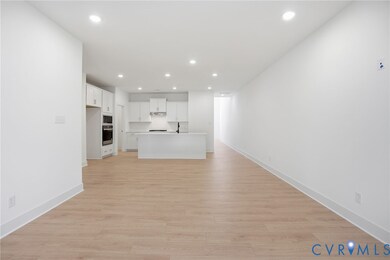6806 Oasis Breeze Ln Midlothian, VA 23112
Estimated payment $2,816/month
Highlights
- Fitness Center
- Outdoor Pool
- Clubhouse
- Under Construction
- Active Adult
- Rowhouse Architecture
About This Home
Welcome to the Rosewood II by Main Street Homes! Discover the perfect blend of style and comfort in this beautiful 2-story villa located in The Reserve at Oasis, Chesterfield’s newest 55+ active adult community. This UNDER CONSTRUCTION Energy Advantage home is thoughtfully designed for low-maintenance living, featuring 3 bedrooms, 2.5 baths, oak stairs, a cozy electric fireplace, a tankless water heater, and a relaxing screened porch, all with a 2-car front entry garage. The inviting first floor welcomes you with natural light and an open-concept design. The gourmet kitchen features quartz countertops, a ceramic tile backsplash, stainless steel appliances, a large island, and a spacious pantry. The great room and dining area flow seamlessly for gatherings with friends and family. The first-floor primary suite is a private retreat, complete with a luxurious tile shower, dual-sink vanity, and a large walk-in closet. Upstairs, you’ll find two spacious guest bedrooms with walk-in closets, a full bath, a bright loft, and a convenient storage room, perfect for guests or hobbies. Enjoy a state-of-the-art clubhouse with a fitness center, resort-style pool, pickleball courts, a community garden, dog park, and walking trails with pocket parks along paved sidewalks. This vibrant community encourages connection, activity, and relaxation. Located in Chesterfield County, just 20 minutes from downtown Richmond and 25 minutes from Richmond International Airport. Nearby attractions include Pocahontas State Park, the James River, Swift Creek Reservoir, golf courses, and local farmers' markets. Chesterfield’s top-rated schools and healthcare facilities make it one of Central Virginia’s most desirable areas. THIS HOME IS UNDER CONSTRUCTION. THE PHOTOS, VIDEOS, AND/OR 3D TOUR SHOWN REPRESENT THE FLOOR PLAN BUT ARE NOT OF THIS SPECIFIC HOME. SELECTIONS AND FEATURES ARE SAMPLES AND NOT THE ACTUAL SELECTIONS AND FEATURES IN THE HOME. SEE A NEW HOME CONSULTANT FOR DETAILS.
Townhouse Details
Home Type
- Townhome
Est. Annual Taxes
- $579
Year Built
- Built in 2025 | Under Construction
HOA Fees
- $199 Monthly HOA Fees
Parking
- 2 Car Attached Garage
- Garage Door Opener
Home Design
- Rowhouse Architecture
- Frame Construction
- Shingle Roof
- Vinyl Siding
Interior Spaces
- 2,281 Sq Ft Home
- 2-Story Property
- Wired For Data
- High Ceiling
- Dining Area
- Crawl Space
- Washer and Dryer Hookup
Kitchen
- Microwave
- Dishwasher
- Kitchen Island
- Granite Countertops
- Disposal
Flooring
- Carpet
- Laminate
Bedrooms and Bathrooms
- 3 Bedrooms
- Primary Bedroom on Main
- Walk-In Closet
- Double Vanity
Outdoor Features
- Outdoor Pool
- Patio
- Rear Porch
Schools
- Woolridge Elementary School
- Tomahawk Creek Middle School
- Cosby High School
Utilities
- Zoned Heating and Cooling
- Heating System Uses Natural Gas
- Heat Pump System
- Tankless Water Heater
- High Speed Internet
Listing and Financial Details
- Tax Lot 85
Community Details
Overview
- Active Adult
- Oasis Townhomes Subdivision
Amenities
- Clubhouse
Recreation
- Fitness Center
- Community Pool
- Trails
Map
Home Values in the Area
Average Home Value in this Area
Tax History
| Year | Tax Paid | Tax Assessment Tax Assessment Total Assessment is a certain percentage of the fair market value that is determined by local assessors to be the total taxable value of land and additions on the property. | Land | Improvement |
|---|---|---|---|---|
| 2025 | $579 | $65,000 | $65,000 | $0 |
Property History
| Date | Event | Price | List to Sale | Price per Sq Ft |
|---|---|---|---|---|
| 10/29/2025 10/29/25 | For Sale | $489,840 | -- | $215 / Sq Ft |
Source: Central Virginia Regional MLS
MLS Number: 2530249
APN: 716-67-28-22-600-000
- 6824 Oasis Breeze Ln
- Oasis Richmond 2242 Plan at Oasis - Townhomes
- First Floor Primary - Maple Plan at Oasis - Townhomes
- First Floor Primary Rosewood Plan at Oasis - Townhomes
- First Floor Primary - Maple Plan at Oasis - Reserve
- Oasis Westbrook 2140 Plan at Oasis - Townhomes
- Second Floor Primary - Beaumont Plan at Oasis - Reserve
- Oasis Westbrook 2142 Plan at Oasis - Townhomes
- Oasis Richmond 2042 Plan at Oasis - Townhomes
- First Floor Primary Rosewood Plan at Oasis - Reserve
- 6836 Oasis Breeze Ln
- Oasis Richmond 2044 Plan at Oasis - Townhomes
- Second Floor Primary - Beaumont Plan at Oasis - Townhomes
- First Floor Primary - Rosewood II Plan at Oasis - Reserve
- Oasis Richmond 2244 Plan at Oasis - Townhomes
- 15302 Oasis Sun Way
- 15309 Sunray Alley
- 15315 Sunray Alley
- 15307 Sunray Way
- 15327 Sunray Alley
- 7300 Southwind Dr
- 15531 Hampton Crest Terrace
- 14720 Village Square Place Unit 8
- 7420 Ashlake Pkwy
- 15560 Cosby Village Ave
- 7057 Dunton Rd
- 14647 Hancock Towns Dr
- 7304 Hancock Towns Ln Unit A-4
- 6404 Bilberry Alley
- 6454 Cassia Loop
- 8757 Whitman Dr Unit 8757 Whitman Dr
- 16707 Cabretta Ct
- 13532 Baycraft Terrace
- 17412 Trevino Pkwy
- 17556 Memorial Tournament Dr
- 8207 Whirlaway Dr
- 6050 Harbour Green Dr
- 4700 Jaydee Dr
- 18101 Golden Bear Trace
- 13416 Woodbriar Ridge
