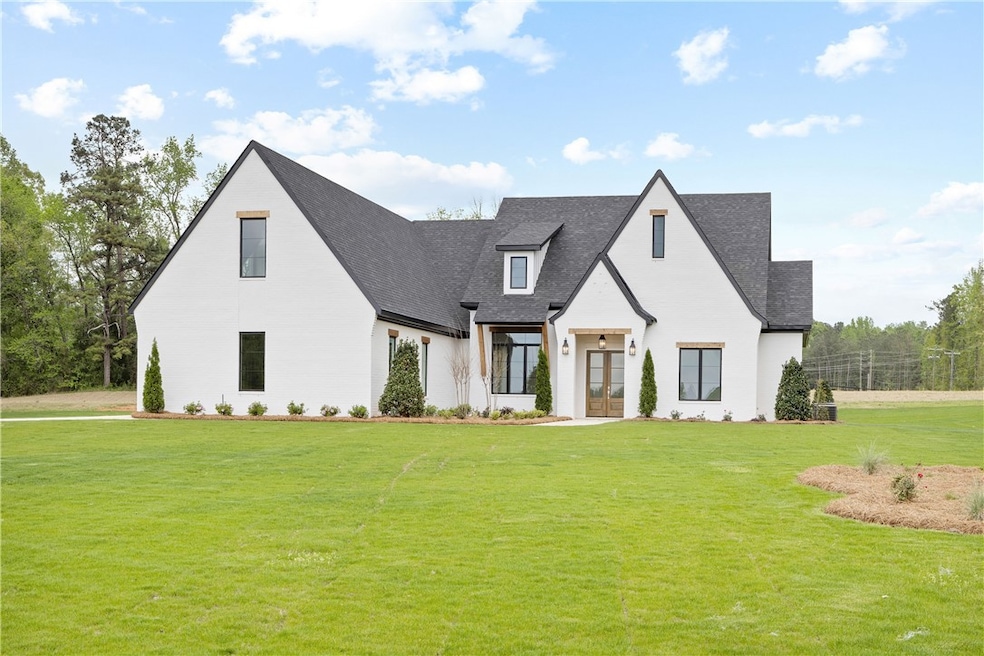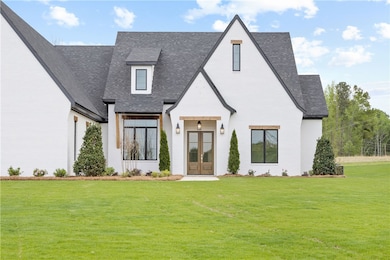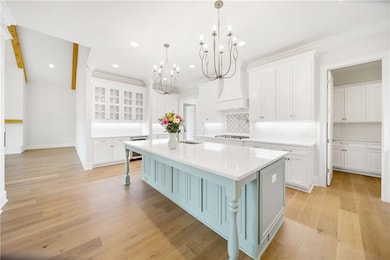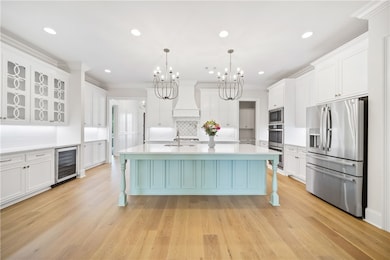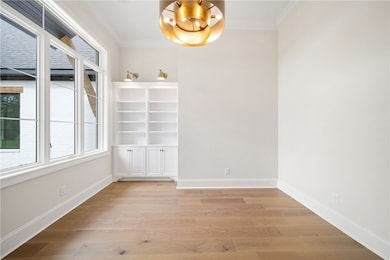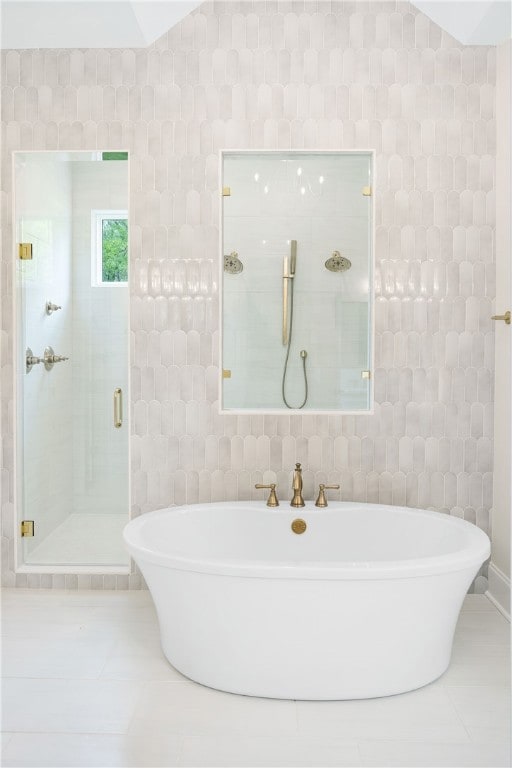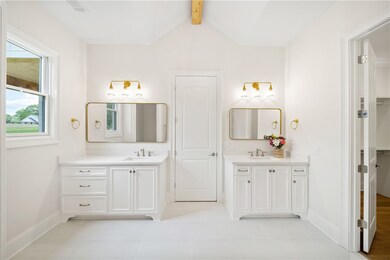6807 Bramble Ln Auburn, AL 36830
Estimated payment $9,344/month
Highlights
- New Construction
- Freestanding Bathtub
- Main Floor Primary Bedroom
- Beauregard Elementary School Rated 9+
- Wood Flooring
- Attic
About This Home
European charm with modern luxury! Classic meets craftsmanship in this extraordinary custom home built by Landmark Properties. This home is nestled on 3 Acres located in Glenwood Farm in AUBURN, Al.! This home features a beautifully designed gourmet kitchen w/ large breakfast bar, stainless steel appliances & a custom designed pantry complete with custom wood shelving. Located on the main level is the Owner's Suite that features a classic bath with a freestanding soak-in tub & separate walk-in shower. The family room is beautifully detailed with custom wood beams in the ceiling and features sliding glass doors that opens up to a Timeless Outdoor Kitchen- The Outdoor Kitchen is complete with a mini refrigerator, built-in gas grill, sink and an oversized island and a wood-burning fireplace- it was creatively designed for those memorable and serene outdoor gatherings! This home is complete with a mudroom and a 3 Car Garage. Every space tells a story of craftsmanship and connection. Auburn Early Education/Ogletree Schools. This home is just minutes from the Heart Of Auburn, I85 and Tiger Town! Come Home To A Landmark Property!
Home Details
Home Type
- Single Family
Year Built
- Built in 2025 | New Construction
Lot Details
- 3 Acre Lot
- Partially Fenced Property
- Corner Lot
- Level Lot
- Sprinkler System
Parking
- Attached Garage
Home Design
- Brick Veneer
- Slab Foundation
- Stone
Interior Spaces
- 4,249 Sq Ft Home
- 2-Story Property
- Ceiling Fan
- Wood Burning Fireplace
- Gas Log Fireplace
- Mud Room
- Formal Dining Room
- Washer and Dryer Hookup
- Attic
Kitchen
- Walk-In Pantry
- Double Oven
- Gas Cooktop
- Microwave
- Dishwasher
- Kitchen Island
Flooring
- Wood
- Carpet
- Ceramic Tile
Bedrooms and Bathrooms
- 5 Bedrooms
- Primary Bedroom on Main
- Freestanding Bathtub
- Garden Bath
Outdoor Features
- Covered Patio or Porch
- Outdoor Storage
Schools
- Auburn Early Education/Ogletree Elementary And Middle School
Utilities
- Cooling Available
- Heat Pump System
- Propane
Community Details
- Property has a Home Owners Association
- Association fees include common areas
- Glenwood Farm Subdivision
Map
Property History
| Date | Event | Price | List to Sale | Price per Sq Ft |
|---|---|---|---|---|
| 09/18/2025 09/18/25 | Price Changed | $1,500,000 | -9.1% | $353 / Sq Ft |
| 08/05/2025 08/05/25 | Price Changed | $1,650,000 | -4.9% | $388 / Sq Ft |
| 07/07/2025 07/07/25 | Price Changed | $1,735,000 | -0.9% | $408 / Sq Ft |
| 04/08/2025 04/08/25 | For Sale | $1,750,000 | -- | $412 / Sq Ft |
Source: Lee County Association of REALTORS®
MLS Number: 174334
- 6805 Bramble Ln
- 6804 Bramble Ln
- 4040 Glenwood Ct
- 6061 Society Hill Rd
- 4464 Old Village Way
- 4505 Old Village Way
- 1502 Alex Ave
- 1703 Glendale Cir
- 2060 E Lake Blvd
- 2213 Bellevue Place
- 2217 Bellevue Place
- 2209 Bellevue Place
- 2221 Bellevue Place
- 2225 Bellevue Place
- 1877 Moyle Ln
- 2306 Core Dr
- 755 Oakdale Dr
- 1318 Magnolia Club Ct
- 2219 Barkley Crest Ln
- 1305 Magnolia Club Ct
- 2106 Moores Mill Rd Unit 204
- 1794 Covington Ridge
- 1600 E Samford Ave
- 2568 E Glenn Ave
- 1414 Katie Ln
- 140 Cone St
- 1121 E Magnolia Ave
- 3180 Alana Ct
- 1363 Hampton Dr
- 109 Maple St
- 560 Sherwood Dr
- 3219 Plainsman Loop
- 719 Mckinley Ave
- 303 N Dean Rd
- 934 Stage Rd
- 420 N Dean Rd
- 149 S Debardeleben St
- 622 E Glenn Ave
- 2000 Legacy Cir
- 238 Summer Hl Rd
