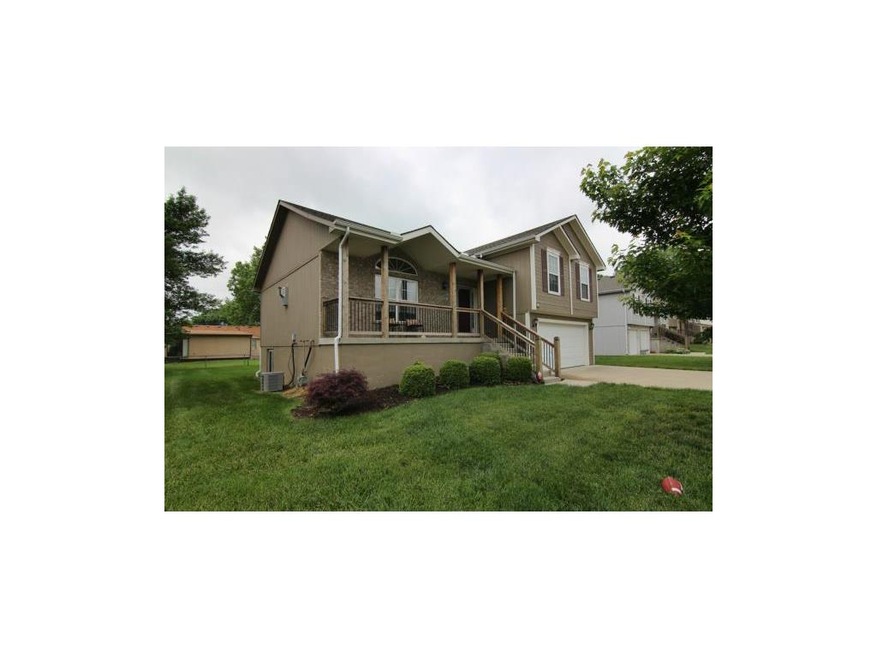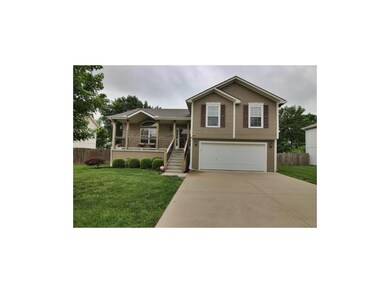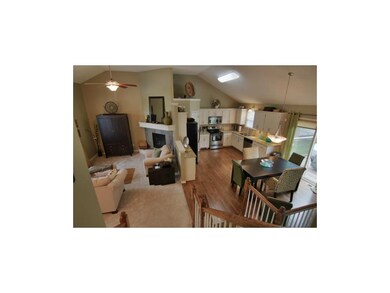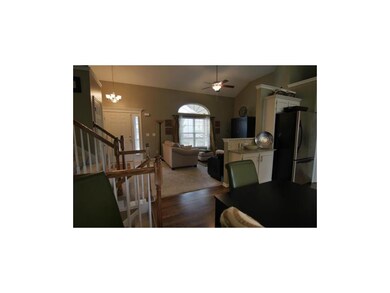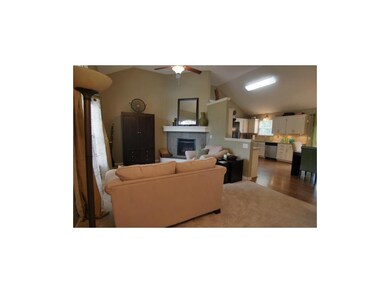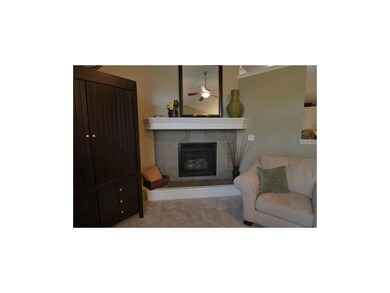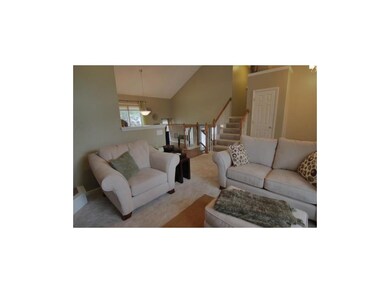
6807 E 138th Terrace Grandview, MO 64030
Highlights
- Deck
- Traditional Architecture
- Whirlpool Bathtub
- Vaulted Ceiling
- Wood Flooring
- Granite Countertops
About This Home
As of June 2024Better Than New: Granite Counters in Kit w/new tiled backsplash, new cabinet hardware, SS Appl, Walk in Pantry, Gleaming Wood Flrs. Designer colors throughout, 2 in blinds, tiled master & hall baths, Bubble Tub, Walk in Closet in MBR. Porch, Patio and Deck for Outside Relaxation. Large sub basement with egress window for future finish space. Vaulted Ceilings and lots of windows for light and bright home. Exceptional property that home ownership shows at its best...move in condition, plus!
Last Agent to Sell the Property
Chartwell Realty LLC License #2003019313 Listed on: 05/27/2014

Last Buyer's Agent
Andre Reliford
Platinum Realty LLC License #2013004064
Home Details
Home Type
- Single Family
Est. Annual Taxes
- $2,063
Year Built
- Built in 2006
Lot Details
- Lot Dimensions are 75x102
- Level Lot
Parking
- 2 Car Attached Garage
- Front Facing Garage
- Garage Door Opener
Home Design
- Traditional Architecture
- Composition Roof
- Board and Batten Siding
Interior Spaces
- Wet Bar: Carpet, Cathedral/Vaulted Ceiling, Ceiling Fan(s), Ceramic Tiles, Double Vanity, Separate Shower And Tub, Walk-In Closet(s), Shades/Blinds, Granite Counters, Pantry, Wood Floor, Fireplace
- Built-In Features: Carpet, Cathedral/Vaulted Ceiling, Ceiling Fan(s), Ceramic Tiles, Double Vanity, Separate Shower And Tub, Walk-In Closet(s), Shades/Blinds, Granite Counters, Pantry, Wood Floor, Fireplace
- Vaulted Ceiling
- Ceiling Fan: Carpet, Cathedral/Vaulted Ceiling, Ceiling Fan(s), Ceramic Tiles, Double Vanity, Separate Shower And Tub, Walk-In Closet(s), Shades/Blinds, Granite Counters, Pantry, Wood Floor, Fireplace
- Skylights
- Gas Fireplace
- Thermal Windows
- Shades
- Plantation Shutters
- Drapes & Rods
- Great Room with Fireplace
- Family Room Downstairs
- Combination Kitchen and Dining Room
- Laundry in Hall
Kitchen
- Free-Standing Range
- Dishwasher
- Stainless Steel Appliances
- Granite Countertops
- Laminate Countertops
- Disposal
Flooring
- Wood
- Wall to Wall Carpet
- Linoleum
- Laminate
- Stone
- Ceramic Tile
- Luxury Vinyl Plank Tile
- Luxury Vinyl Tile
Bedrooms and Bathrooms
- 3 Bedrooms
- Cedar Closet: Carpet, Cathedral/Vaulted Ceiling, Ceiling Fan(s), Ceramic Tiles, Double Vanity, Separate Shower And Tub, Walk-In Closet(s), Shades/Blinds, Granite Counters, Pantry, Wood Floor, Fireplace
- Walk-In Closet: Carpet, Cathedral/Vaulted Ceiling, Ceiling Fan(s), Ceramic Tiles, Double Vanity, Separate Shower And Tub, Walk-In Closet(s), Shades/Blinds, Granite Counters, Pantry, Wood Floor, Fireplace
- Double Vanity
- Whirlpool Bathtub
- Carpet
Finished Basement
- Walk-Out Basement
- Sump Pump
Home Security
- Home Security System
- Storm Doors
Outdoor Features
- Deck
- Enclosed patio or porch
Location
- City Lot
Utilities
- Forced Air Heating and Cooling System
- Cistern
Community Details
- Meadowmere Estates Subdivision
Listing and Financial Details
- Assessor Parcel Number 67-140-08-66-00-0-00-000
Ownership History
Purchase Details
Home Financials for this Owner
Home Financials are based on the most recent Mortgage that was taken out on this home.Purchase Details
Home Financials for this Owner
Home Financials are based on the most recent Mortgage that was taken out on this home.Purchase Details
Home Financials for this Owner
Home Financials are based on the most recent Mortgage that was taken out on this home.Similar Homes in Grandview, MO
Home Values in the Area
Average Home Value in this Area
Purchase History
| Date | Type | Sale Price | Title Company |
|---|---|---|---|
| Warranty Deed | -- | Alliance Nationwide Title | |
| Warranty Deed | -- | Alliance Nationwide Title | |
| Warranty Deed | -- | Cbkc Title & Escrow Llc | |
| Warranty Deed | -- | Ctic |
Mortgage History
| Date | Status | Loan Amount | Loan Type |
|---|---|---|---|
| Open | $320,000 | VA | |
| Closed | $320,000 | VA | |
| Previous Owner | $145,000 | VA | |
| Previous Owner | $147,855 | FHA | |
| Previous Owner | $163,403 | FHA | |
| Previous Owner | $162,788 | FHA |
Property History
| Date | Event | Price | Change | Sq Ft Price |
|---|---|---|---|---|
| 06/12/2024 06/12/24 | Sold | -- | -- | -- |
| 05/01/2024 05/01/24 | Pending | -- | -- | -- |
| 04/30/2024 04/30/24 | For Sale | $319,900 | +120.6% | $138 / Sq Ft |
| 07/31/2014 07/31/14 | Sold | -- | -- | -- |
| 06/04/2014 06/04/14 | Pending | -- | -- | -- |
| 05/26/2014 05/26/14 | For Sale | $145,000 | -- | -- |
Tax History Compared to Growth
Tax History
| Year | Tax Paid | Tax Assessment Tax Assessment Total Assessment is a certain percentage of the fair market value that is determined by local assessors to be the total taxable value of land and additions on the property. | Land | Improvement |
|---|---|---|---|---|
| 2024 | $5,785 | $72,382 | $3,984 | $68,398 |
| 2023 | $5,785 | $72,382 | $6,515 | $65,867 |
| 2022 | $3,034 | $35,340 | $8,330 | $27,010 |
| 2021 | $3,032 | $35,340 | $8,330 | $27,010 |
| 2020 | $2,599 | $32,085 | $8,330 | $23,755 |
| 2019 | $2,506 | $32,085 | $8,330 | $23,755 |
| 2018 | $2,333 | $27,925 | $7,250 | $20,675 |
| 2017 | $2,071 | $27,792 | $7,250 | $20,542 |
| 2016 | $2,071 | $24,167 | $5,505 | $18,662 |
| 2014 | $2,060 | $23,693 | $5,397 | $18,296 |
Agents Affiliated with this Home
-

Seller's Agent in 2024
Dakota Chapin
RE/MAX
(573) 301-6042
5 in this area
155 Total Sales
-
S
Buyer's Agent in 2024
Sara Granger
Axis Realty LLC
(816) 260-6860
1 in this area
21 Total Sales
-

Seller's Agent in 2014
Donny Brewer
Chartwell Realty LLC
(816) 877-8700
2 in this area
83 Total Sales
-
A
Buyer's Agent in 2014
Andre Reliford
Platinum Realty LLC
Map
Source: Heartland MLS
MLS Number: 1885146
APN: 67-140-08-66-00-0-00-000
- 6705 E 140th Place
- 13707 Bennington Ave
- 13801 Lowell Ave
- 6206 E 140th Terrace
- 14124 Saint Andrews Dr
- 14140 Saint Andrews Dr
- 13621 Applewood Dr
- 6500 E 136th St
- 13908 Dundee Cir
- 7004 E 143rd St
- 14033 Dornoch St
- 6811 E 143rd St
- 14006 Dunoon St
- 14051 Dunbar Ct
- 13425 Belmead Ave
- 14401 Craig Ave
- 14001 Dunbar Ct
- 14011 Dunbar Ct
- 14121 S Haven Rd
- 13309 Winchester Ave
