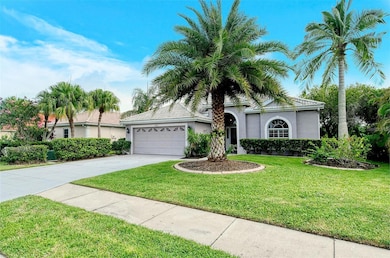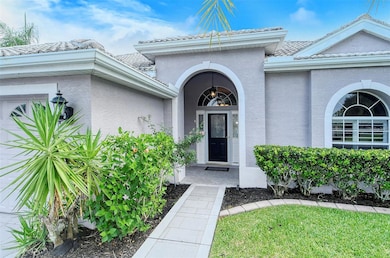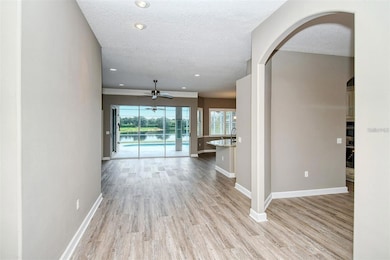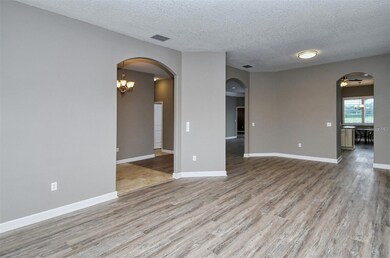6807 Sagebrush Cir Sarasota, FL 34243
Mote Ranch NeighborhoodHighlights
- In Ground Spa
- Pond View
- Attic
- Robert E. Willis Elementary School Rated A-
- Deck
- High Ceiling
About This Home
Your Slice of Paradise Awaits in this Spacious 3 bedroom/2 bath split plan home with a beautiful water view, high ceilings, crown molding and updates throughout! Newer Dishwasher and Microwave. Newer HVAC system, hot water heater, and pool pump; travertine and Newer vinyl plank flooring throughout! Gourmet kitchen with newer cabinets, soft close drawers and pullouts, granite counter tops with complimentary back splash. Great room/family room opens out to the pool with a full water view and extended lanai space perfect for entertaining! The spacious Master suite features a walk-in closet and an updated bathroom with dual sinks, separate tiled shower and tub! Mote Ranch Chaparral community amenities include: walking trails, playground, community pool, dock/fishing pier and kayak/canoe launch with access to the Braden River. Living in Mote Ranch means you enjoy great school districts, close proximity to Lakewood Ranch downtown with restaurants, shopping, and movie theatre as well as awesome parks all within biking distance, easy access to grocery stores, I-75, UTC Mall, Nathan Benderson Park, and don't forget the beautiful beaches like #1 rated Siesta Key and Anna Maria Island. Why Wait - Call now to Book your Tropical Paradise!
Listing Agent
BERKSHIRE HATHAWAY HOMESERVICE Brokerage Phone: 941-225-7355 License #3234569 Listed on: 08/07/2025

Home Details
Home Type
- Single Family
Year Built
- Built in 1997
Lot Details
- 8,102 Sq Ft Lot
- West Facing Home
- Irrigation Equipment
Parking
- 2 Car Attached Garage
- Workshop in Garage
- Garage Door Opener
Interior Spaces
- 2,152 Sq Ft Home
- Crown Molding
- Tray Ceiling
- High Ceiling
- Ceiling Fan
- Blinds
- Sliding Doors
- Family Room Off Kitchen
- Combination Dining and Living Room
- Breakfast Room
- Inside Utility
- Pond Views
- Fire and Smoke Detector
- Attic
Kitchen
- Eat-In Kitchen
- Breakfast Bar
- Walk-In Pantry
- Built-In Convection Oven
- Microwave
- Dishwasher
- Stone Countertops
- Solid Wood Cabinet
- Disposal
Flooring
- Travertine
- Vinyl
Bedrooms and Bathrooms
- 3 Bedrooms
- Split Bedroom Floorplan
- Walk-In Closet
- 2 Full Bathrooms
Laundry
- Laundry in unit
- Dryer
- Washer
Pool
- In Ground Spa
- Gunite Pool
- Pool Lighting
Outdoor Features
- Deck
- Covered Patio or Porch
- Exterior Lighting
- Rain Gutters
Schools
- Robert E Willis Elementary School
- Braden River Middle School
- Braden River High School
Utilities
- Central Heating and Cooling System
- Heat Pump System
- Electric Water Heater
- Cable TV Available
Listing and Financial Details
- Residential Lease
- Security Deposit $3,400
- Property Available on 10/1/25
- The owner pays for grounds care, pool maintenance
- 12-Month Minimum Lease Term
- $50 Application Fee
- Assessor Parcel Number 1920430400
Community Details
Overview
- Property has a Home Owners Association
- Claudette Krijger Association, Phone Number (941) 504-2081
- Chaparral Subdivision Community
- Chaparral Sub II Ph 2&3 Subdivision
- The community has rules related to fencing
Recreation
- Recreation Facilities
- Community Playground
- Park
Pet Policy
- No Pets Allowed
Map
Property History
| Date | Event | Price | List to Sale | Price per Sq Ft | Prior Sale |
|---|---|---|---|---|---|
| 11/13/2025 11/13/25 | Price Changed | $3,400 | -2.9% | $2 / Sq Ft | |
| 08/29/2025 08/29/25 | Price Changed | $3,500 | -2.8% | $2 / Sq Ft | |
| 08/07/2025 08/07/25 | For Rent | $3,600 | +2.9% | -- | |
| 10/05/2023 10/05/23 | Rented | $3,500 | -7.9% | -- | |
| 09/09/2023 09/09/23 | Price Changed | $3,800 | -5.0% | $2 / Sq Ft | |
| 08/14/2023 08/14/23 | For Rent | $4,000 | 0.0% | -- | |
| 08/31/2022 08/31/22 | Rented | $4,000 | 0.0% | -- | |
| 08/16/2022 08/16/22 | For Rent | $4,000 | 0.0% | -- | |
| 01/21/2022 01/21/22 | Sold | $513,900 | 0.0% | $239 / Sq Ft | View Prior Sale |
| 12/20/2021 12/20/21 | Pending | -- | -- | -- | |
| 12/19/2021 12/19/21 | For Sale | $513,900 | 0.0% | $239 / Sq Ft | |
| 12/11/2021 12/11/21 | Off Market | $513,900 | -- | -- | |
| 12/04/2021 12/04/21 | Pending | -- | -- | -- | |
| 11/28/2021 11/28/21 | For Sale | $513,900 | +31.8% | $239 / Sq Ft | |
| 03/08/2018 03/08/18 | Sold | $390,000 | -8.2% | $181 / Sq Ft | View Prior Sale |
| 01/09/2018 01/09/18 | Pending | -- | -- | -- | |
| 12/10/2017 12/10/17 | For Sale | $424,900 | -- | $197 / Sq Ft |
Source: Stellar MLS
MLS Number: A4660968
APN: 19204-3040-0
- 6175 Palomino Cir
- 5044 Creekside Trail
- 5668 Country Lakes Dr
- 6124 Stillwater Ct
- 5897 Carriage Dr
- 6994 Country Lakes Cir
- 5521 Summit Glen
- 5540 Summit Glen
- 6504 Lincoln Rd
- 4924 Creekside Trail
- 6413 Grand Point Ave
- 6929 Stetson Street Cir
- 6378 Grandview Hill Ct
- 5458 Summit Glen
- 6617 Cheswick St
- 6948 W Country Club Dr N Unit V81
- 6911 Stetson Street Cir
- 6524 Copper Ridge Trail
- 6916 W Country Club Dr N Unit 9B
- 6362 Grandview Hill Ct
- 6826 Winslow St
- 6540 Lincoln Rd
- 6916 W Country Club Dr N
- 6986 W Country Club Dr N Unit 6986
- 5419 Summit Glen
- 6892 W Country Club Ln
- 7093 Fairway Bend Ln
- 6999 W Cntry Club Dr N Unit 226
- 7070 Fairway Bend Ln Unit 174
- 7008 W Country Club Dr N Unit 136
- 5905 Doral Dr
- 5728 Doral Dr
- 5906 Doral Dr
- 7157 Fairway Bend Cir
- 7050 W Country Club Dr N Unit 10-A
- 6236 Grandview Hill Ct
- 7062 W Country Club Dr N Unit 7062
- 7101 Victoria Cir
- 6738 Peach Tree Creek Rd
- 7153 W Country Club Dr N Unit 146






