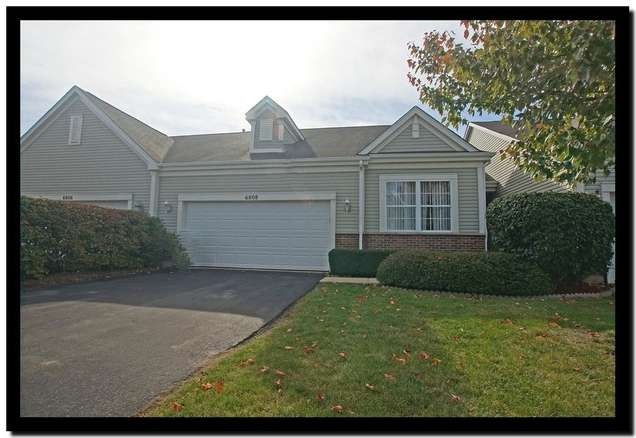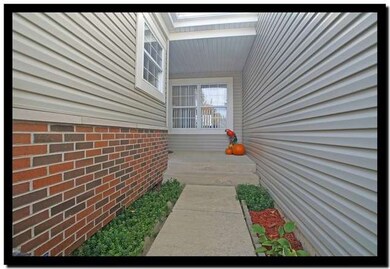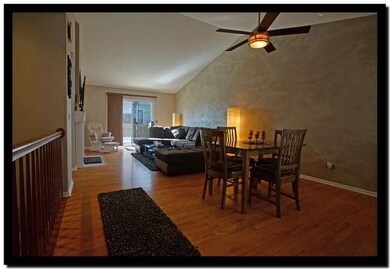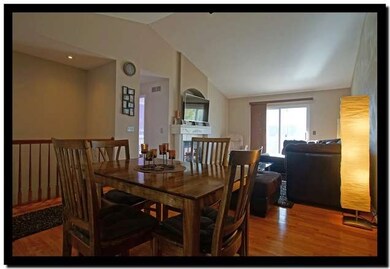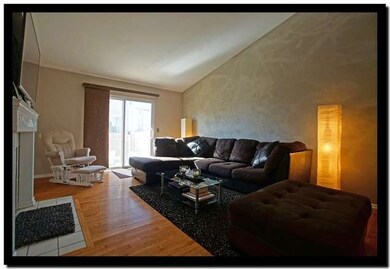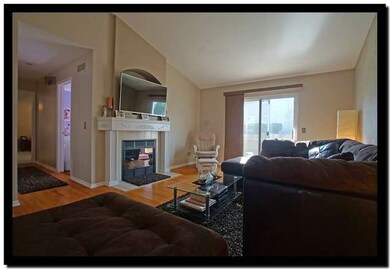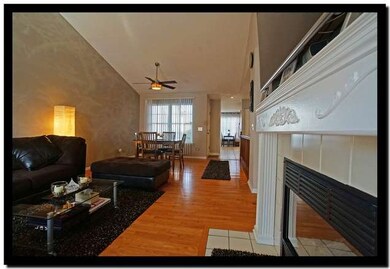
6808 Clear Creek Dr Plainfield, IL 60586
Fall Creek NeighborhoodHighlights
- Vaulted Ceiling
- Main Floor Bedroom
- Breakfast Bar
- Wood Flooring
- Attached Garage
- Patio
About This Home
As of April 2020Immaculate ground level ranch w/ 2 beds, 3 full baths, & finished basement. Hardwood floors throughout LR, DR, and 2nd bedroom. New carpet in master w/ master bath and walk in closet. Most appliances in kit are new, new garage door installed & fenced in backyard was just re-sodded. One block from the grade school. Living room and family room in basement combine to create tons of living space. Plainfield schools!
Last Agent to Sell the Property
Realty Executives Elite License #475142466 Listed on: 10/28/2013

Last Buyer's Agent
Thomas Barnett
Property Details
Home Type
- Condominium
Est. Annual Taxes
- $4,534
Year Built
- 2001
HOA Fees
- $150 per month
Parking
- Attached Garage
- Garage Transmitter
- Driveway
- Parking Included in Price
- Garage Is Owned
Home Design
- Brick Exterior Construction
- Asphalt Shingled Roof
- Vinyl Siding
Interior Spaces
- Vaulted Ceiling
- Gas Log Fireplace
- Wood Flooring
Kitchen
- Breakfast Bar
- Oven or Range
- Dishwasher
- Disposal
Bedrooms and Bathrooms
- Main Floor Bedroom
- Separate Shower
Laundry
- Laundry on main level
- Dryer
- Washer
Finished Basement
- Partial Basement
- Finished Basement Bathroom
- Crawl Space
Outdoor Features
- Patio
Utilities
- Forced Air Heating and Cooling System
- Heating System Uses Gas
Community Details
- Pets Allowed
Listing and Financial Details
- Homeowner Tax Exemptions
- $2,800 Seller Concession
Ownership History
Purchase Details
Home Financials for this Owner
Home Financials are based on the most recent Mortgage that was taken out on this home.Purchase Details
Home Financials for this Owner
Home Financials are based on the most recent Mortgage that was taken out on this home.Purchase Details
Home Financials for this Owner
Home Financials are based on the most recent Mortgage that was taken out on this home.Purchase Details
Purchase Details
Home Financials for this Owner
Home Financials are based on the most recent Mortgage that was taken out on this home.Purchase Details
Home Financials for this Owner
Home Financials are based on the most recent Mortgage that was taken out on this home.Purchase Details
Purchase Details
Home Financials for this Owner
Home Financials are based on the most recent Mortgage that was taken out on this home.Similar Home in Plainfield, IL
Home Values in the Area
Average Home Value in this Area
Purchase History
| Date | Type | Sale Price | Title Company |
|---|---|---|---|
| Warranty Deed | $180,000 | Attorney | |
| Warranty Deed | $143,000 | First United Title Svcs Inc | |
| Special Warranty Deed | $100,000 | Chicago Title Insurance Co | |
| Interfamily Deed Transfer | -- | -- | |
| Warranty Deed | $175,000 | None Available | |
| Corporate Deed | $125,000 | First American Title | |
| Corporate Deed | $117,500 | -- | |
| Warranty Deed | $131,500 | Chicago Title Insurance Co |
Mortgage History
| Date | Status | Loan Amount | Loan Type |
|---|---|---|---|
| Open | $6,000 | Stand Alone Second | |
| Open | $176,739 | FHA | |
| Previous Owner | $135,850 | New Conventional | |
| Previous Owner | $98,671 | FHA | |
| Previous Owner | $140,000 | Purchase Money Mortgage | |
| Previous Owner | $16,000 | Credit Line Revolving | |
| Previous Owner | $120,500 | Unknown | |
| Previous Owner | $118,750 | No Value Available | |
| Previous Owner | $117,300 | No Value Available | |
| Closed | $35,000 | No Value Available |
Property History
| Date | Event | Price | Change | Sq Ft Price |
|---|---|---|---|---|
| 04/10/2020 04/10/20 | Sold | $180,000 | +1.1% | $131 / Sq Ft |
| 03/18/2020 03/18/20 | Pending | -- | -- | -- |
| 03/14/2020 03/14/20 | For Sale | $178,000 | +24.5% | $129 / Sq Ft |
| 12/02/2013 12/02/13 | Sold | $143,000 | -2.6% | $104 / Sq Ft |
| 11/04/2013 11/04/13 | Pending | -- | -- | -- |
| 10/28/2013 10/28/13 | For Sale | $146,789 | -- | $106 / Sq Ft |
Tax History Compared to Growth
Tax History
| Year | Tax Paid | Tax Assessment Tax Assessment Total Assessment is a certain percentage of the fair market value that is determined by local assessors to be the total taxable value of land and additions on the property. | Land | Improvement |
|---|---|---|---|---|
| 2023 | $4,534 | $64,248 | $8,491 | $55,757 |
| 2022 | $4,513 | $63,474 | $8,389 | $55,085 |
| 2021 | $4,268 | $59,321 | $7,840 | $51,481 |
| 2020 | $4,198 | $57,638 | $7,618 | $50,020 |
| 2019 | $4,043 | $54,920 | $7,259 | $47,661 |
| 2018 | $3,858 | $51,600 | $6,820 | $44,780 |
| 2017 | $3,733 | $49,035 | $6,481 | $42,554 |
| 2016 | $3,647 | $46,767 | $6,181 | $40,586 |
| 2015 | $3,942 | $43,810 | $5,790 | $38,020 |
| 2014 | $3,942 | $42,264 | $5,586 | $36,678 |
| 2013 | $3,942 | $42,264 | $5,586 | $36,678 |
Agents Affiliated with this Home
-
Nikki Sosa

Seller's Agent in 2020
Nikki Sosa
Brummel Properties, Inc.
(630) 551-8005
18 Total Sales
-
Anthony Brummel

Seller Co-Listing Agent in 2020
Anthony Brummel
Brummel Properties, Inc.
(630) 699-3536
75 Total Sales
-
Nicole Kneeland-Woods

Buyer's Agent in 2020
Nicole Kneeland-Woods
Coldwell Banker Realty
(630) 400-8337
1 in this area
98 Total Sales
-
Adam Cooper

Seller's Agent in 2013
Adam Cooper
Realty Executives
(630) 401-5792
1 in this area
18 Total Sales
-
T
Buyer's Agent in 2013
Thomas Barnett
Map
Source: Midwest Real Estate Data (MRED)
MLS Number: MRD08476240
APN: 06-03-30-315-014
- MERIDIAN Plan at Ashford Place
- BELLAMY Plan at Ashford Place
- HOLCOMBE Plan at Ashford Place
- COVENTRY Plan at Ashford Place
- HENLEY Plan at Ashford Place
- HAVEN Plan at Ashford Place
- 2405 Twin Fountain Ct
- 6908 Lemhi Ct
- 6610 Leupold Ln Unit 12
- 2409 Ruth Fitzgerald Dr
- 6803 Daly Ln
- 2111 Hastings Dr
- 0002 S State Route 59
- 0001 S State Route 59
- 6307 Carmel Dr
- 2900 Sierra Ave
- 2004 Cumberland Dr
- 2409 Brookridge Dr
- 2919 Discovery Dr
- 2922 Discovery Dr Unit 3
