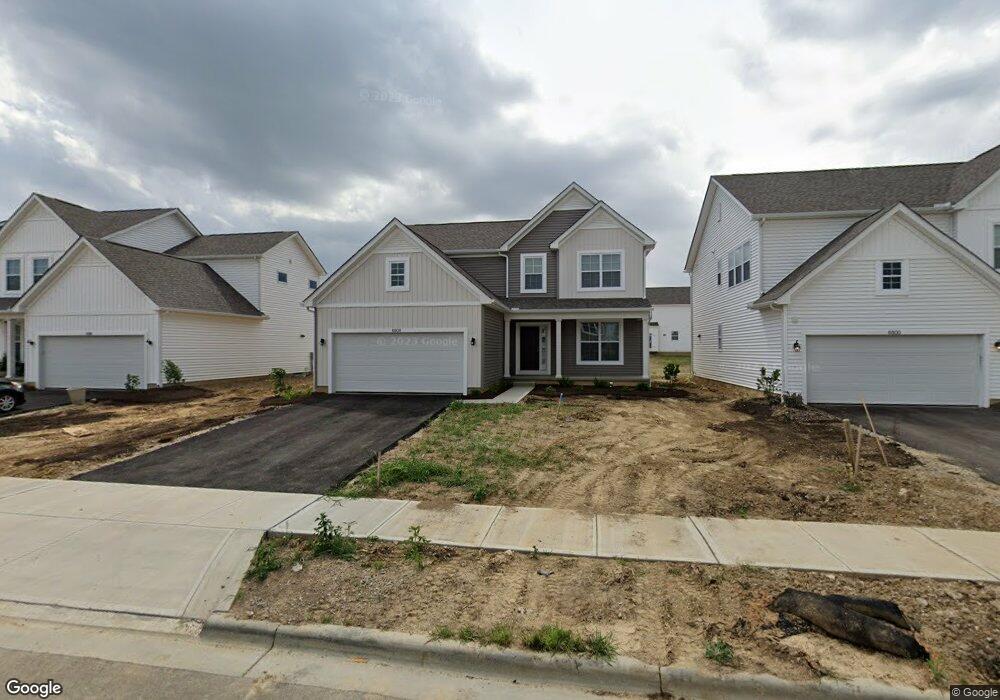6808 Dulles Dr Shawnee Hills, OH 43065
Liberty Township NeighborhoodEstimated Value: $444,563 - $476,000
3
Beds
3
Baths
1,872
Sq Ft
$246/Sq Ft
Est. Value
About This Home
This home is located at 6808 Dulles Dr, Shawnee Hills, OH 43065 and is currently estimated at $460,141, approximately $245 per square foot. 6808 Dulles Dr is a home located in Delaware County with nearby schools including Indian Springs Elementary School, Hyatts Middle School, and Olentangy Liberty High School.
Ownership History
Date
Name
Owned For
Owner Type
Purchase Details
Closed on
Aug 25, 2022
Sold by
Huang Min
Bought by
6808 Dulles Llc
Current Estimated Value
Purchase Details
Closed on
May 26, 2022
Sold by
M/I Homes Of Central Ohio Llc
Bought by
Huang Min
Home Financials for this Owner
Home Financials are based on the most recent Mortgage that was taken out on this home.
Original Mortgage
$264,310
Interest Rate
5.11%
Mortgage Type
New Conventional
Create a Home Valuation Report for This Property
The Home Valuation Report is an in-depth analysis detailing your home's value as well as a comparison with similar homes in the area
Home Values in the Area
Average Home Value in this Area
Purchase History
| Date | Buyer | Sale Price | Title Company |
|---|---|---|---|
| 6808 Dulles Llc | -- | Land & Mortgage Title | |
| 6808 Dulles Llc | -- | Land & Mortgage Title | |
| Huang Min | $364,400 | New Title Company Name |
Source: Public Records
Mortgage History
| Date | Status | Borrower | Loan Amount |
|---|---|---|---|
| Previous Owner | Huang Min | $264,310 |
Source: Public Records
Tax History Compared to Growth
Tax History
| Year | Tax Paid | Tax Assessment Tax Assessment Total Assessment is a certain percentage of the fair market value that is determined by local assessors to be the total taxable value of land and additions on the property. | Land | Improvement |
|---|---|---|---|---|
| 2024 | $7,397 | $115,710 | $29,750 | $85,960 |
| 2023 | $7,242 | $115,710 | $29,750 | $85,960 |
Source: Public Records
Map
Nearby Homes
- 6781 Dulles Dr
- 6506 White Star Dr
- 6425 White Star Dr
- 6473 White Star Dr
- 6465 White Star Dr
- 6445 White Star Dr
- 7094 Unitas Loop
- 7074 Unitas Loop
- 6507 White Star Dr
- 7080 Unitas Loop
- 7153 Unitas Loop
- 7088 Unitas Loop
- 7032 Unitas Loop
- 3682 Eagles Landing Dr
- 3809 Shoal Way
- 6523 White Star Dr
- 3769 Shoal Way
- 3803 Shoal Way
- 7042 Celebration Dr
- 6768 Steitz Rd
