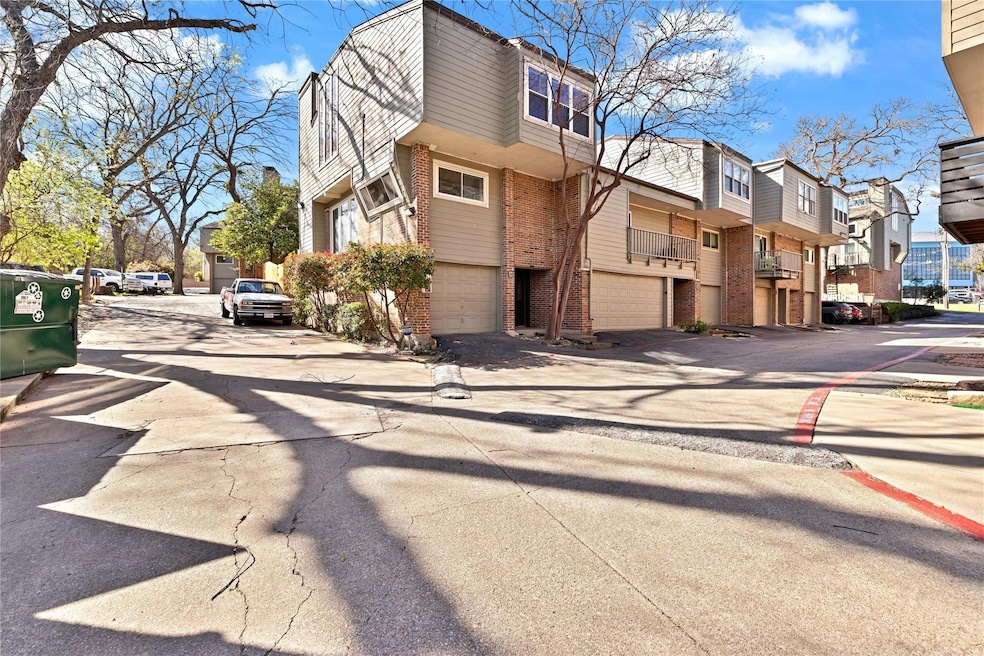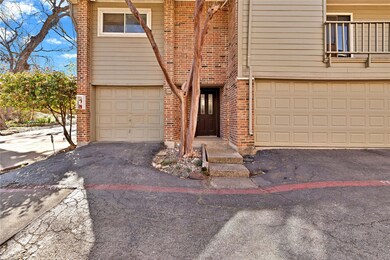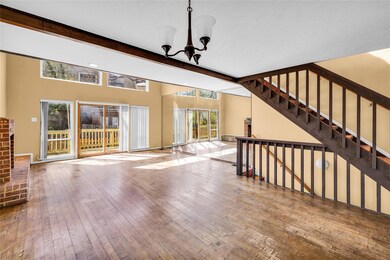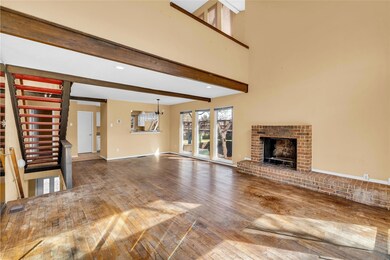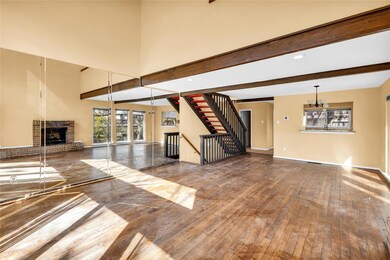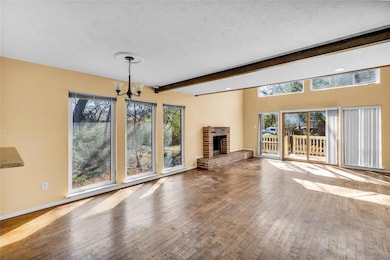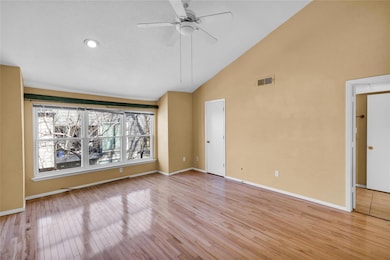6808 Eastridge Dr Unit E1 Apt 24 Dallas, TX 75231
Vickery NeighborhoodEstimated payment $2,144/month
Highlights
- Outdoor Pool
- Deck
- Traditional Architecture
- 1.42 Acre Lot
- Vaulted Ceiling
- Wood Flooring
About This Home
This stunning 2-bedroom with loft, 2-bath condo is located in the heart of Dallas, Texas, offering the perfect blend of urban convenience and modern luxury. Situated just footsteps away from the popular SoPac Trail, which connects to the Katy Trail, this home is a paradise for outdoor enthusiasts. The open-concept floor plan features a spacious living room that seamlessly flows into a newly updated outdoor patio, perfect for enjoying the vibrant Dallas atmosphere. The third floor is home to a generously sized primary bedroom with an en-suite bath and a walk-in closet, creating the ultimate private retreat. Gleaming solid wood floors run throughout the condo, enhancing the sleek, modern aesthetic. Large corner windows flood the space with natural light, creating a bright, welcoming atmosphere. It's a convenient urban location tucked into a secluded environment. With its prime location, ample space, and stylish finishes, this condo won't last long. New outdoor patio. Don't miss your chance to own a piece of Dallas!
HOA $662 monthly fee includes water, outside maintenance, pool access, roof, outside structures.
Listing Agent
Great Western Realty Brokerage Phone: 214-440-7398 License #0709177 Listed on: 03/21/2025
Property Details
Home Type
- Condominium
Est. Annual Taxes
- $5,696
Year Built
- Built in 1974
Lot Details
- Wood Fence
HOA Fees
- $663 Monthly HOA Fees
Parking
- 2 Car Attached Garage
Home Design
- Traditional Architecture
- Slab Foundation
- Frame Construction
- Composition Roof
Interior Spaces
- 1,379 Sq Ft Home
- 3-Story Property
- Vaulted Ceiling
- Wood Burning Fireplace
- Fireplace Features Masonry
- Wood Flooring
- Security Lights
Kitchen
- Electric Oven
- Electric Range
- Microwave
- Dishwasher
- Disposal
Bedrooms and Bathrooms
- 2 Bedrooms
- Walk-In Closet
Laundry
- Laundry in Garage
- Washer and Electric Dryer Hookup
Outdoor Features
- Outdoor Pool
- Balcony
- Deck
- Rear Porch
Schools
- Vickerymea Elementary School
- Hillcrest High School
Utilities
- Central Heating and Cooling System
- Tankless Water Heater
Listing and Financial Details
- Legal Lot and Block 2 / 65217
- Assessor Parcel Number 00000368282300000
Community Details
Overview
- Association fees include all facilities, management, ground maintenance, sewer, trash, water
- Woodridge Condominiums Association
- Woodridge Condos Subdivision
Recreation
- Community Pool
- Trails
Security
- Fire and Smoke Detector
Map
Home Values in the Area
Average Home Value in this Area
Tax History
| Year | Tax Paid | Tax Assessment Tax Assessment Total Assessment is a certain percentage of the fair market value that is determined by local assessors to be the total taxable value of land and additions on the property. | Land | Improvement |
|---|---|---|---|---|
| 2025 | $329 | $216,620 | $45,390 | $171,230 |
| 2024 | $329 | $254,850 | $34,040 | $220,810 |
| 2023 | $329 | $196,860 | $34,040 | $162,820 |
| 2022 | $4,138 | $165,480 | $34,040 | $131,440 |
| 2021 | $4,365 | $165,480 | $34,040 | $131,440 |
| 2020 | $4,489 | $165,480 | $34,040 | $131,440 |
| 2019 | $4,512 | $158,590 | $34,040 | $124,550 |
| 2018 | $2,438 | $89,640 | $34,040 | $55,600 |
| 2017 | $2,438 | $89,640 | $34,040 | $55,600 |
| 2016 | $1,875 | $68,950 | $11,350 | $57,600 |
| 2015 | $1,261 | $63,430 | $11,350 | $52,080 |
| 2014 | $1,261 | $59,990 | $11,350 | $48,640 |
Property History
| Date | Event | Price | List to Sale | Price per Sq Ft |
|---|---|---|---|---|
| 09/13/2025 09/13/25 | Pending | -- | -- | -- |
| 08/16/2025 08/16/25 | Price Changed | $189,000 | -13.7% | $137 / Sq Ft |
| 04/16/2025 04/16/25 | Price Changed | $219,000 | -12.0% | $159 / Sq Ft |
| 03/21/2025 03/21/25 | For Sale | $249,000 | -- | $181 / Sq Ft |
Purchase History
| Date | Type | Sale Price | Title Company |
|---|---|---|---|
| Warranty Deed | -- | -- |
Mortgage History
| Date | Status | Loan Amount | Loan Type |
|---|---|---|---|
| Open | $60,000 | No Value Available | |
| Closed | $11,250 | No Value Available |
Source: North Texas Real Estate Information Systems (NTREIS)
MLS Number: 20861855
APN: 00000368282300000
- 6808 Eastridge Dr Unit D1
- 8750 Park Ln Unit 151
- 6738 Eastridge Dr Unit 104B
- 8601 Park Ln Unit 735G
- 8601 Park Ln Unit 624
- 8601 Park Ln Unit 221B
- 8601 Park Ln Unit 721G
- 8601 Park Ln Unit 121A
- 8601 Park Ln Unit 726G
- 8601 Park Ln Unit 523E
- 8601 Park Ln Unit 414
- 8601 Park Ln Unit 312C
- 8601 Park Ln Unit 323C
- 8601 Park Ln Unit 111A
- 8560 Park Ln Unit 29
- 6620 Eastridge Dr Unit 219
- 6122 Ridgecrest Rd Unit 2007
- 7152 Fair Oaks Ave Unit 1149
- 7152 Fair Oaks Ave Unit 1181
- 7152 Fair Oaks Ave Unit 1029
