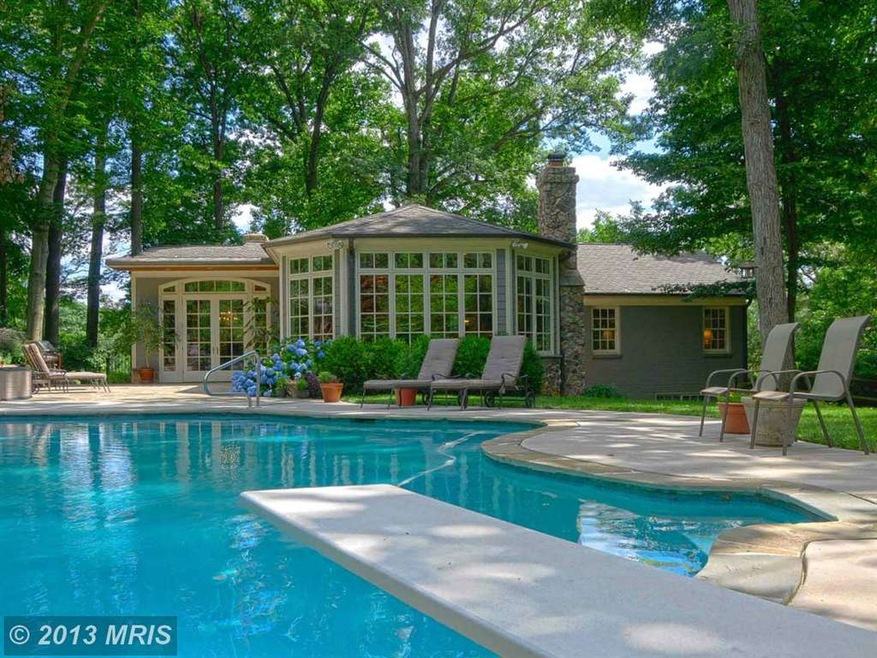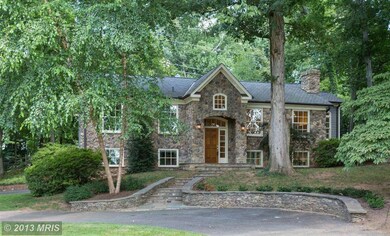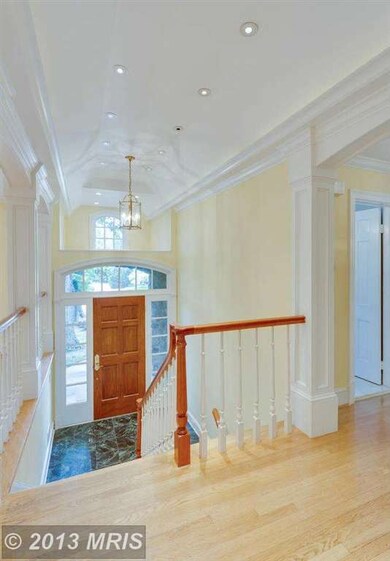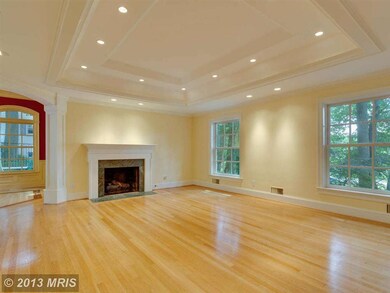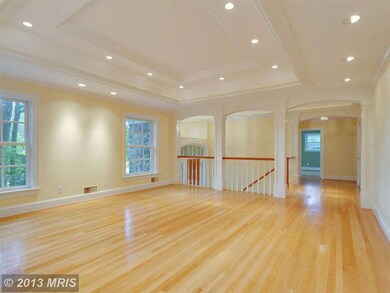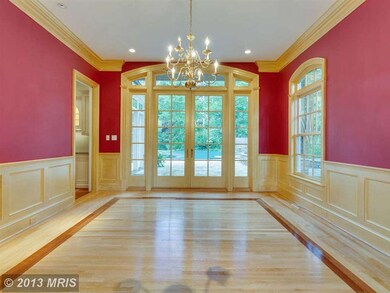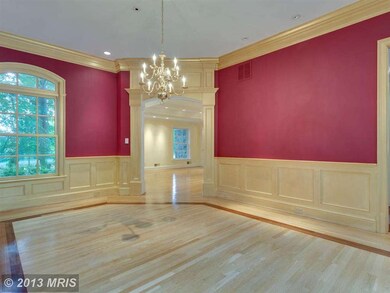
6808 Lupine Ln McLean, VA 22101
Highlights
- In Ground Pool
- Eat-In Gourmet Kitchen
- Open Floorplan
- Churchill Road Elementary School Rated A
- 1.02 Acre Lot
- Backs to Trees or Woods
About This Home
As of October 2019Stunning 4 BR, 3BA on serene 1.02 acres. Mature/lush landscaping, beautifully designed hardscaping & swimming pool w/waterfall cascade. Chef's Kitchen, granite/marble/ travertine finishes, custom cabinetry/built-ins, gleaming hardwood flrs, tray ceilings, 5-scene lighting system, renovated baths, 3 fireplaces, spacious living spaces, upgraded plumbing & electrical, zoned HVAC.
Last Buyer's Agent
Denis Rose
Long & Foster Real Estate, Inc. License #MRIS:71551

Home Details
Home Type
- Single Family
Est. Annual Taxes
- $10,042
Year Built
- Built in 1964
Lot Details
- 1.02 Acre Lot
- Partially Fenced Property
- Landscaped
- Extensive Hardscape
- Backs to Trees or Woods
- Property is in very good condition
- Property is zoned 110
Parking
- Circular Driveway
Home Design
- Split Foyer
- Stone Siding
Interior Spaces
- Property has 2 Levels
- Open Floorplan
- Built-In Features
- Chair Railings
- Crown Molding
- Paneling
- Wainscoting
- Tray Ceiling
- Ceiling height of 9 feet or more
- Recessed Lighting
- 3 Fireplaces
- Fireplace Mantel
- Window Screens
- French Doors
- Entrance Foyer
- Family Room Off Kitchen
- Living Room
- Dining Room
- Den
- Wood Flooring
Kitchen
- Eat-In Gourmet Kitchen
- Breakfast Room
- Built-In Double Oven
- Gas Oven or Range
- Six Burner Stove
- Cooktop with Range Hood
- Microwave
- Ice Maker
- Dishwasher
- Kitchen Island
- Upgraded Countertops
- Disposal
Bedrooms and Bathrooms
- 4 Bedrooms | 2 Main Level Bedrooms
- En-Suite Primary Bedroom
- En-Suite Bathroom
- 3 Full Bathrooms
Laundry
- Laundry Room
- Dryer
- Washer
Finished Basement
- Side Exterior Basement Entry
- Natural lighting in basement
Home Security
- Home Security System
- Motion Detectors
- Fire and Smoke Detector
Outdoor Features
- In Ground Pool
- Patio
Utilities
- Zoned Heating and Cooling
- Heat Pump System
- Vented Exhaust Fan
- Programmable Thermostat
- Natural Gas Water Heater
- Cable TV Available
Community Details
- No Home Owners Association
Listing and Financial Details
- Tax Lot 6
- Assessor Parcel Number 21-2-6- -6
Ownership History
Purchase Details
Home Financials for this Owner
Home Financials are based on the most recent Mortgage that was taken out on this home.Purchase Details
Home Financials for this Owner
Home Financials are based on the most recent Mortgage that was taken out on this home.Purchase Details
Home Financials for this Owner
Home Financials are based on the most recent Mortgage that was taken out on this home.Purchase Details
Home Financials for this Owner
Home Financials are based on the most recent Mortgage that was taken out on this home.Similar Homes in McLean, VA
Home Values in the Area
Average Home Value in this Area
Purchase History
| Date | Type | Sale Price | Title Company |
|---|---|---|---|
| Deed | $1,210,000 | First American Title Ins Co | |
| Warranty Deed | $1,260,000 | -- | |
| Trustee Deed | $850,500 | -- | |
| Deed | $365,000 | -- |
Mortgage History
| Date | Status | Loan Amount | Loan Type |
|---|---|---|---|
| Open | $45,000 | New Conventional | |
| Open | $724,500 | New Conventional | |
| Closed | $726,000 | New Conventional | |
| Previous Owner | $975,000 | New Conventional | |
| Previous Owner | $980,000 | New Conventional | |
| Previous Owner | $600,000 | New Conventional | |
| Previous Owner | $945,000 | Adjustable Rate Mortgage/ARM | |
| Previous Owner | $67,500 | Credit Line Revolving | |
| Previous Owner | $345,000 | New Conventional |
Property History
| Date | Event | Price | Change | Sq Ft Price |
|---|---|---|---|---|
| 10/21/2019 10/21/19 | Sold | $1,210,000 | 0.0% | $598 / Sq Ft |
| 10/21/2019 10/21/19 | Sold | $1,210,000 | 0.0% | $546 / Sq Ft |
| 08/24/2019 08/24/19 | Pending | -- | -- | -- |
| 08/24/2019 08/24/19 | Pending | -- | -- | -- |
| 08/16/2019 08/16/19 | Off Market | $1,210,000 | -- | -- |
| 08/16/2019 08/16/19 | Off Market | $1,210,000 | -- | -- |
| 07/20/2019 07/20/19 | For Sale | $1,298,000 | 0.0% | $642 / Sq Ft |
| 05/02/2019 05/02/19 | Price Changed | $1,298,000 | -5.1% | $586 / Sq Ft |
| 10/12/2018 10/12/18 | For Sale | $1,368,000 | +8.6% | $618 / Sq Ft |
| 11/08/2013 11/08/13 | Sold | $1,260,000 | -2.7% | $623 / Sq Ft |
| 09/22/2013 09/22/13 | Pending | -- | -- | -- |
| 08/16/2013 08/16/13 | For Sale | $1,295,000 | -- | $640 / Sq Ft |
Tax History Compared to Growth
Tax History
| Year | Tax Paid | Tax Assessment Tax Assessment Total Assessment is a certain percentage of the fair market value that is determined by local assessors to be the total taxable value of land and additions on the property. | Land | Improvement |
|---|---|---|---|---|
| 2024 | $18,001 | $1,523,570 | $950,000 | $573,570 |
| 2023 | $16,307 | $1,416,170 | $848,000 | $568,170 |
| 2022 | $14,724 | $1,262,210 | $707,000 | $555,210 |
| 2021 | $14,952 | $1,249,610 | $707,000 | $542,610 |
| 2020 | $14,148 | $1,172,630 | $643,000 | $529,630 |
| 2019 | $17,070 | $1,414,820 | $643,000 | $771,820 |
| 2018 | $15,919 | $1,384,220 | $618,000 | $766,220 |
| 2017 | $16,389 | $1,384,220 | $618,000 | $766,220 |
| 2016 | $15,590 | $1,384,600 | $618,000 | $766,600 |
| 2015 | $12,891 | $1,262,120 | $548,000 | $714,120 |
| 2014 | $11,066 | $1,169,590 | $498,000 | $671,590 |
Agents Affiliated with this Home
-

Seller's Agent in 2019
William Hoffman
Keller Williams Realty
(703) 309-2205
17 in this area
115 Total Sales
-

Buyer's Agent in 2019
Kerry Fortune
Washington Fine Properties, LLC
(202) 567-2718
1 in this area
70 Total Sales
-

Seller's Agent in 2013
Kesh Tayal
RE/MAX
(202) 716-7900
6 in this area
10 Total Sales
-
D
Buyer's Agent in 2013
Denis Rose
Long & Foster
Map
Source: Bright MLS
MLS Number: 1003683238
APN: 0212-06-0006
- 6807 Lupine Ln
- 6707 Lupine Ln
- 725 Lawton St
- 7004 River Oaks Dr
- 613 Rivercrest Dr
- 6722 Lucy Ln
- 612 Rivercrest Dr
- 7008 Arbor Ln
- 825 Whann Ave
- 6804 Benjamin St
- 7024 Green Oak Dr
- 6952 Duncraig Ct
- 913 Whann Ave
- 7112 Holyrood Dr
- 6603 Briar Hill Ct
- 935 Dead Run Dr
- 938 Dead Run Dr
- 6625 Weatheford Ct
- 6411 83rd Place
- 6610 Weatheford Ct
