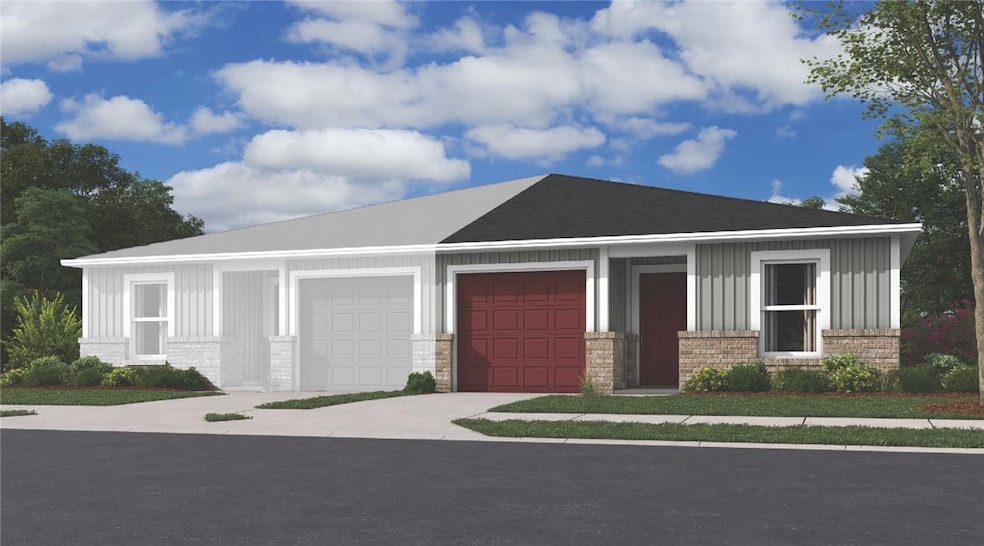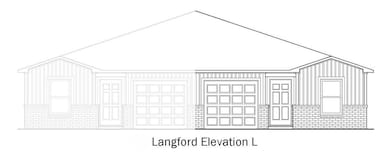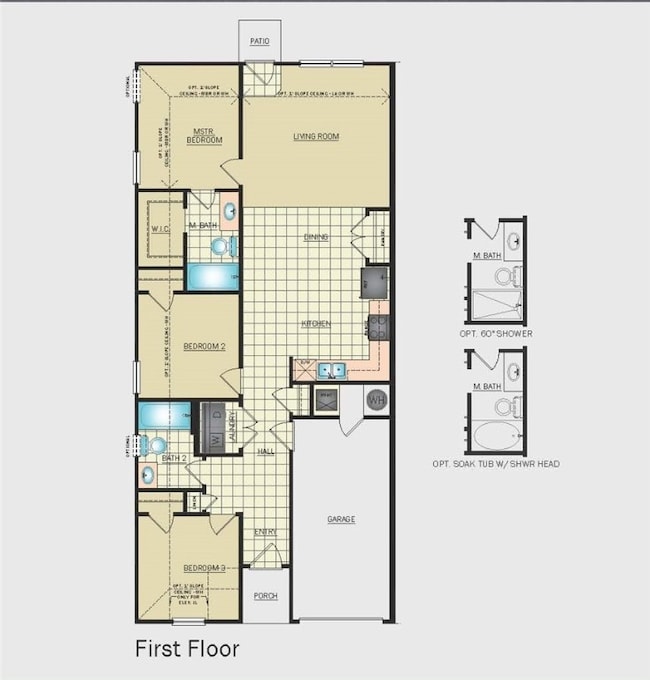
6808 SW Memphis Ave Bentonville, AR 72713
Estimated payment $1,191/month
Highlights
- New Construction
- Property is near a park
- Walk-In Closet
- Grimsley Junior High School Rated A
- 1 Car Attached Garage
- Patio
About This Home
Welcome to The Langford, a stunning duplex in a brand-new community! This modern 3-bedroom, 2-bath home boasts an inviting open floor plan, perfect for both relaxing and entertaining. The spacious kitchen features sleek appliances and ample counter space, seamlessly flowing into the bright living area. Retreat to the serene master suite, complete with a luxurious en-suite bathroom and a generous walk-in closet that offers plenty of storage. Two additional bedrooms provide flexibility for guests, a home office, or a growing family. Enjoy the convenience of a one-car garage and a charming backyard, ideal for outdoor gatherings. Located in a vibrant community with easy access to parks, shopping, and dining, The Langford is the perfect place to call home. Don’t miss your chance to experience modern living in a prime location!
Listing Agent
Rausch Coleman Realty Group, LLC Brokerage Phone: 479-361-8834 License #SA00075684 Listed on: 07/07/2025
Townhouse Details
Home Type
- Townhome
Year Built
- Built in 2025 | New Construction
Lot Details
- 4,356 Sq Ft Lot
- Landscaped
Parking
- 1 Car Attached Garage
Home Design
- Home to be built
- Slab Foundation
- Shingle Roof
- Architectural Shingle Roof
- Vinyl Siding
Interior Spaces
- 1,131 Sq Ft Home
- 1-Story Property
- Washer and Dryer Hookup
Kitchen
- Electric Range
- Plumbed For Ice Maker
- Dishwasher
Flooring
- Carpet
- Luxury Vinyl Plank Tile
Bedrooms and Bathrooms
- 3 Bedrooms
- Walk-In Closet
- 2 Full Bathrooms
Home Security
Utilities
- Central Heating and Cooling System
- Electric Water Heater
Additional Features
- ENERGY STAR Qualified Appliances
- Patio
- Property is near a park
Listing and Financial Details
- Home warranty included in the sale of the property
- Tax Lot 110
Community Details
Recreation
- Park
Additional Features
- Hope Hill Subdivision
- Fire and Smoke Detector
Map
Home Values in the Area
Average Home Value in this Area
Tax History
| Year | Tax Paid | Tax Assessment Tax Assessment Total Assessment is a certain percentage of the fair market value that is determined by local assessors to be the total taxable value of land and additions on the property. | Land | Improvement |
|---|---|---|---|---|
| 2024 | $75 | $1,219 | $1,219 | $0 |
| 2023 | $72 | $1,163 | $1,163 | $0 |
| 2022 | $74 | $1,163 | $1,163 | $0 |
| 2021 | $114 | $1,800 | $1,800 | $0 |
| 2020 | $108 | $1,690 | $1,690 | $0 |
| 2019 | $0 | $0 | $0 | $0 |
Property History
| Date | Event | Price | Change | Sq Ft Price |
|---|---|---|---|---|
| 07/07/2025 07/07/25 | For Sale | $217,500 | -- | $192 / Sq Ft |
Purchase History
| Date | Type | Sale Price | Title Company |
|---|---|---|---|
| Warranty Deed | $252,700 | Lennar Title Llc | |
| Warranty Deed | $248,400 | Lennar Title Llc | |
| Warranty Deed | -- | City Title & Closing Llc | |
| Warranty Deed | $600,000 | City Title & Closing Llc |
Mortgage History
| Date | Status | Loan Amount | Loan Type |
|---|---|---|---|
| Open | $202,160 | New Conventional | |
| Closed | $198,720 | New Conventional | |
| Previous Owner | $450,000 | Credit Line Revolving |
Similar Homes in Bentonville, AR
Source: Northwest Arkansas Board of REALTORS®
MLS Number: 1313755
APN: 01-18730-000
- 6809 SW Devotion St
- 6815 SW Dignity St
- 6804 SW Memphis Ave
- 6806 SW Memphis Ave
- 6810 SW Memphis Ave
- 6800 SW Memphis Ave
- 6802 SW Memphis Ave
- 6812 SW Memphis Ave
- 6814 SW Memphis Ave
- RC Armstrong Plan at Hope Hill
- RC Chelsey Plan at Hope Hill
- RC Carnegie II Plan at Hope Hill
- RC Foster II Plan at Hope Hill
- RC Stockwell Plan at Hope Hill
- RC Elmstead Plan at Hope Hill
- RC Kinsley Plan at Hope Hill
- RC Bromley Plan at Hope Hill
- RC Langford Plan at Hope Hill
- 6611 SW Devotion St
- 6704 SW Memphis Ave
- 3404 SW Endearment St
- 241 Williams Ct
- 3400 SW Adoration St
- 3411 SW Adoration St
- 3402 SW Adoration St
- 3400 SW Endearment St
- 330 Palm St
- 4205 SW Pawhuska St
- 1081 Whistler St
- 5905 SW Teppee Ave
- 720 Merryfield St
- 6818 SW Devotion Ave
- 3416 SW Adoration St
- 3418 SW Adoration St
- 1200 Bootleg Rd
- 1000 Trestle Ln
- 5802 SW MacAsin Ave
- 3900 SW Grey Hawk Dr
- 3502 SW Brittany Rd
- 861 States Ave


