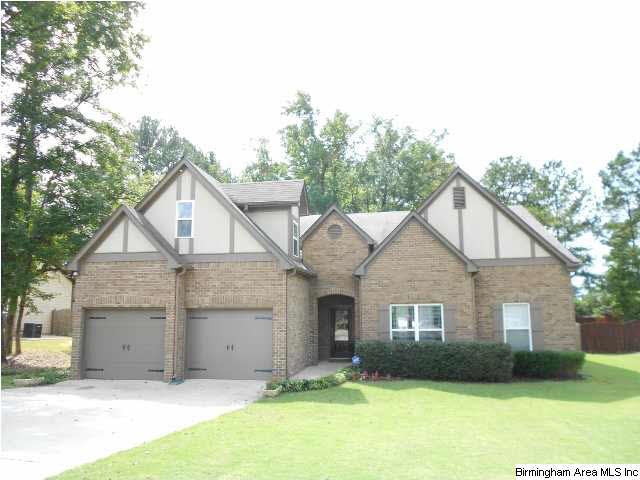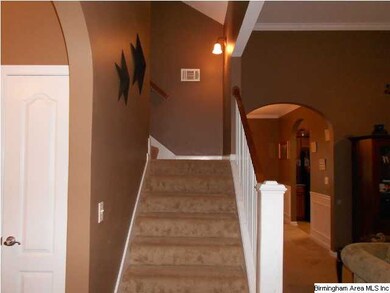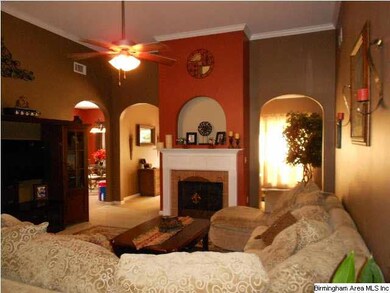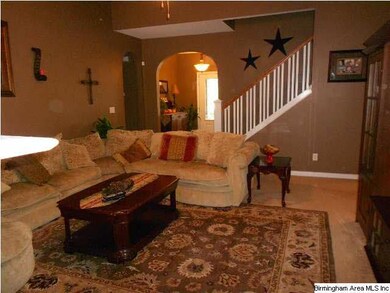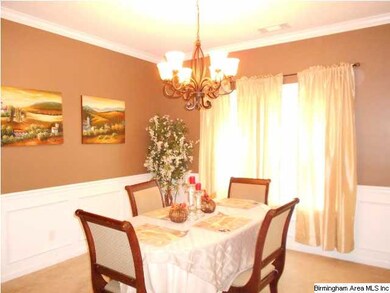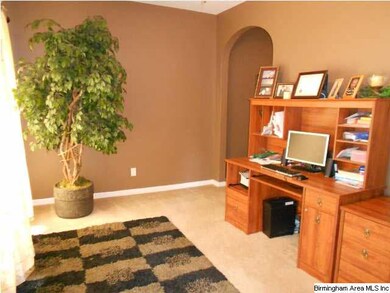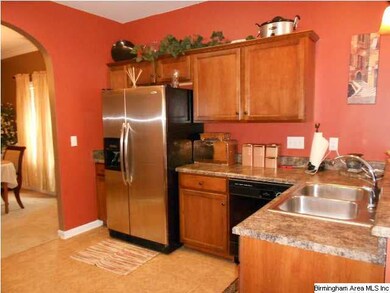
6808 Tyler Chase Dr Mc Calla, AL 35111
Highlights
- Cathedral Ceiling
- Attic
- Sun or Florida Room
- Hydromassage or Jetted Bathtub
- Bonus Room
- Great Room with Fireplace
About This Home
As of February 2018What a wonderful home with so much sq footage on one level in addition to main lvl parking and large flat backyard. Seller improvements include all new interior paint with decorator colors & added bonus room finished above garage. This open flr plan features many arched openings, double trey ceilings, vaulted ceiling & open staircase in GR as well as study off GR. Large kitchen with bar & nice size eating area plus large DR. Very convenient location close to both I459 and I59/20. This one is ready to move in today!!
Home Details
Home Type
- Single Family
Year Built
- 2006
Lot Details
- Interior Lot
- Few Trees
HOA Fees
- $12 Monthly HOA Fees
Parking
- 1 Car Garage
- Garage on Main Level
- Front Facing Garage
Home Design
- Brick Exterior Construction
- Slab Foundation
- HardiePlank Siding
Interior Spaces
- 1-Story Property
- Smooth Ceilings
- Cathedral Ceiling
- Ceiling Fan
- Recessed Lighting
- Ventless Fireplace
- Fireplace With Gas Starter
- Marble Fireplace
- Double Pane Windows
- Window Treatments
- Great Room with Fireplace
- Dining Room
- Bonus Room
- Sun or Florida Room
- Home Security System
- Attic
Kitchen
- Electric Oven
- Electric Cooktop
- Built-In Microwave
- Dishwasher
- Laminate Countertops
Flooring
- Carpet
- Tile
Bedrooms and Bathrooms
- 4 Bedrooms
- Walk-In Closet
- 2 Full Bathrooms
- Split Vanities
- Hydromassage or Jetted Bathtub
- Bathtub and Shower Combination in Primary Bathroom
- Separate Shower
- Linen Closet In Bathroom
Laundry
- Laundry Room
- Laundry on main level
- Washer and Electric Dryer Hookup
Outdoor Features
- Patio
Utilities
- Forced Air Heating and Cooling System
- Dual Heating Fuel
- Heating System Uses Gas
- Underground Utilities
- Gas Water Heater
Community Details
Listing and Financial Details
- Assessor Parcel Number 43-28-1-000-061.000
Ownership History
Purchase Details
Home Financials for this Owner
Home Financials are based on the most recent Mortgage that was taken out on this home.Purchase Details
Home Financials for this Owner
Home Financials are based on the most recent Mortgage that was taken out on this home.Purchase Details
Purchase Details
Purchase Details
Home Financials for this Owner
Home Financials are based on the most recent Mortgage that was taken out on this home.Purchase Details
Home Financials for this Owner
Home Financials are based on the most recent Mortgage that was taken out on this home.Purchase Details
Home Financials for this Owner
Home Financials are based on the most recent Mortgage that was taken out on this home.Similar Homes in the area
Home Values in the Area
Average Home Value in this Area
Purchase History
| Date | Type | Sale Price | Title Company |
|---|---|---|---|
| Warranty Deed | $277,400 | Deep South Title | |
| Special Warranty Deed | $165,000 | -- | |
| Special Warranty Deed | $132,240 | -- | |
| Foreclosure Deed | $132,240 | -- | |
| Warranty Deed | $172,000 | -- | |
| Special Warranty Deed | $149,900 | None Available | |
| Survivorship Deed | $197,030 | None Available |
Mortgage History
| Date | Status | Loan Amount | Loan Type |
|---|---|---|---|
| Open | $266,400 | VA | |
| Previous Owner | $164,424 | VA | |
| Previous Owner | $165,000 | VA | |
| Previous Owner | $168,884 | FHA | |
| Previous Owner | $147,907 | FHA | |
| Previous Owner | $177,327 | Purchase Money Mortgage |
Property History
| Date | Event | Price | Change | Sq Ft Price |
|---|---|---|---|---|
| 02/09/2018 02/09/18 | Sold | $165,000 | -1.2% | $67 / Sq Ft |
| 12/14/2017 12/14/17 | Pending | -- | -- | -- |
| 11/30/2017 11/30/17 | For Sale | $167,000 | 0.0% | $68 / Sq Ft |
| 11/20/2017 11/20/17 | Pending | -- | -- | -- |
| 11/08/2017 11/08/17 | For Sale | $167,000 | -2.9% | $68 / Sq Ft |
| 11/27/2012 11/27/12 | Sold | $172,000 | -7.0% | $82 / Sq Ft |
| 10/25/2012 10/25/12 | Pending | -- | -- | -- |
| 09/26/2012 09/26/12 | For Sale | $184,900 | -- | $88 / Sq Ft |
Tax History Compared to Growth
Tax History
| Year | Tax Paid | Tax Assessment Tax Assessment Total Assessment is a certain percentage of the fair market value that is determined by local assessors to be the total taxable value of land and additions on the property. | Land | Improvement |
|---|---|---|---|---|
| 2024 | -- | $29,480 | -- | -- |
| 2022 | $0 | $29,070 | $4,200 | $24,870 |
| 2021 | $381 | $25,390 | $4,200 | $21,190 |
| 2020 | $339 | $22,620 | $4,200 | $18,420 |
| 2019 | $339 | $22,620 | $0 | $0 |
| 2018 | $2,037 | $40,660 | $0 | $0 |
| 2017 | $964 | $20,300 | $0 | $0 |
| 2016 | $964 | $20,300 | $0 | $0 |
| 2015 | $964 | $20,300 | $0 | $0 |
| 2014 | $1,153 | $19,980 | $0 | $0 |
| 2013 | $1,153 | $19,980 | $0 | $0 |
Agents Affiliated with this Home
-
Steven Hayden

Seller's Agent in 2018
Steven Hayden
eList Realty
(727) 478-3132
287 Total Sales
-
Brandi Feagin

Buyer's Agent in 2018
Brandi Feagin
Norluxe Realty Birmingham LLC
(205) 739-3574
4 in this area
93 Total Sales
-
Nancy Callahan

Seller's Agent in 2012
Nancy Callahan
Iron City Realty, LLC
(205) 365-7557
9 in this area
44 Total Sales
-
Sarah Caiola
S
Seller Co-Listing Agent in 2012
Sarah Caiola
Iron City Realty, LLC
(205) 515-1598
1 in this area
31 Total Sales
-
Cissy Schmidt

Buyer's Agent in 2012
Cissy Schmidt
RealtySouth
(205) 253-2124
71 Total Sales
Map
Source: Greater Alabama MLS
MLS Number: 543944
APN: 43-00-28-1-000-061.000
- 5599 Eastern Valley Rd Unit /00
- 8151 Kimbrell Station Loop
- 8092 Kimbrell Station Loop
- The Logan Plan at Kimbrell Station
- The Laurel Plan at Kimbrell Station
- The Ramsey II Plan at Kimbrell Station
- The Harvey Plan at Kimbrell Station
- The Austin with Bonus Plan at Kimbrell Station
- The Milton II Plan at Kimbrell Station
- The Sedona Plan at Kimbrell Station
- The Milton I Plan at Kimbrell Station
- The Kimbrell II Plan at Kimbrell Station
- The Austin Plan at Kimbrell Station
- The Kimbrell I Plan at Kimbrell Station
- The Scottsdale Plan at Kimbrell Station
- 8155 Kimbrell Station Loop
- 8139 Kimbrell Station Loop
- 8073 Kimbrell Station Loop
- 8064 Kimbrell Station Loop
- 8072 Kimbrell Station Loop
