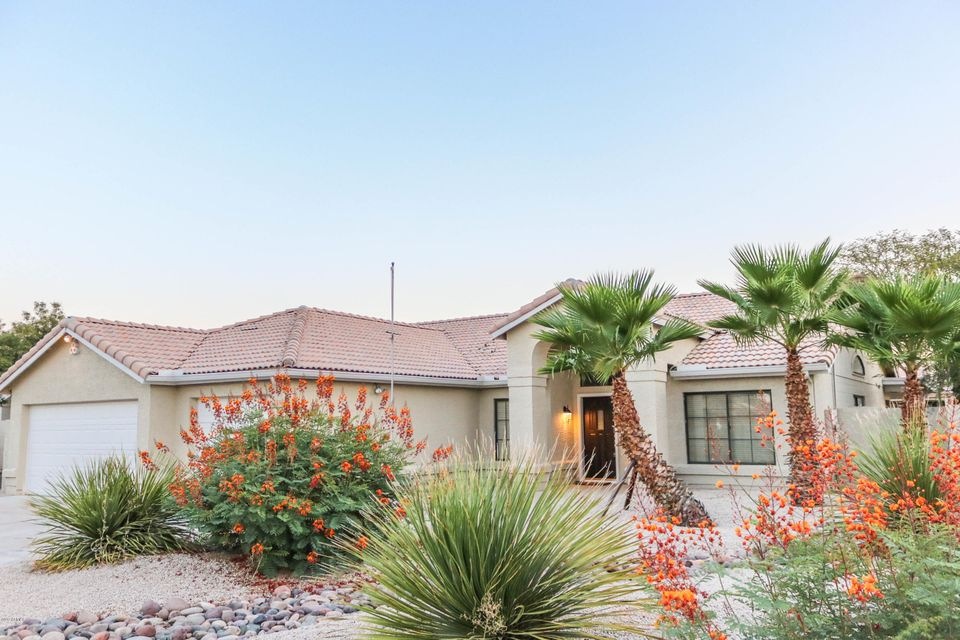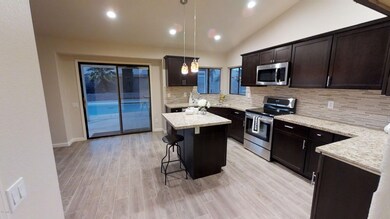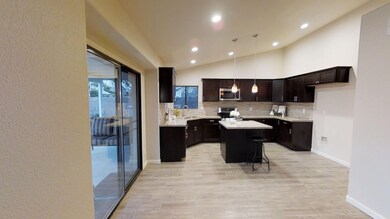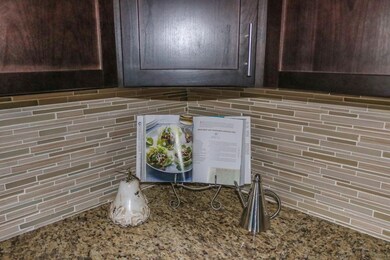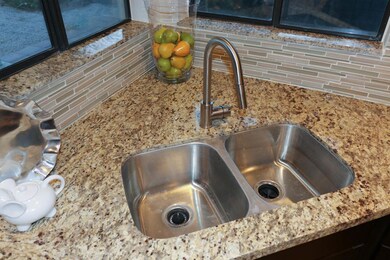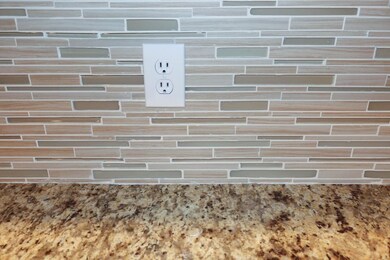
6808 W Bloomfield Rd Peoria, AZ 85381
Highlights
- Private Pool
- Vaulted Ceiling
- Covered patio or porch
- Oakwood Elementary School Rated A-
- No HOA
- Eat-In Kitchen
About This Home
As of March 2021Do you need the space for your growing family, but don't want the added cost of a 2nd story? Here is your answer! A sunny bright and spacious basement with a full bath, wet bar and room for family and entertainment. Bring your pool table! Entire 5 bedroom 3 bath home has been Designer Remodelled with travertine, riverstone, granite, custom cabinets, and more. New paint interior and exterior! Enjoy your master bath spa retreat, new kitchen, and sparkling pool... ALL this with NO HOA in a great family neighborhood, and below market price. Live your busy life enjoying your family with the added peace of mind of a 1 year home warranty. It doesn't get better than this! Come see today! New bathrooms: floor plumbing lighting and cabinets.
New kitchen: floor plumbing lighting and cabinets
New paint inside and out.
Brand new hot water heater.
New tile throughout and new carpet in bedrooms.
Brand new custom safety grills for windows.
Walk in master closet
Upgraded lighting
Pool Acid Washed
Last Agent to Sell the Property
Steven Connor
Realty ONE Group License #SA531179000 Listed on: 06/18/2017
Home Details
Home Type
- Single Family
Est. Annual Taxes
- $2,300
Year Built
- Built in 1991
Lot Details
- 10,012 Sq Ft Lot
- Desert faces the front and back of the property
- Block Wall Fence
Parking
- 3 Car Garage
- 3 Open Parking Spaces
- 3 Carport Spaces
- Garage Door Opener
Home Design
- Concrete Roof
- Stucco
Interior Spaces
- 3,481 Sq Ft Home
- 1-Story Property
- Vaulted Ceiling
- Washer and Dryer Hookup
- Finished Basement
Kitchen
- Eat-In Kitchen
- Built-In Microwave
- Dishwasher
Flooring
- Carpet
- Laminate
- Tile
Bedrooms and Bathrooms
- 5 Bedrooms
- Walk-In Closet
- Remodeled Bathroom
- Primary Bathroom is a Full Bathroom
- 3 Bathrooms
- Dual Vanity Sinks in Primary Bathroom
- Bathtub With Separate Shower Stall
Outdoor Features
- Private Pool
- Covered patio or porch
- Outdoor Storage
Schools
- Oakwood Elementary School
- Cactus High School
Utilities
- Refrigerated Cooling System
- Heating Available
- High Speed Internet
- Cable TV Available
Community Details
- No Home Owners Association
- Built by SHEA HOMES
- Promenade Lot 1 54 Subdivision
Listing and Financial Details
- Tax Lot 39
- Assessor Parcel Number 200-04-140
Ownership History
Purchase Details
Home Financials for this Owner
Home Financials are based on the most recent Mortgage that was taken out on this home.Purchase Details
Home Financials for this Owner
Home Financials are based on the most recent Mortgage that was taken out on this home.Purchase Details
Home Financials for this Owner
Home Financials are based on the most recent Mortgage that was taken out on this home.Purchase Details
Home Financials for this Owner
Home Financials are based on the most recent Mortgage that was taken out on this home.Purchase Details
Home Financials for this Owner
Home Financials are based on the most recent Mortgage that was taken out on this home.Similar Homes in Peoria, AZ
Home Values in the Area
Average Home Value in this Area
Purchase History
| Date | Type | Sale Price | Title Company |
|---|---|---|---|
| Warranty Deed | $495,000 | Roc Title Agency Llc | |
| Interfamily Deed Transfer | -- | American Title Service Agenc | |
| Warranty Deed | $395,000 | American Title Service Agenc | |
| Warranty Deed | $295,000 | American Title Service Agenc | |
| Warranty Deed | $184,000 | Lawyers Title Of Arizona Inc |
Mortgage History
| Date | Status | Loan Amount | Loan Type |
|---|---|---|---|
| Open | $356,000 | New Conventional | |
| Previous Owner | $3,100,000 | Small Business Administration | |
| Previous Owner | $316,000 | New Conventional | |
| Previous Owner | $50,000 | Credit Line Revolving | |
| Previous Owner | $134,000 | New Conventional |
Property History
| Date | Event | Price | Change | Sq Ft Price |
|---|---|---|---|---|
| 03/31/2021 03/31/21 | Sold | $495,000 | +1.4% | $142 / Sq Ft |
| 01/26/2021 01/26/21 | Pending | -- | -- | -- |
| 01/21/2021 01/21/21 | For Sale | $488,000 | +23.5% | $140 / Sq Ft |
| 09/12/2017 09/12/17 | Sold | $395,000 | -0.8% | $113 / Sq Ft |
| 08/04/2017 08/04/17 | Pending | -- | -- | -- |
| 07/28/2017 07/28/17 | Price Changed | $398,000 | -0.3% | $114 / Sq Ft |
| 07/15/2017 07/15/17 | Price Changed | $399,000 | -0.1% | $115 / Sq Ft |
| 07/06/2017 07/06/17 | Price Changed | $399,400 | -0.1% | $115 / Sq Ft |
| 07/01/2017 07/01/17 | For Sale | $399,900 | 0.0% | $115 / Sq Ft |
| 06/25/2017 06/25/17 | Pending | -- | -- | -- |
| 06/18/2017 06/18/17 | For Sale | $399,900 | +35.6% | $115 / Sq Ft |
| 05/04/2017 05/04/17 | Sold | $295,000 | -13.2% | $85 / Sq Ft |
| 05/01/2017 05/01/17 | For Sale | $340,000 | 0.0% | $98 / Sq Ft |
| 05/01/2017 05/01/17 | Price Changed | $340,000 | 0.0% | $98 / Sq Ft |
| 03/30/2017 03/30/17 | For Sale | $340,000 | -- | $98 / Sq Ft |
Tax History Compared to Growth
Tax History
| Year | Tax Paid | Tax Assessment Tax Assessment Total Assessment is a certain percentage of the fair market value that is determined by local assessors to be the total taxable value of land and additions on the property. | Land | Improvement |
|---|---|---|---|---|
| 2025 | $2,317 | $30,610 | -- | -- |
| 2024 | $2,347 | $29,153 | -- | -- |
| 2023 | $2,347 | $47,080 | $9,410 | $37,670 |
| 2022 | $2,298 | $37,650 | $7,530 | $30,120 |
| 2021 | $2,460 | $34,700 | $6,940 | $27,760 |
| 2020 | $2,484 | $31,880 | $6,370 | $25,510 |
| 2019 | $2,403 | $30,800 | $6,160 | $24,640 |
| 2018 | $2,324 | $30,200 | $6,040 | $24,160 |
| 2017 | $2,720 | $29,200 | $5,840 | $23,360 |
| 2016 | $2,301 | $26,100 | $5,220 | $20,880 |
| 2015 | $2,147 | $25,530 | $5,100 | $20,430 |
Agents Affiliated with this Home
-

Seller's Agent in 2021
Ryan Gehris
Usrealty Estate Brokerage LLC
(866) 807-9087
2,219 Total Sales
-

Buyer's Agent in 2021
Marie Tuskan
Realty One Group
(623) 432-2233
14 Total Sales
-
S
Seller's Agent in 2017
Steven Connor
Realty One Group
-

Seller's Agent in 2017
Shane Peters
West USA Realty
(623) 707-9292
67 Total Sales
-

Buyer's Agent in 2017
Sean and Tina, The McFarlane Team
My Home Group
(602) 799-6094
25 Total Sales
Map
Source: Arizona Regional Multiple Listing Service (ARMLS)
MLS Number: 5621694
APN: 200-04-140
- 6749 W Charter Oak Rd
- 6746 W Wethersfield Rd
- 6620 W Shaw Butte Dr
- 12625 N 66th Dr
- 6527 W Bloomfield Rd
- 12455 N 71st Ave
- 6726 W Sunnyside Dr
- 7108 W Corrine Dr
- 6614 W Sweetwater Ave
- 6839 W Sunnyside Dr
- 11822 N 65th Dr
- 11751 N 68th Ave
- 7214 W Columbine Dr
- 7227 W Larkspur Dr
- 7233 W Corrine Dr
- 6940 W Willow Ave
- 6409 W Riviera Dr
- 7113 W Sunnyside Dr
- 6744 W Cameron Dr
- 7008 W Sierra St
