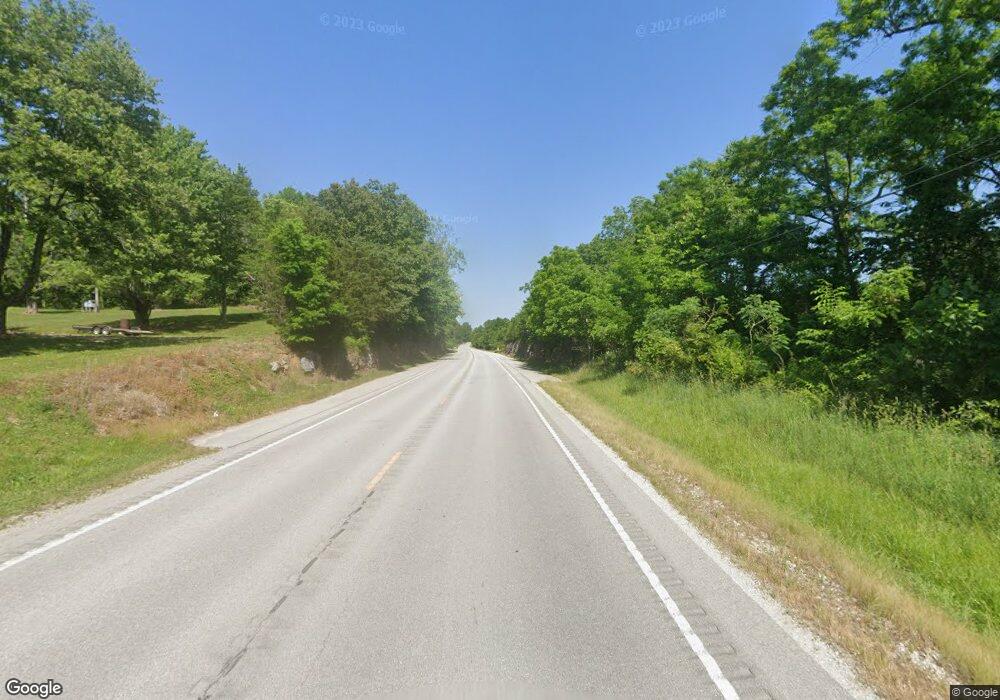6808 W State Road 60 Mitchell, IN 47446
3
Beds
2
Baths
1,404
Sq Ft
1.6
Acres
About This Home
This home is located at 6808 W State Road 60, Mitchell, IN 47446. 6808 W State Road 60 is a home located in Lawrence County with nearby schools including Hatfield Elementary School, Burris Elementary School, and Mitchell Junior High School.
Create a Home Valuation Report for This Property
The Home Valuation Report is an in-depth analysis detailing your home's value as well as a comparison with similar homes in the area
Home Values in the Area
Average Home Value in this Area
Tax History Compared to Growth
Map
Nearby Homes
- 7327 State Road 60 W
- 7441 State Road 60 W
- 1439 Spice Valley Rd
- TBD Dixie
- 2413 Spice Valley Rd
- 809 Old 4 Points Rd
- 477 Woods Ln
- 1351 Copperhead Valley Rd
- 1206 W Brook St
- 129 Pleasant View Dr
- 1120 Maple St
- 391 Hel Mar Dr
- 154 Indiana 60
- 176 State Road 60 E
- 914 Orchard St
- 844 W Frank St
- 818 W Oak St
- 1336 N 9th St
- 625 S 8th St
- 420 N 8th St
- 6180 State Road 60 W
- 6066 State Road 60 W
- 6030 State Road 60 W
- 5938 State Road 60 W
- 6014 State Road 60 W
- 56 Old Highway 60 W
- 205 Old Highway 60 W
- 188 Smiths Rd
- 6765 State Road 60 W
- 865 Burton Cemetery Rd
- 6821 State Road 60 W
- 6821 State Road 60 W
- 160 Old Highway 60 W
- 29 Old Highway 60 W
- 402 Porter Burton Rd
- 109 Thompson Ln
- 768 Burton Cemetery Rd
- 119 Old Highway 60 W
- 677 Burton Cemetery Rd
- 431 Burton Cemetery Rd
