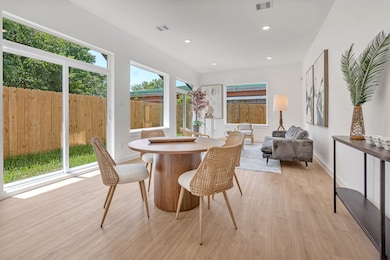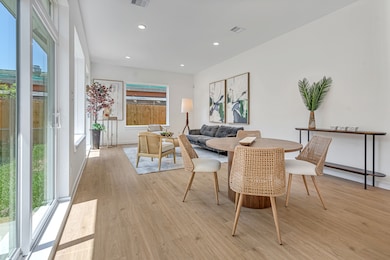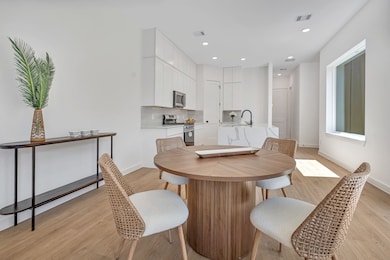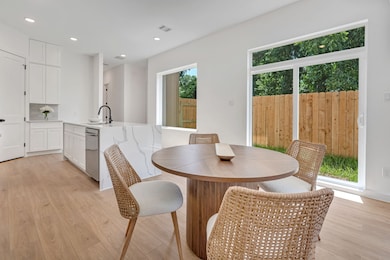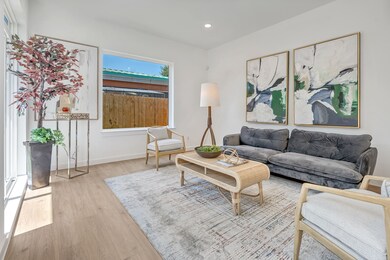NEW CONSTRUCTION
$20K PRICE DROP
6809 Conley St Unit C Houston, TX 77021
OST-South Union NeighborhoodEstimated payment $2,367/month
Total Views
1,185
3
Beds
3.5
Baths
2,008
Sq Ft
$189
Price per Sq Ft
Highlights
- New Construction
- Family Room Off Kitchen
- Bathtub with Shower
- Traditional Architecture
- 2 Car Attached Garage
- Living Room
About This Home
Located in the heart of Houston’s University Area, this beautiful two-story home offers over 2008 square feet of modern living space. With a traditional design and a prime location, it’s perfect for those seeking both comfort and convenience. Enjoy quick access to Downtown Houston, major highways, shopping, schools, and everyday essentials. A spacious rental that blends style and practicality—ready for you to move in and make it home.
Home Details
Home Type
- Single Family
Year Built
- Built in 2025 | New Construction
Parking
- 2 Car Attached Garage
Home Design
- Traditional Architecture
- Slab Foundation
- Tile Roof
- Wood Siding
Interior Spaces
- 2,008 Sq Ft Home
- 2-Story Property
- Family Room Off Kitchen
- Living Room
- Combination Kitchen and Dining Room
- Washer and Gas Dryer Hookup
Kitchen
- Gas Oven
- Gas Cooktop
- Microwave
- Dishwasher
- Kitchen Island
Flooring
- Vinyl Plank
- Vinyl
Bedrooms and Bathrooms
- 3 Bedrooms
- En-Suite Primary Bedroom
- Bathtub with Shower
Schools
- Foster Elementary School
- Cullen Middle School
- Yates High School
Additional Features
- 2,575 Sq Ft Lot
- Central Heating and Cooling System
Community Details
- Built by Designer Select Homes
- Foster Place Subdivision
Map
Create a Home Valuation Report for This Property
The Home Valuation Report is an in-depth analysis detailing your home's value as well as a comparison with similar homes in the area
Home Values in the Area
Average Home Value in this Area
Property History
| Date | Event | Price | List to Sale | Price per Sq Ft |
|---|---|---|---|---|
| 12/10/2025 12/10/25 | Price Changed | $379,990 | -5.0% | $189 / Sq Ft |
| 09/24/2025 09/24/25 | For Sale | $399,900 | -- | $199 / Sq Ft |
Source: Houston Association of REALTORS®
Source: Houston Association of REALTORS®
MLS Number: 93621398
Nearby Homes
- 6802 England St
- 4309 Ward St
- 4019 Ward St
- 6719 Saint Augustine St
- 4017 Ward St
- 6725 Saint Augustine St
- 4405 Ward St
- 4510 Ward St
- 4508 Ward St
- 6717 Saint Augustine St
- 4015 Ward St
- 6721 Saint Augustine St
- 4013 Ward St
- 6715 Saint Augustine St
- 6906 England St
- 4011 Ward St
- 6713 Saint Augustine St
- 6908 England St
- 6832 Goforth St
- 6701 Conley St
- 6809 Conley St Unit D
- 6719 Saint Augustine St
- 4017 Ward St
- 6717 Saint Augustine St
- 6721 Saint Augustine St
- 4013 Ward St
- 6715 Saint Augustine St
- 4011 Ward St
- 6713 Saint Augustine St
- 6815 Sidney St
- 6717 England St
- 4104 Alice St
- 4102 Alice St
- 7004 Conley St
- 4106 Alice St
- 7010 England St
- 4008 Yellowstone Blvd
- 4012 Yellowstone Blvd
- 7002 Goforth St
- 6829 Driftwood St


