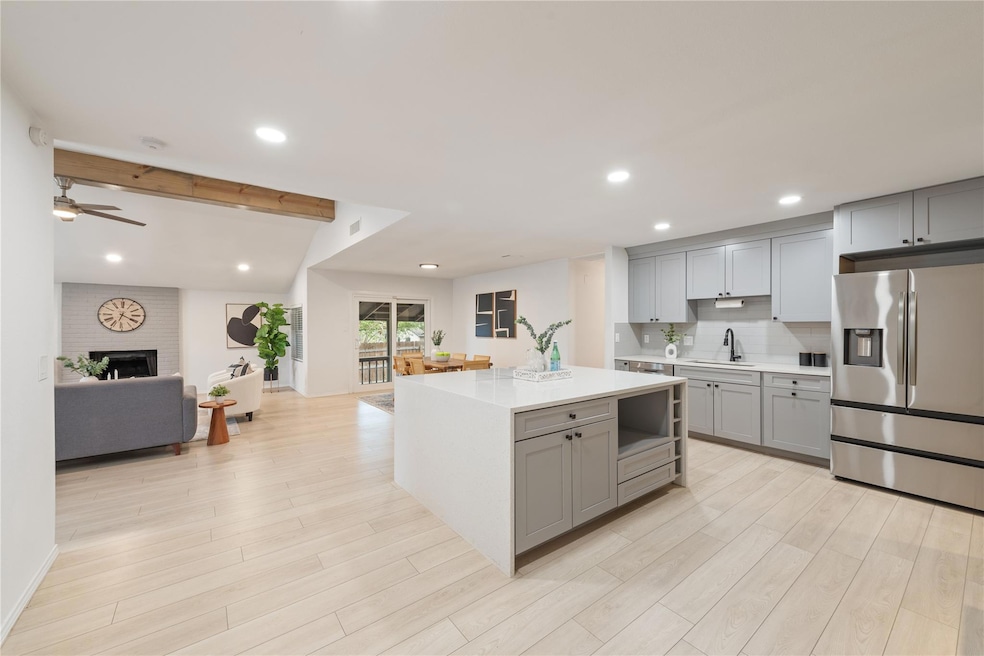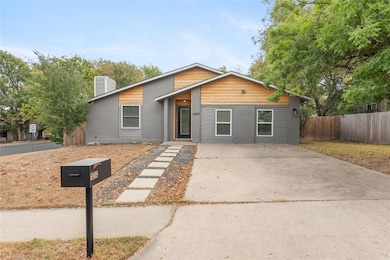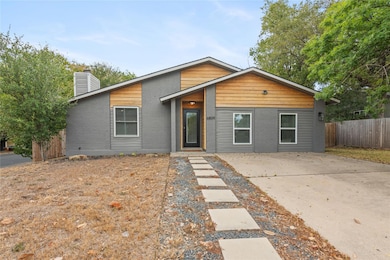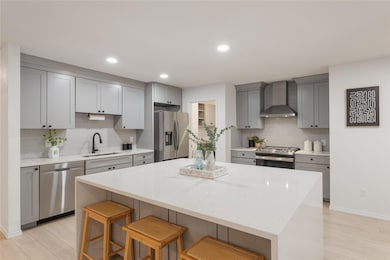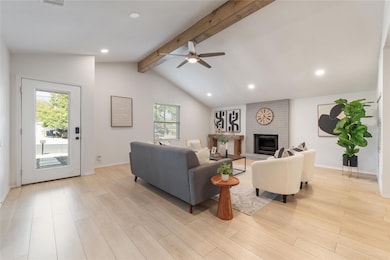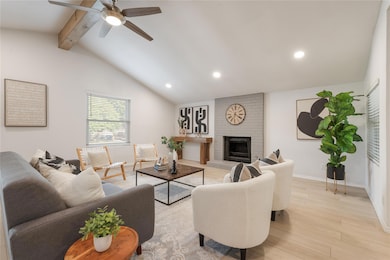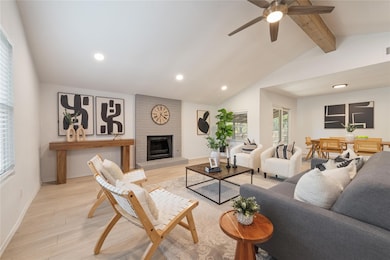6809 Lunar Dr Austin, TX 78745
South Austin Neighborhood
4
Beds
2
Baths
1,906
Sq Ft
9,583
Sq Ft Lot
Highlights
- Open Floorplan
- Vaulted Ceiling
- Granite Countertops
- Wooded Lot
- Corner Lot
- No HOA
About This Home
Lease term is flexible. Home is also for sale MLS 3456205
Listing Agent
Real Broker, LLC Brokerage Phone: (512) 993-7299 License #0653300 Listed on: 11/07/2025
Home Details
Home Type
- Single Family
Est. Annual Taxes
- $11,436
Year Built
- Built in 1977
Lot Details
- 9,583 Sq Ft Lot
- Northwest Facing Home
- Native Plants
- Corner Lot
- Wooded Lot
- Back Yard Fenced and Front Yard
Home Design
- Brick Exterior Construction
- Slab Foundation
- Shingle Roof
- Composition Roof
- Wood Siding
- Vinyl Siding
- HardiePlank Type
Interior Spaces
- 1,906 Sq Ft Home
- 1-Story Property
- Open Floorplan
- Beamed Ceilings
- Vaulted Ceiling
- Ceiling Fan
- Recessed Lighting
- Gas Fireplace
- Blinds
- Aluminum Window Frames
- Living Room with Fireplace
- Storage
- Vinyl Flooring
Kitchen
- Eat-In Kitchen
- Breakfast Bar
- Gas Oven
- Gas Range
- Range Hood
- Dishwasher
- Stainless Steel Appliances
- Kitchen Island
- Granite Countertops
- Disposal
Bedrooms and Bathrooms
- 4 Main Level Bedrooms
- Walk-In Closet
- In-Law or Guest Suite
- 2 Full Bathrooms
Parking
- 2 Parking Spaces
- Driveway
- Off-Street Parking
Schools
- Pleasant Hill Elementary School
- Bedichek Middle School
- Crockett High School
Utilities
- Central Heating and Cooling System
- Vented Exhaust Fan
- Heating System Uses Natural Gas
- Underground Utilities
- Natural Gas Connected
- High Speed Internet
Additional Features
- No Interior Steps
- Covered Patio or Porch
Listing and Financial Details
- Security Deposit $3,000
- Tenant pays for all utilities
- The owner pays for taxes
- Negotiable Lease Term
- $45 Application Fee
- Assessor Parcel Number 04191114070000
- Tax Block R
Community Details
Overview
- No Home Owners Association
- Buckingham Ridge Sec 05 Subdivision
Pet Policy
- Pet Deposit $500
- Dogs and Cats Allowed
- Medium pets allowed
Map
Source: Unlock MLS (Austin Board of REALTORS®)
MLS Number: 6179805
APN: 332524
Nearby Homes
- 6803 Moonmont Dr
- 207 W William Cannon Dr
- 317 W William Cannon Dr Unit A and B
- 317 W William Cannon Dr Unit A & B
- 312 W William Cannon Dr Unit A & B
- 7000 Shadywood Dr
- 101 Clearday Dr Unit 115
- 115 Cloudview Dr
- 6409 Bradsher Dr Unit 1
- 7107 Teaberry Dr
- 7202 Redding Dr
- 6407 Bradsher Dr Unit 1
- 7317 Shadywood Dr
- 711 Buckingham Place
- 7321 Shadywood Dr
- 7400 Broken Arrow Ln
- 6308 Shadow Bend
- 6300 Merriwood Dr
- 519 Blackberry Dr
- 512 Eberhart Ln Unit 1402
- 7002 Skynook Dr
- 117 W William Cannon Dr
- 312 W William Cannon Dr
- 6812 S Congress Ave
- 111 Meteor Dr Unit A
- 101 Clearday Dr Unit 115
- 100 Meteor Dr Unit B
- 103 Cloudview Dr Unit A
- 7001 S Congress Ave
- 6910 Circle Rd S Unit A
- 7302 Shadywood Unit A Dr
- 7211 Ray Charles Dr
- 7305 Conway Dr Unit 503
- 304 E William Cannon Dr
- 409 E William Cannon Dr E
- 6400 S Meadows Blvd
- 6504 S 1st St Unit 103
- 739 W William Cannon Dr
- 310 Craigmont Dr Unit B
- 6511 Pevensey Dr
