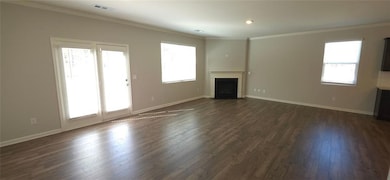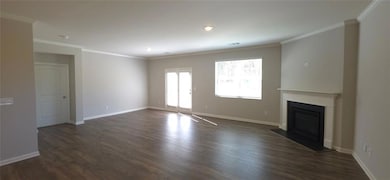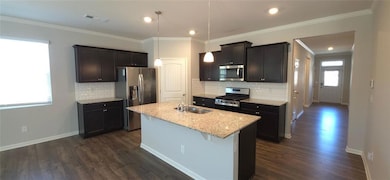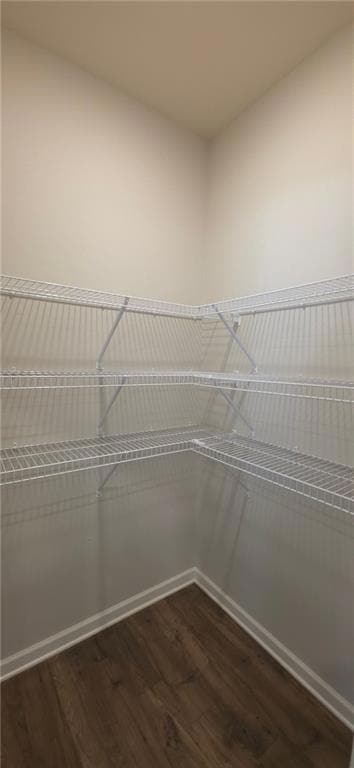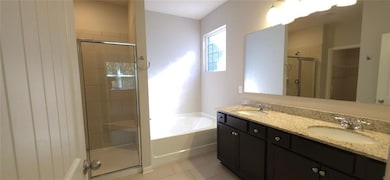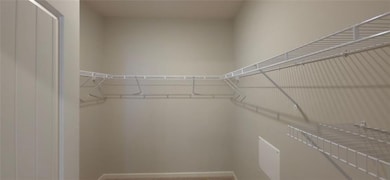6809 Scarlet Oak Way Flowery Branch, GA 30542
Sterling on the Lake NeighborhoodHighlights
- Fitness Center
- Open-Concept Dining Room
- Clubhouse
- Cherokee Bluff High School Rated A-
- Fishing
- Private Lot
About This Home
New Paint! Welcome to the stunning Ranch Home in the resort-style community of Sterling on the Lake, located in Flowery Branch, GA. This beautiful house offers a spacious floor plan with 4 bedrooms and 2 bathrooms. As you step inside, you'll be greeted by an inviting great room with a cozy fireplace, perfect for those chilly evenings. The great room seamlessly flows into the dining room, creating an ideal space for entertaining guests. The kitchen is a chef's dream, featuring a huge island and ample countertop space, along with top-of-the-line stainless steel appliances. Imagine enjoying your morning coffee or unwinding after a long day in this serene setting on your private patio. As a resident of Sterling on the Lake, you'll have access to a range of amenities that cater to every age and interest. Take advantage of the fresh stocked lake for fishing or kayaking, perfect for outdoor enthusiasts. The community also boasts 5 swimming pools, ensuring you'll always have a place to cool off during the hot summer months. This Ranch Home is like new, ready for you to move in and make it your own. Don't miss out on the opportunity to experience resort-style living in this sought-after community. Schedule a showing today and discover the endless possibilities that await you in this exceptional home. $15 technology charge.
Listing Agent
Real Property Management Executives Greater Atlanta License #207872 Listed on: 11/03/2025
Home Details
Home Type
- Single Family
Est. Annual Taxes
- $424
Year Built
- Built in 2021
Lot Details
- 7,449 Sq Ft Lot
- Back Yard Fenced
- Private Lot
Parking
- 2 Car Garage
Home Design
- Ranch Style House
- Frame Construction
Interior Spaces
- 1,934 Sq Ft Home
- Ceiling height of 10 feet on the main level
- Factory Built Fireplace
- Fireplace With Glass Doors
- Gas Log Fireplace
- Entrance Foyer
- Family Room with Fireplace
- Open-Concept Dining Room
- Pull Down Stairs to Attic
- Laundry Room
Kitchen
- Gas Range
- Microwave
- Dishwasher
- Wood Stained Kitchen Cabinets
Flooring
- Wood
- Carpet
Bedrooms and Bathrooms
- 4 Main Level Bedrooms
- Walk-In Closet
- 2 Full Bathrooms
- Dual Vanity Sinks in Primary Bathroom
- Soaking Tub
Outdoor Features
- Patio
Schools
- Spout Springs Elementary School
- C.W. Davis Middle School
- Flowery Branch High School
Utilities
- Central Heating and Cooling System
- Heating System Uses Natural Gas
- Underground Utilities
Listing and Financial Details
- 12 Month Lease Term
- $50 Application Fee
- Assessor Parcel Number 15047 002047
Community Details
Overview
- Application Fee Required
- Sterling On The Lake Subdivision
Amenities
- Clubhouse
Recreation
- Tennis Courts
- Community Playground
- Fitness Center
- Community Pool
- Fishing
Pet Policy
- Call for details about the types of pets allowed
Map
Source: First Multiple Listing Service (FMLS)
MLS Number: 7675981
APN: 15-00047-02-047
- 6651 Rivergreen Rd
- 6755 Trail Side Dr
- 6821 Bungalow Rd
- 6813 Bungalow Rd
- 6817 Bungalow Rd
- 6824 Bungalow Rd
- 6828 New Fern Ln
- 6956 River Rock Dr
- 6996 River Rock Dr
- 6775 Winding Canyon Rd
- 6514 Lemon Grass Ln
- 5066 Old Orr Rd
- 6968 River Rock Dr
- 7020 Cottage Grove Dr
- 5361 Hog Mountain Rd
- 6535 Crosscreek Ln
- 6869 Lake Overlook Ln
- 6813 Bungalow Rd
- 6639 Trail Side Dr
- 6072 Devonshire Dr Unit 1
- 7272 Mulberry Trace Ln
- 7268 Mulberry Trace Ln
- 5165 Sidney Square Dr
- 5109 Sidney Square Dr
- 6403 Flat Rock Dr
- 5834 Bridgeport Ct
- 6225 Lollis Creek Rd
- 6234 Grand Fox Cir
- 5622 Elwood Cir
- 7046 Lancaster Crossing
- 6354 Brookridge Dr
- 6686 Corryton St
- 5147 Scenic View Rd
- 900 Crest Village Cir
- 4668 Eucalyptus Way
- 5107 Scenic View Rd

