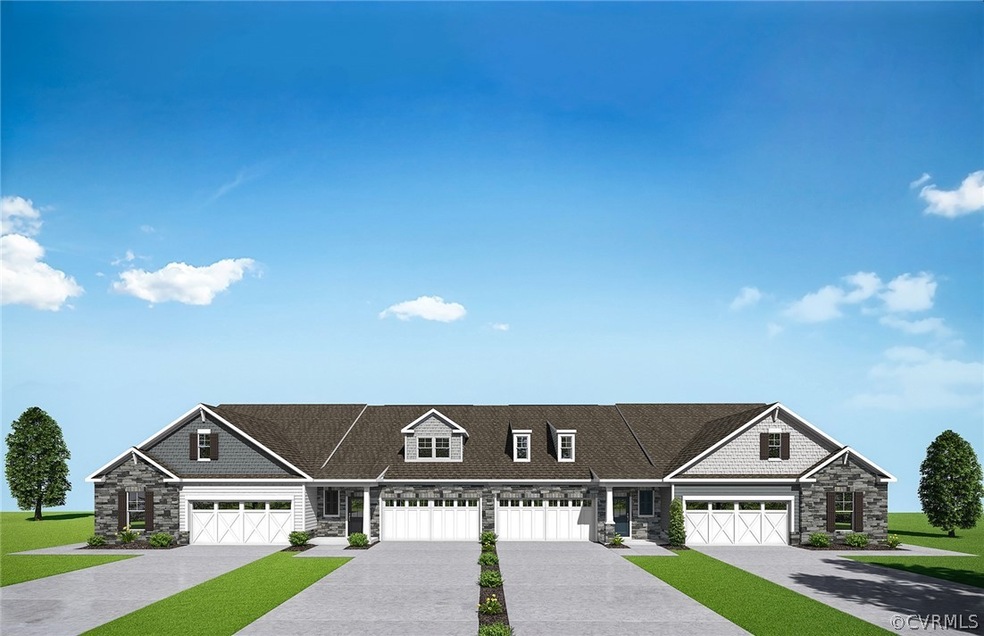6809 Welara Run Unit 651 Moseley, VA 23120
Moseley NeighborhoodEstimated payment $3,000/month
Highlights
- Boat Dock
- New Construction
- Active Adult
- Fitness Center
- Outdoor Pool
- Community Lake
About This Home
UNDER CONSTRUCTION HOME! Chestefield's only 55+ First-Floor Living Townhomes with Resort Style Amenities! This Ivy home is a thoughtfully designed townhome featuring true-first floor living. Inside, you are greeted by a spacious open floor plan featuring a family room with a gas fireplace, cafe, and kitchen with an oversized island, granite countertops, stainless appliances, and a convenient upgraded pocket office. The owner's suite includes dual walk-in closets, zero-entry shower and a private bath with dual vanities. The first floor also features a powder room and laundry room. On the second floor, you will find a spacious loft, perfect for entertaining, and an additional bedroom with a full bath. This home is complete with a rear, upgraded 3-season room and 2-car garage. Call us today to learn more!*Photos are of an existing model, not the actual home for sale. Delivery Date: SPRING 2024
Listing Agent
Long & Foster REALTORS Brokerage Phone: (804) 652-9025 License #0225104802 Listed on: 05/23/2024

Townhouse Details
Home Type
- Townhome
Year Built
- Built in 2024 | New Construction
Lot Details
- Privacy Fence
- Back Yard Fenced
- Sprinkler System
HOA Fees
- $328 Monthly HOA Fees
Parking
- 2 Car Attached Garage
- Garage Door Opener
- Driveway
- On-Street Parking
- Off-Street Parking
Home Design
- Rowhouse Architecture
- Brick Exterior Construction
- Slab Foundation
- Frame Construction
- Shingle Roof
- Vinyl Siding
Interior Spaces
- 1,730 Sq Ft Home
- 2-Story Property
- High Ceiling
- Insulated Doors
- Dining Area
- Loft
Kitchen
- Eat-In Kitchen
- Oven
- Microwave
- Dishwasher
- Kitchen Island
- Granite Countertops
- Disposal
Flooring
- Wood
- Carpet
- Tile
- Vinyl
Bedrooms and Bathrooms
- 2 Bedrooms
- Primary Bedroom on Main
- En-Suite Primary Bedroom
- Walk-In Closet
- Double Vanity
Home Security
Accessible Home Design
- Accessible Closets
Outdoor Features
- Outdoor Pool
- Exterior Lighting
- Front Porch
Schools
- Woolridge Elementary School
- Tomahawk Creek Middle School
- Cosby High School
Utilities
- Forced Air Heating and Cooling System
- Heating System Uses Natural Gas
- Tankless Water Heater
- Gas Water Heater
Listing and Financial Details
- Tax Lot 651
- Assessor Parcel Number 712672555200423
Community Details
Overview
- Active Adult
- Greenwich Walk At Foxcreek Subdivision
- Maintained Community
- Community Lake
- Pond in Community
Amenities
- Common Area
- Clubhouse
Recreation
- Boat Dock
- Tennis Courts
- Fitness Center
- Community Pool
- Community Spa
- Park
Security
- Fire and Smoke Detector
Map
Home Values in the Area
Average Home Value in this Area
Property History
| Date | Event | Price | List to Sale | Price per Sq Ft |
|---|---|---|---|---|
| 05/23/2024 05/23/24 | Pending | -- | -- | -- |
| 05/23/2024 05/23/24 | For Sale | $426,937 | -- | $247 / Sq Ft |
Source: Central Virginia Regional MLS
MLS Number: 2413338
- 6701 Liege Hill
- 6703 Liege Hill
- 6718 Fieldtan Trail
- 6655 Citory Way Unit 106
- 16017 Abelson Way
- 8768 Pioneer Hill Dr
- 16045 Abelson Way
- 8780 Pioneer Hill Dr
- 15204 Dunton Ave
- 16117 Abelson Way
- 16121 Abelson Way
- 8772 Pioneer Hill Dr
- 6601 Citory Way Unit 304
- 15773 Canoe Pointe Loop Unit 25-3
- 15909 Hallowell Ridge
- 6615 Citory Way Unit 301
- 15820 Hallowell Ridge Unit 206
- 15820 Hallowell Ridge Unit 302
- 15820 Hallowell Ridge Unit 202
- 15820 Hallowell Ridge Unit 201
