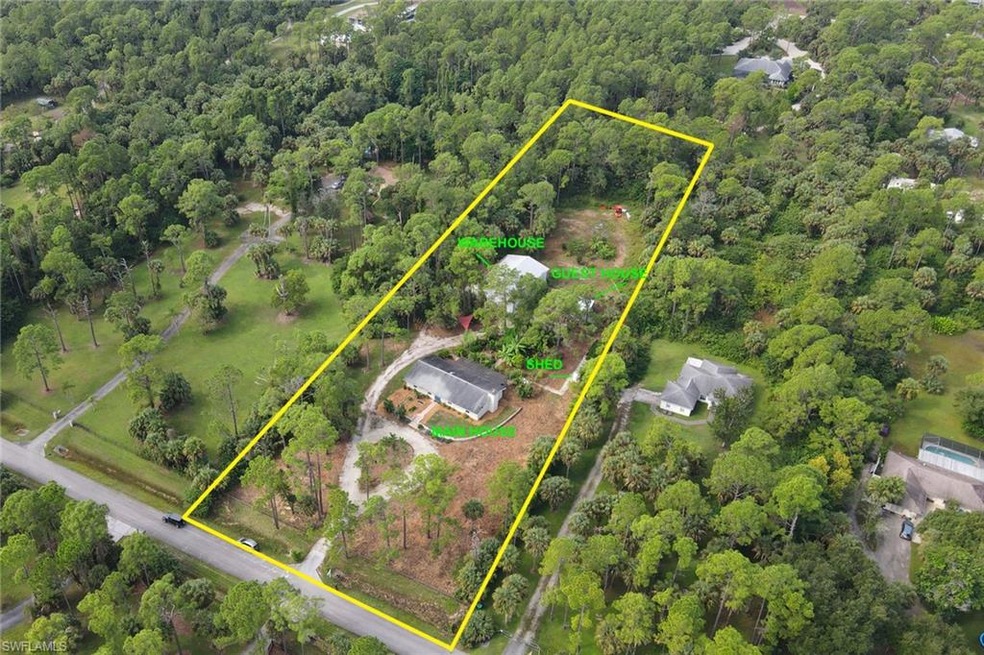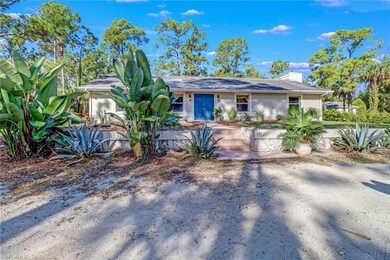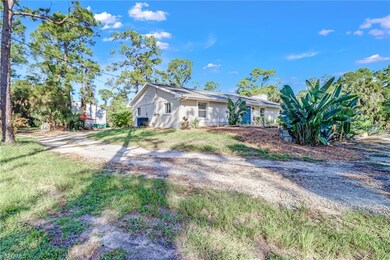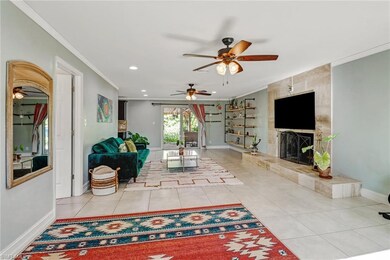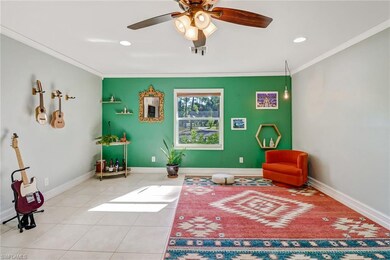
681 11th St SW Naples, FL 34117
Rural Estates NeighborhoodHighlights
- RV or Boat Parking
- View of Trees or Woods
- Fruit Trees
- Big Cypress Elementary School Rated A-
- 2.72 Acre Lot
- Room in yard for a pool
About This Home
As of January 2022The Complete Package~~~GUEST HOUSE, ACREAGE (2.72), DESIRABLE LOCATION (WEST of Wilson), MASSIVE WAREHOUSE (2,400sqft with Bay)!! MAIN HOUSE has a split bedroom floor-plan 3 bedrooms, 2 full bathrooms, two living rooms (one with a fireplace), RENOVATED KITCHEN. GUEST HOUSE is a studio style with its own washer and dryer and small kitchenette. This property is perfectly positioned on 2.72 acres and filled with an abundance of botanical plants and FRUIT TREES... Mango, cherry, multiple favors of banana, blood oranges, lemon, guava, jackfruit, leeche, avocado, purple passion, coconuts, even coffee beans and MORE! Escape the dues, here you have NO HOA and TONS of privacy!! This is a solid home with a wonderful floor-plan and great income-producing potential! The tranquility you feel here, along with the practicality it serves makes this a GREAT investment.
Last Agent to Sell the Property
Dominique Pierre
INACTIVE AGENT ACCT License #NAPLES-249523243 Listed on: 10/22/2021
Home Details
Home Type
- Single Family
Est. Annual Taxes
- $3,419
Year Built
- Built in 1982
Lot Details
- 2.72 Acre Lot
- Lot Dimensions: 180
- West Facing Home
- Manual Sprinklers System
- Fruit Trees
Parking
- 2 Car Detached Garage
- 2 Detached Carport Spaces
- Circular Driveway
- Dirt Driveway
- Parking Garage Space
- RV or Boat Parking
Home Design
- Concrete Block With Brick
- Shingle Roof
- Stucco
Interior Spaces
- 1,984 Sq Ft Home
- 1-Story Property
- Fireplace
- Single Hung Windows
- French Doors
- Living Room
- Family or Dining Combination
- Workshop
- Storage
- Tile Flooring
- Views of Woods
- Fire and Smoke Detector
Kitchen
- Self-Cleaning Oven
- Range
- Microwave
- Ice Maker
- Dishwasher
Bedrooms and Bathrooms
- 3 Bedrooms
- Split Bedroom Floorplan
- 2 Full Bathrooms
- Shower Only
Laundry
- Laundry Room
- Dryer
- Washer
Outdoor Features
- Room in yard for a pool
- Patio
- Lanai
Additional Homes
- 500 SF Accessory Dwelling Unit
Schools
- Big Cypress Elementary School
- Cypress Palm Middle School
- Palmetto Ridge High School
Utilities
- Central Air
- Well
- Cable TV Available
Listing and Financial Details
- Assessor Parcel Number 37014680007
- Tax Block 72
Ownership History
Purchase Details
Home Financials for this Owner
Home Financials are based on the most recent Mortgage that was taken out on this home.Purchase Details
Purchase Details
Home Financials for this Owner
Home Financials are based on the most recent Mortgage that was taken out on this home.Purchase Details
Home Financials for this Owner
Home Financials are based on the most recent Mortgage that was taken out on this home.Purchase Details
Purchase Details
Home Financials for this Owner
Home Financials are based on the most recent Mortgage that was taken out on this home.Purchase Details
Home Financials for this Owner
Home Financials are based on the most recent Mortgage that was taken out on this home.Similar Homes in the area
Home Values in the Area
Average Home Value in this Area
Purchase History
| Date | Type | Sale Price | Title Company |
|---|---|---|---|
| Warranty Deed | $620,000 | Cottrell Title & Escrow | |
| Warranty Deed | $620,000 | Cottrell Title & Escrow | |
| Warranty Deed | $380,000 | Attorney | |
| Quit Claim Deed | -- | Warranty Title Solutions Llc | |
| Warranty Deed | $310,000 | Warranty Title Solutions Llc | |
| Trustee Deed | $173,500 | None Available | |
| Warranty Deed | $239,000 | -- | |
| Warranty Deed | $139,000 | -- |
Mortgage History
| Date | Status | Loan Amount | Loan Type |
|---|---|---|---|
| Previous Owner | $192,000 | New Conventional | |
| Previous Owner | $190,500 | New Conventional | |
| Previous Owner | $304,385 | FHA | |
| Previous Owner | $55,000 | Credit Line Revolving | |
| Previous Owner | $54,000 | No Value Available | |
| Previous Owner | $125,100 | No Value Available |
Property History
| Date | Event | Price | Change | Sq Ft Price |
|---|---|---|---|---|
| 01/18/2022 01/18/22 | Sold | $620,000 | 0.0% | $313 / Sq Ft |
| 11/03/2021 11/03/21 | Pending | -- | -- | -- |
| 10/22/2021 10/22/21 | For Sale | $620,000 | +63.2% | $313 / Sq Ft |
| 04/30/2019 04/30/19 | Sold | $380,000 | -9.5% | $192 / Sq Ft |
| 04/05/2019 04/05/19 | Pending | -- | -- | -- |
| 09/11/2018 09/11/18 | For Sale | $420,000 | +35.5% | $212 / Sq Ft |
| 11/04/2015 11/04/15 | Sold | $310,000 | -3.1% | $156 / Sq Ft |
| 10/02/2015 10/02/15 | Pending | -- | -- | -- |
| 09/14/2015 09/14/15 | Price Changed | $319,900 | -1.5% | $161 / Sq Ft |
| 09/04/2015 09/04/15 | Price Changed | $324,900 | -3.0% | $164 / Sq Ft |
| 08/26/2015 08/26/15 | Price Changed | $334,900 | -1.5% | $169 / Sq Ft |
| 08/11/2015 08/11/15 | Price Changed | $339,900 | -1.4% | $171 / Sq Ft |
| 07/28/2015 07/28/15 | Price Changed | $344,900 | -1.4% | $174 / Sq Ft |
| 06/16/2015 06/16/15 | For Sale | $349,900 | -- | $176 / Sq Ft |
Tax History Compared to Growth
Tax History
| Year | Tax Paid | Tax Assessment Tax Assessment Total Assessment is a certain percentage of the fair market value that is determined by local assessors to be the total taxable value of land and additions on the property. | Land | Improvement |
|---|---|---|---|---|
| 2024 | $5,134 | $531,257 | -- | -- |
| 2023 | $5,134 | $489,143 | $247,520 | $241,623 |
| 2022 | $4,354 | $316,593 | $0 | $0 |
| 2021 | $3,739 | $287,812 | $96,560 | $191,252 |
| 2020 | $3,419 | $263,109 | $78,200 | $184,909 |
| 2019 | $2,664 | $234,563 | $68,544 | $166,019 |
| 2018 | $2,987 | $264,095 | $74,800 | $189,295 |
| 2017 | $3,352 | $256,315 | $63,784 | $192,531 |
| 2016 | $3,328 | $256,230 | $0 | $0 |
| 2015 | $2,803 | $196,944 | $0 | $0 |
| 2014 | $2,513 | $179,040 | $0 | $0 |
Agents Affiliated with this Home
-
D
Seller's Agent in 2022
Dominique Pierre
INACTIVE AGENT ACCT
-
Eva Mard
E
Buyer's Agent in 2022
Eva Mard
Premiere Plus Realty Company
(239) 732-7837
1 in this area
1 Total Sale
-
Joseph Bartos

Seller's Agent in 2019
Joseph Bartos
Premiere Plus Realty Company
(239) 732-7837
111 in this area
1,715 Total Sales
-
A
Buyer's Agent in 2019
Affiliation 01-No Board
Local Associations
-
M
Seller's Agent in 2015
Mark Colgan
Premiere Plus Realty Company
-
Gloria Velez

Buyer's Agent in 2015
Gloria Velez
Realty One Group MVP
(239) 784-6427
4 in this area
39 Total Sales
Map
Source: Naples Area Board of REALTORS®
MLS Number: 221074254
APN: 37014680007
