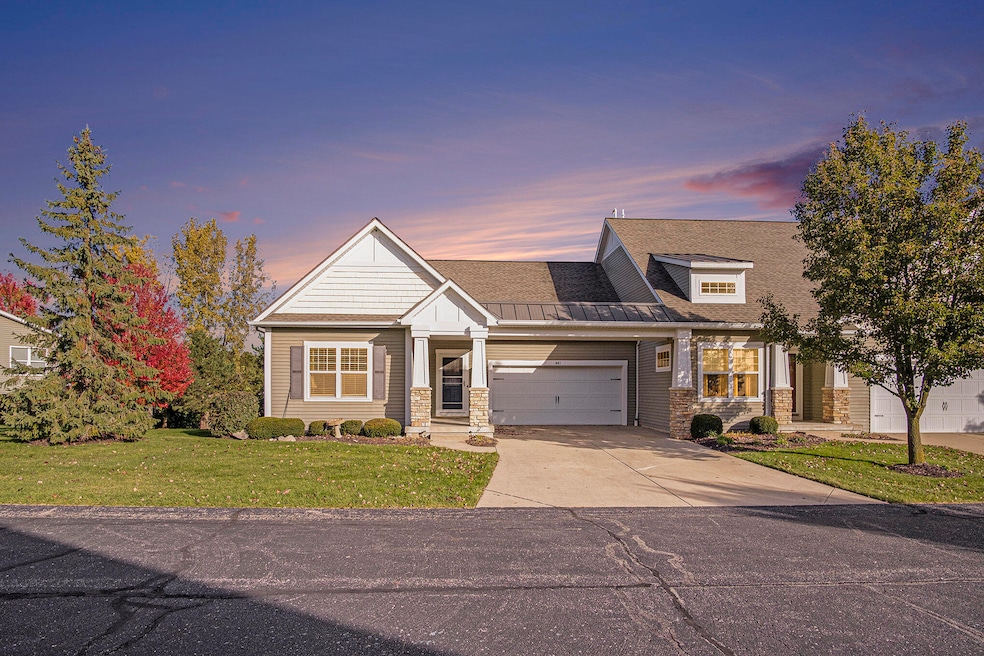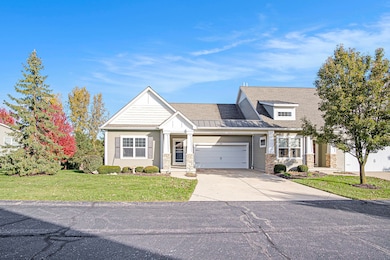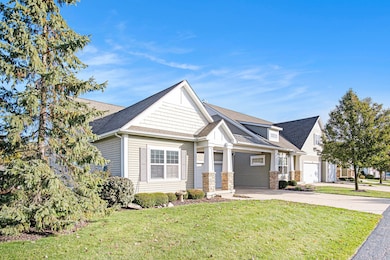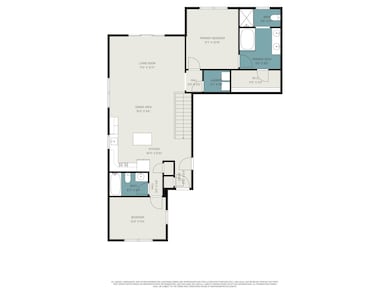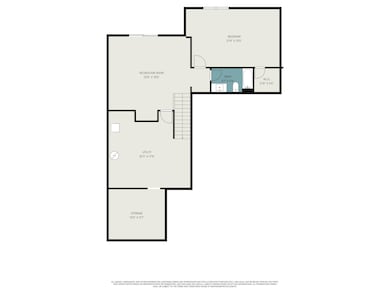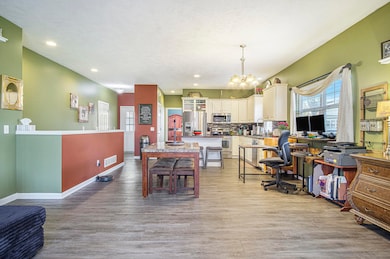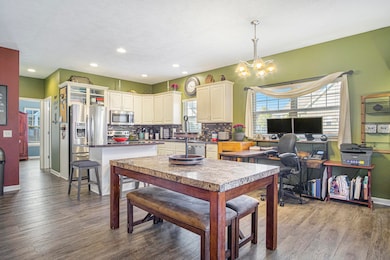681 Braeside Dr SE Unit 78 Byron Center, MI 49315
Estimated payment $2,450/month
Highlights
- Deck
- Community Pool
- Patio
- Countryside Elementary School Rated A
- 2 Car Attached Garage
- Laundry Room
About This Home
Step into this modern 3-bedroom, 3-full-bath condo that instantly feels like home. The bright, open-concept main floor connects the living area, dining room, and kitchen with stainless steel appliances. The primary suite offers a large walk-in closet and private bath, plus there's a second bedroom, another full bath, and main-floor laundry for convenience. Downstairs features a spacious second living room, an oversized bedroom, a third full bath, and plenty of storage space. Both levels have sliders leading to the deck and patio, ideal for relaxing or entertaining. Enjoy peace of mind with a newer roof (2023), furnace, and A/C (2022), along with an attached two-stall garage. Move right in and start enjoying low-maintenance living in a welcoming and comfortable space.
Property Details
Home Type
- Condominium
Est. Annual Taxes
- $2,967
Year Built
- Built in 2007
HOA Fees
- $354 Monthly HOA Fees
Parking
- 2 Car Attached Garage
- Garage Door Opener
Home Design
- Vinyl Siding
Interior Spaces
- 1-Story Property
Kitchen
- Range
- Microwave
- Dishwasher
- Kitchen Island
Bedrooms and Bathrooms
- 3 Bedrooms | 2 Main Level Bedrooms
- En-Suite Bathroom
- 3 Full Bathrooms
Laundry
- Laundry Room
- Laundry on main level
- Dryer
- Washer
Finished Basement
- Walk-Out Basement
- Basement Fills Entire Space Under The House
- Sump Pump
- 1 Bedroom in Basement
Outdoor Features
- Deck
- Patio
Utilities
- Forced Air Heating and Cooling System
- Heating System Uses Natural Gas
Community Details
Overview
- Association fees include water, trash, snow removal, sewer, lawn/yard care
- Stevens Pointe Condos
Recreation
- Community Pool
Pet Policy
- Pets Allowed
Map
Home Values in the Area
Average Home Value in this Area
Tax History
| Year | Tax Paid | Tax Assessment Tax Assessment Total Assessment is a certain percentage of the fair market value that is determined by local assessors to be the total taxable value of land and additions on the property. | Land | Improvement |
|---|---|---|---|---|
| 2025 | $2,814 | $163,100 | $0 | $0 |
| 2024 | $2,814 | $149,400 | $0 | $0 |
| 2023 | -- | $134,700 | $0 | $0 |
| 2022 | $0 | $124,300 | $0 | $0 |
| 2021 | $0 | $122,700 | $0 | $0 |
| 2020 | $0 | $120,600 | $0 | $0 |
| 2019 | $0 | $116,000 | $0 | $0 |
| 2018 | $0 | $103,800 | $10,000 | $93,800 |
| 2017 | $0 | $97,100 | $0 | $0 |
| 2016 | $0 | $88,200 | $0 | $0 |
| 2015 | -- | $88,200 | $0 | $0 |
| 2013 | -- | $76,400 | $0 | $0 |
Property History
| Date | Event | Price | List to Sale | Price per Sq Ft |
|---|---|---|---|---|
| 10/31/2025 10/31/25 | For Sale | $350,000 | -- | $159 / Sq Ft |
Source: MichRIC
MLS Number: 25056089
APN: 41-22-18-478-078
- 650 Braeside Dr SE Unit 50
- 752 Stevenspoint SE Unit 22
- 883 84th St SE
- 8368 Brickley St
- The Stockton Plan at Cooks Crossing
- The Amber Plan at Cooks Crossing
- The Brinley Plan at Cooks Crossing
- The Rowen Plan at Cooks Crossing
- The Taylor Plan at Cooks Crossing
- The Mayfair Plan at Cooks Crossing
- The Georgetown Plan at Cooks Crossing
- The Stafford Plan at Cooks Crossing
- The Jamestown Plan at Cooks Crossing
- The Sanibel Plan at Cooks Crossing
- The Preston Plan at Cooks Crossing
- The Grayson Plan at Cooks Crossing
- The Sebastian Plan at Cooks Crossing
- The Marley Plan at Cooks Crossing
- The Wisteria Plan at Cooks Crossing
- The Hadley Plan at Cooks Crossing
- 768 Four Ponds Ct SE
- 8920 Pictured Rock Dr
- 1414 Eastport Dr SE
- 6111 Woodfield Place SE
- 7000 Byron Lakes Dr SW
- 6079 In the Pines Dr SE
- 1190 Fairbourne Dr
- 6043 In the Pines Dr SE
- 1695 Bloomfield Dr SE
- 5843 Ridgebrook Ave SE
- 1394 Carriage Hill Dr SE
- 1480 Hidden Valley Dr SE
- 5310-5310 Kellogg Woods Dr SE
- 2630 Sherwood St SW
- 8426 Woodhaven Dr SW Unit 4
- 3500-3540 60th St
- 4709 Burgis Ave SE
- 2122 Sandy Shore Dr SE
- 6020 W Fieldstone Hills Dr SE
- 1961 Parkcrest Dr SW
