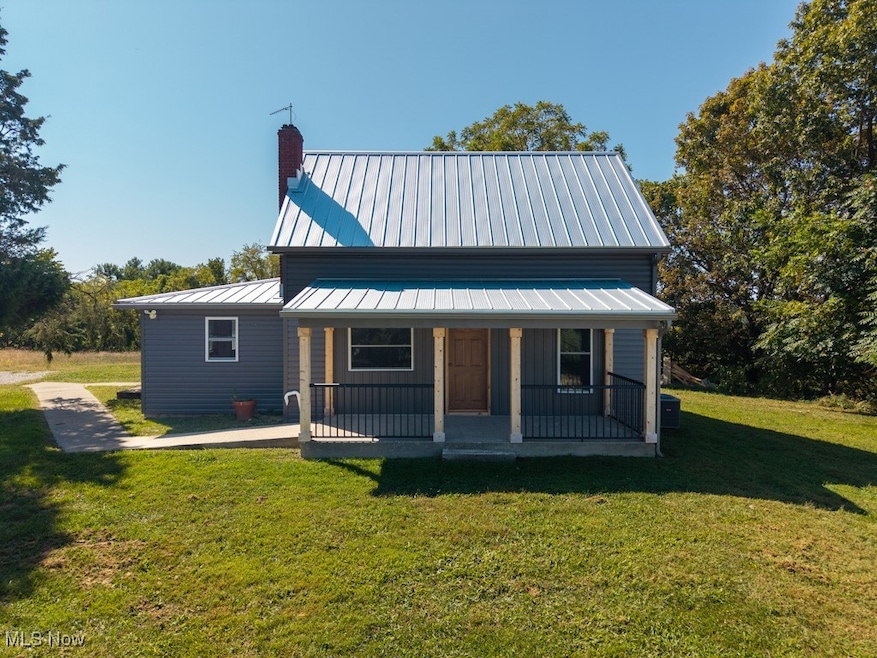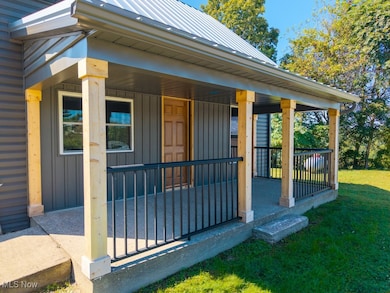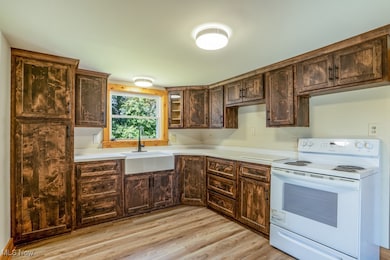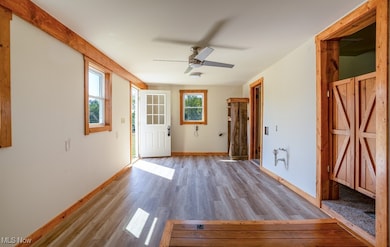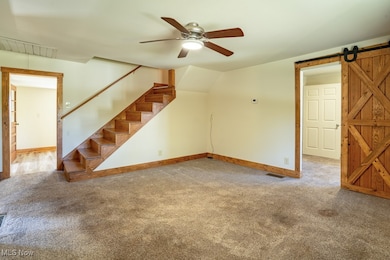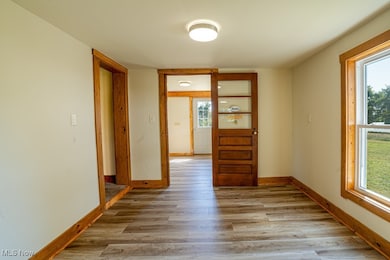681 Downing Rd Stockport, OH 43787
Estimated payment $1,608/month
Highlights
- Views of Trees
- Wooded Lot
- Additional Land
- Cape Cod Architecture
- No HOA
- 2 Car Detached Garage
About This Home
Beautifully Updated Country Home on 6.1± Acres – Peaceful Living in Stockport! Escape to the quiet countryside with this charming and completely updated 3-bedroom home on 6.1± private acres. Thoughtfully remodeled from top to bottom, this home blends modern comfort with country charm, offering the perfect retreat for full-time living or a relaxing getaway. Highlights You’ll Love: New Everything! Enjoy peace of mind with a new roof, siding, furnace, and central A/C—all recently updated for years of low-maintenance living. Custom Amish Kitchen: The stunning, all-new Amish-built kitchen features HI-MACS solid surface countertops and quality craftsmanship that shines in every detail. Oversized 2-Car Garage: Plenty of room for vehicles, tools, and toys—ideal for hobbyists or extra storage. Relax & Entertain Outdoors: Sip your morning coffee on the welcoming front porch, or unwind under the Amish-built pavilion while watching deer and wild turkeys wander by. Private, Scenic Setting: Surrounded by nature and tucked away on 6.1 acres, you’ll love the peace, space, and freedom this property provides. Whether you’re dreaming of a country homestead, a hunting retreat, or a move-in-ready home surrounded by nature, this property truly has it all. Located just minutes from town yet worlds away from the noise — 681 Downing Rd, Stockport is your private escape waiting to be discovered.
Listing Agent
Berkshire Hathaway HomeServices Professional Realty Brokerage Email: CindaSellsOhio@gmail.com, 740-336-8453 License #2005015767 Listed on: 09/15/2025

Home Details
Home Type
- Single Family
Est. Annual Taxes
- $611
Year Built
- Built in 1900 | Remodeled
Lot Details
- 6.1 Acre Lot
- Street terminates at a dead end
- North Facing Home
- Level Lot
- Wooded Lot
- Front Yard
- Additional Land
Parking
- 2 Car Detached Garage
- Driveway
- Off-Street Parking
Home Design
- Cape Cod Architecture
- Block Foundation
- Metal Roof
- Vinyl Siding
Interior Spaces
- 1,104 Sq Ft Home
- 2-Story Property
- Double Pane Windows
- Views of Trees
- Basement
Bedrooms and Bathrooms
- 3 Bedrooms | 1 Main Level Bedroom
- 1 Full Bathroom
Outdoor Features
- Front Porch
Utilities
- Forced Air Heating and Cooling System
- Septic Tank
Community Details
- No Home Owners Association
Listing and Financial Details
- Assessor Parcel Number 150-001-360-0
Map
Home Values in the Area
Average Home Value in this Area
Tax History
| Year | Tax Paid | Tax Assessment Tax Assessment Total Assessment is a certain percentage of the fair market value that is determined by local assessors to be the total taxable value of land and additions on the property. | Land | Improvement |
|---|---|---|---|---|
| 2024 | $611 | $45,370 | $40,020 | $5,350 |
| 2023 | $432 | $35,900 | $32,610 | $3,290 |
| 2022 | $436 | $35,900 | $32,610 | $3,290 |
| 2021 | $441 | $35,900 | $32,610 | $3,290 |
| 2019 | $436 | $32,660 | $29,650 | $3,010 |
| 2018 | $419 | $32,660 | $29,650 | $3,010 |
| 2017 | $346 | $26,580 | $22,446 | $4,134 |
| 2016 | $349 | $26,580 | $22,446 | $4,134 |
| 2015 | $349 | $28,893 | $24,689 | $4,204 |
| 2014 | $351 | $26,650 | $22,446 | $4,204 |
| 2013 | $351 | $26,650 | $22,446 | $4,204 |
Property History
| Date | Event | Price | List to Sale | Price per Sq Ft |
|---|---|---|---|---|
| 10/10/2025 10/10/25 | Price Changed | $294,900 | -1.7% | $267 / Sq Ft |
| 09/15/2025 09/15/25 | For Sale | $299,900 | -- | $272 / Sq Ft |
Purchase History
| Date | Type | Sale Price | Title Company |
|---|---|---|---|
| Fiduciary Deed | $275,000 | None Listed On Document | |
| Fiduciary Deed | $275,000 | None Listed On Document | |
| Warranty Deed | $85,000 | None Available | |
| Warranty Deed | -- | -- |
Mortgage History
| Date | Status | Loan Amount | Loan Type |
|---|---|---|---|
| Previous Owner | $65,000 | Purchase Money Mortgage |
Source: MLS Now
MLS Number: 5151582
APN: 150-001-360-0
- 781 Downing Rd
- 0 Downing Rd
- 5174 Lightner Ridge Rd
- 3445 Meadow St
- 1715 South St
- 0 Meadow St Unit Lot 9 225008020
- 0 Meadow St Unit Lot 9 5158299
- 1770 Broadway St
- 1920 North St
- 1960 Broadway St
- 2444 Ervin Ln
- 2712 Sycamore Ln
- 7.38 acres County Road 13
- 3111 Big Bottom Ln
- 7575 Marion St
- 7600 Marion St
- 7601 Marion St
- 7625 Marion St
- 3291 Kosky Dr
- 0 Kosky Dr
- 3420 Point Lookout Rd
- 17 Republic Ave
- EAST E State St
- 109 N Plains Rd Unit NPV
- 72 E 1st St Unit 72
- 36 Poston Rd
- 57 Elmwood Place
- 57 Elmwood Place
- 21 Main St
- 61 Main St Unit B
- 186 Mill St
- 152 Mill St
- 47 Mound St
- 90 N Lancaster St
- 1415 Lancaster St
- 68 N Court St Unit 68B
- 18 W State St Unit 18 1/2
- 38 Walker St
- 86 W State St
- 86 W State St
