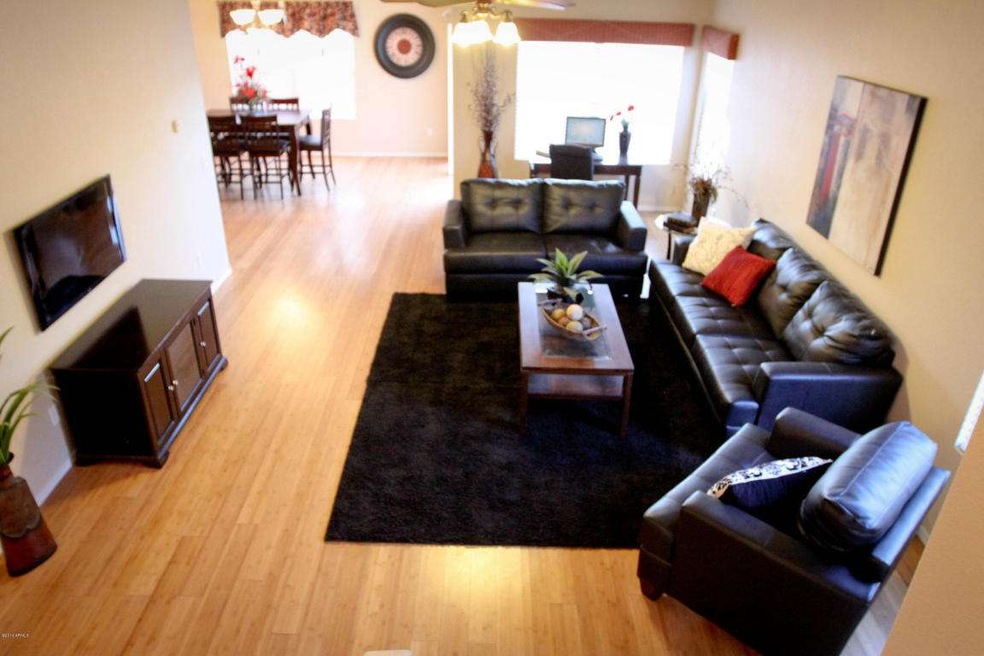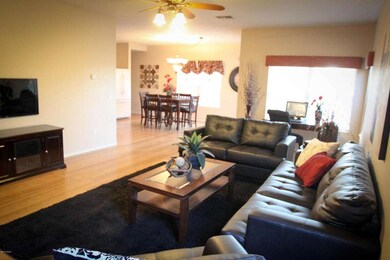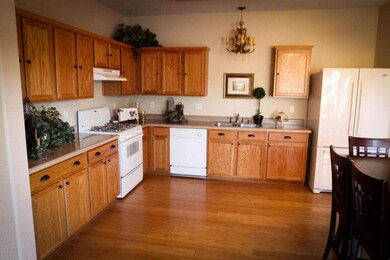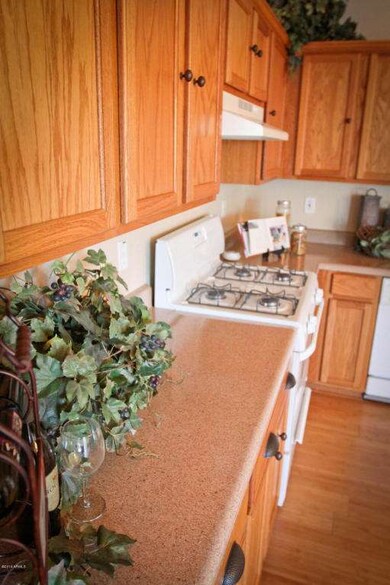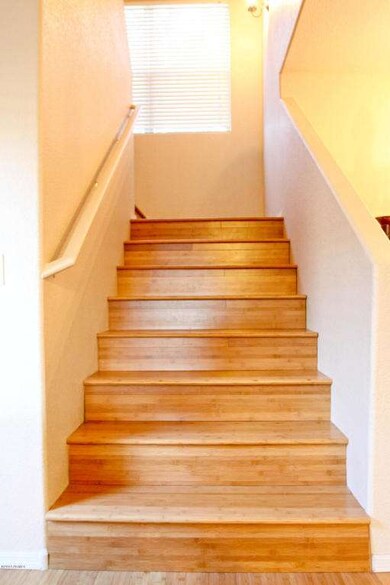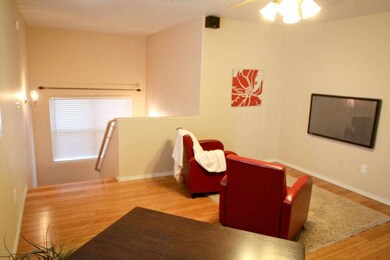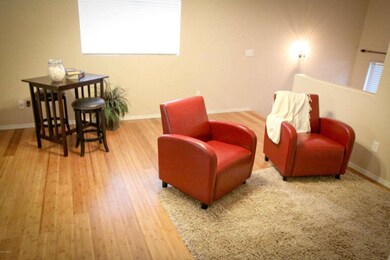
681 E Woodsman Place Unit II Chandler, AZ 85286
Downtown Chandler NeighborhoodHighlights
- Wood Flooring
- Spanish Architecture
- 2 Car Direct Access Garage
- Hamilton High School Rated A+
- Covered Patio or Porch
- Eat-In Kitchen
About This Home
As of June 2022An amazing opportunity to live in the top rated Hamilton High district! This beautiful house has an open floor plan, 9 foot ceilings, and great room concept. This home is in a prime location with quick access to the freeway, shopping, close proximity to a large park, and is close to public transportation. It has a HUGE master suite and very large bedrooms. There is tons of storage space throughout including expanded storage under the stairs, cabinets in the garage, a large walk-in kitchen pantry, a large walk-in linen closet upstairs, and walk-in closets plus built-in bookshelves in several rooms. Totally UPDATED with fresh paint and beautiful new countertops in the kitchen and bamboo floors throughout, this home is designed to sell. The HOA even maintains the front yard for you! The open floor plan, eat-in kitchen, community parking lot on the street and beautiful flagstone back yard make this home ideal for entertaining. There are no neighbors behind which gives you a more private yard.
Last Agent to Sell the Property
Fathom Realty Elite License #SA643420000 Listed on: 03/27/2014

Last Buyer's Agent
John Ayatta
HUNT Real Estate ERA License #SA633419000
Home Details
Home Type
- Single Family
Est. Annual Taxes
- $1,266
Year Built
- Built in 2003
Lot Details
- 3,625 Sq Ft Lot
- Desert faces the front and back of the property
- Block Wall Fence
- Sprinklers on Timer
HOA Fees
- $110 Monthly HOA Fees
Parking
- 2 Car Direct Access Garage
Home Design
- Spanish Architecture
- Wood Frame Construction
- Tile Roof
- Stucco
Interior Spaces
- 2,195 Sq Ft Home
- 2-Story Property
- Ceiling height of 9 feet or more
- Double Pane Windows
- Low Emissivity Windows
Kitchen
- Eat-In Kitchen
- Gas Cooktop
Flooring
- Wood
- Carpet
- Tile
Bedrooms and Bathrooms
- 3 Bedrooms
- Primary Bathroom is a Full Bathroom
- 2.5 Bathrooms
- Dual Vanity Sinks in Primary Bathroom
- Bathtub With Separate Shower Stall
Outdoor Features
- Covered Patio or Porch
Schools
- Frye Elementary School
- Bogle Junior High School
- Hamilton High School
Utilities
- Refrigerated Cooling System
- Heating System Uses Natural Gas
- High Speed Internet
- Cable TV Available
Listing and Financial Details
- Tax Lot 143
- Assessor Parcel Number 303-28-371
Community Details
Overview
- Association fees include ground maintenance, street maintenance, front yard maint
- Pmg Service Association, Phone Number (480) 539-1396
- Arizona Reflections Subdivision
Recreation
- Community Playground
- Bike Trail
Ownership History
Purchase Details
Purchase Details
Home Financials for this Owner
Home Financials are based on the most recent Mortgage that was taken out on this home.Purchase Details
Home Financials for this Owner
Home Financials are based on the most recent Mortgage that was taken out on this home.Purchase Details
Home Financials for this Owner
Home Financials are based on the most recent Mortgage that was taken out on this home.Purchase Details
Home Financials for this Owner
Home Financials are based on the most recent Mortgage that was taken out on this home.Similar Homes in the area
Home Values in the Area
Average Home Value in this Area
Purchase History
| Date | Type | Sale Price | Title Company |
|---|---|---|---|
| Quit Claim Deed | -- | None Listed On Document | |
| Warranty Deed | $600,000 | Wfg National Title Insurance C | |
| Special Warranty Deed | $462,000 | Ticor Title | |
| Cash Sale Deed | $223,750 | Security Title Agency | |
| Warranty Deed | $175,327 | First American Title Ins Co | |
| Warranty Deed | -- | First American Title Ins Co |
Mortgage History
| Date | Status | Loan Amount | Loan Type |
|---|---|---|---|
| Previous Owner | $480,000 | New Conventional | |
| Previous Owner | $369,600 | New Conventional | |
| Previous Owner | $210,220 | New Conventional | |
| Previous Owner | $230,000 | Fannie Mae Freddie Mac | |
| Previous Owner | $70,500 | Credit Line Revolving | |
| Previous Owner | $34,000 | Credit Line Revolving | |
| Previous Owner | $157,750 | New Conventional |
Property History
| Date | Event | Price | Change | Sq Ft Price |
|---|---|---|---|---|
| 06/09/2022 06/09/22 | Sold | $600,000 | +1.9% | $273 / Sq Ft |
| 05/07/2022 05/07/22 | Pending | -- | -- | -- |
| 05/05/2022 05/05/22 | For Sale | $589,000 | +27.5% | $268 / Sq Ft |
| 03/25/2022 03/25/22 | Sold | $462,000 | -1.7% | $208 / Sq Ft |
| 01/24/2022 01/24/22 | Pending | -- | -- | -- |
| 01/12/2022 01/12/22 | Price Changed | $470,000 | -2.9% | $211 / Sq Ft |
| 12/08/2021 12/08/21 | For Sale | $484,000 | +116.3% | $217 / Sq Ft |
| 04/15/2014 04/15/14 | Sold | $223,750 | -2.7% | $102 / Sq Ft |
| 04/02/2014 04/02/14 | Pending | -- | -- | -- |
| 03/27/2014 03/27/14 | For Sale | $229,900 | -- | $105 / Sq Ft |
Tax History Compared to Growth
Tax History
| Year | Tax Paid | Tax Assessment Tax Assessment Total Assessment is a certain percentage of the fair market value that is determined by local assessors to be the total taxable value of land and additions on the property. | Land | Improvement |
|---|---|---|---|---|
| 2025 | $1,573 | $20,469 | -- | -- |
| 2024 | $1,540 | $19,495 | -- | -- |
| 2023 | $1,540 | $35,920 | $7,180 | $28,740 |
| 2022 | $1,486 | $26,570 | $5,310 | $21,260 |
| 2021 | $0 | $24,560 | $4,910 | $19,650 |
| 2020 | $0 | $23,330 | $4,660 | $18,670 |
| 2019 | $1,491 | $21,520 | $4,300 | $17,220 |
| 2018 | $1,444 | $19,670 | $3,930 | $15,740 |
| 2017 | $1,346 | $18,050 | $3,610 | $14,440 |
| 2016 | $1,297 | $17,200 | $3,440 | $13,760 |
| 2015 | $1,256 | $16,150 | $3,230 | $12,920 |
Agents Affiliated with this Home
-
Ashley Krolak

Seller's Agent in 2022
Ashley Krolak
Russ Lyon Sotheby's International Realty
(480) 585-7070
1 in this area
95 Total Sales
-
Stacey Krolak

Seller Co-Listing Agent in 2022
Stacey Krolak
Russ Lyon Sotheby's International Realty
(480) 993-7136
1 in this area
102 Total Sales
-
Snigdha Yerramilli
S
Buyer's Agent in 2022
Snigdha Yerramilli
HomeSmart
(480) 285-3660
1 in this area
25 Total Sales
-
Darlene Schmitt

Buyer's Agent in 2022
Darlene Schmitt
West USA Realty
(602) 770-4213
1 in this area
71 Total Sales
-
James Dornan, Jr.

Seller's Agent in 2014
James Dornan, Jr.
Fathom Realty Elite
(480) 353-6725
1 in this area
50 Total Sales
-
J
Buyer's Agent in 2014
John Ayatta
Hunt Real Estate
Map
Source: Arizona Regional Multiple Listing Service (ARMLS)
MLS Number: 5091556
APN: 303-28-371
- 1220 S Wagon Wheel Dr
- 665 E Winchester Way
- 1312 S San Vincente Ct Unit III
- 757 E Wildhorse Dr
- 1106 S Fresno Ct
- 1416 S Crossbow Ct Unit 3
- 1400 S Crossbow Ct
- 450 E Willis Rd Unit 68
- 1047 S Sacramento Place
- 735 E Geronimo St
- 1145 E Winchester Place Unit 2
- 473 S Delaware St
- 1650 S Arizona Ave Unit 283
- 1650 S Arizona Ave Unit 173
- 1650 S Arizona Ave Unit 164
- 1650 S Arizona Ave Unit 117
- 1650 S Arizona Ave Unit 342
- 1650 S Arizona Ave Unit 79
- 1650 S Arizona Ave Unit 177
- 1650 S Arizona Ave Unit 240
