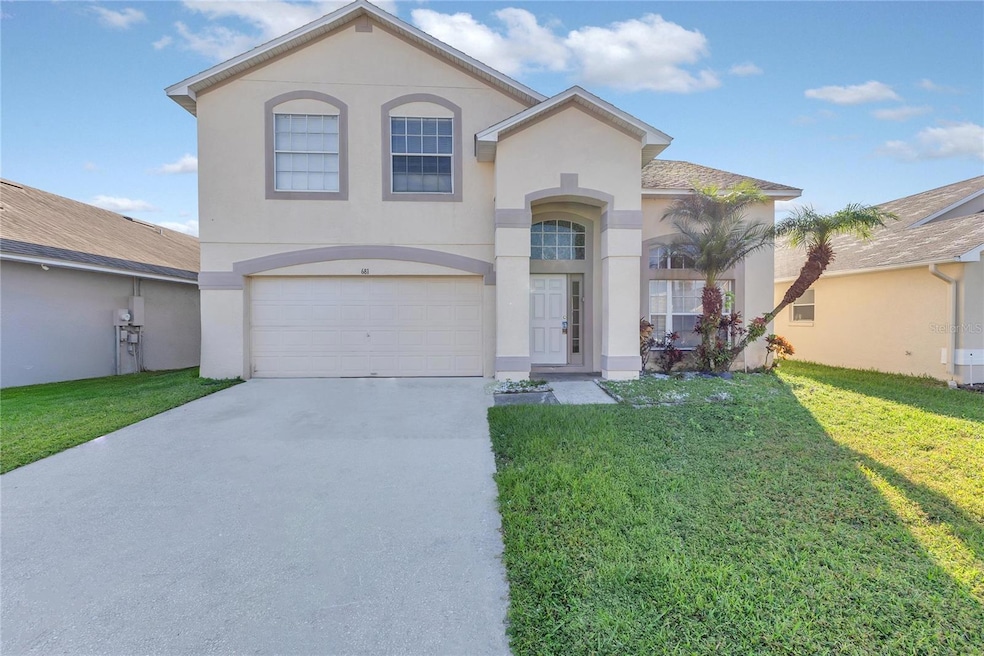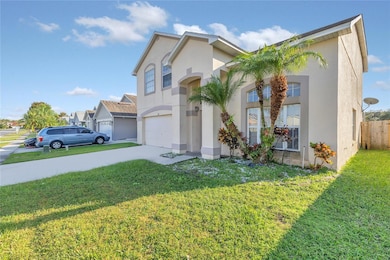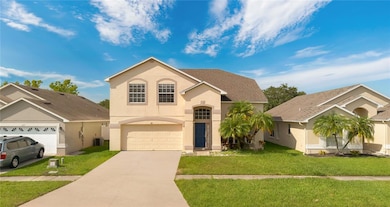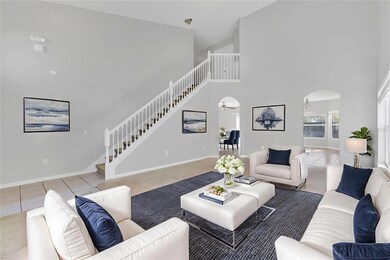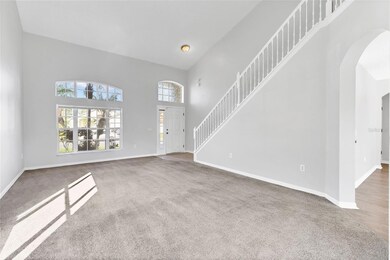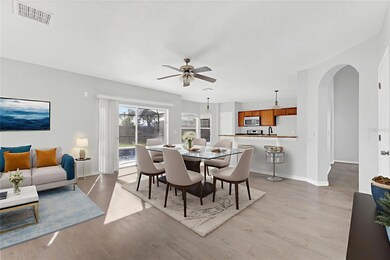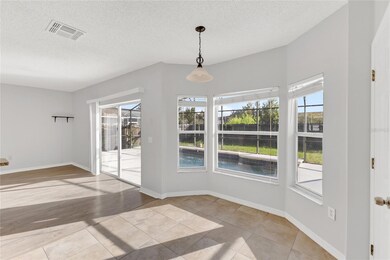681 Eagle Pointe S Kissimmee, FL 34746
South Kissimmee NeighborhoodEstimated payment $2,813/month
Highlights
- Screened Pool
- Park or Greenbelt View
- Breakfast Area or Nook
- Cathedral Ceiling
- Granite Countertops
- Family Room Off Kitchen
About This Home
FRESHLY UPDATED!!!! Thousands spent on upgrading the paint and pool deck to freshen the home. Welcome to 681 Eagle Pointe S, this largest model available boasts 4-bedroom, 3-bathroom, 2-car garage, pool home located in the sought-after Eagle Pointe community—a peaceful neighborhood known for its charm, low HOA costs, and unbeatable location. From the moment you arrive, you’re greeted by a classic two-story facade with welcoming palm trees and a stately arched entry. Step inside to discover cathedral ceilings and a light-filled layout that offers both openness and privacy. The oversized living room flows seamlessly into the dining area, making it ideal for gatherings and entertaining. The heart of the home features a central kitchen with granite countertops, food pantry, breakfast bar, and a breakfast nook overlooking the screened-in pool and patio. Whether you're enjoying a quiet morning coffee or hosting guests, the indoor-outdoor flow is effortless. Downstairs, you'll also find a first-floor guest bedroom and full bathroom, perfect for visitors or multi-generational living. Upstairs, the primary suite is a true retreat—with dual closets, one being a walk-in, and an en-suite bath featuring a dual sink vanity with granite countertops, a soaking garden tub, and a separate glass-framed shower. Two additional bedrooms, a full guest bath, and an upstairs laundry room provide convenience and comfort. Step outside to your private backyard oasis: a screened-in pool with a wide sun deck, fully fenced and no rear neighbors for added privacy. With plenty of space for lounging, grilling, or soaking up the Florida sun, this is the ultimate spot to unwind year-round. Situated just minutes from Disney World, Old Town, and other major attractions, this location also puts you close to local parks, shopping centers, and dining options. Enjoy easy access to US-192, SR-417, and I-4, making commuting and weekend getaways a breeze. Don’t miss your chance to own a pool home in one of Kissimmee’s most desirable communities—schedule your private tour today! SOME PHOTOS VIRTUALLY STAGED.
Listing Agent
ELEGANT REALTY LLC Brokerage Phone: 407-985-2840 License #3250839 Listed on: 07/17/2025
Home Details
Home Type
- Single Family
Est. Annual Taxes
- $5,971
Year Built
- Built in 2001
Lot Details
- 5,489 Sq Ft Lot
- Lot Dimensions are 50x110
- North Facing Home
- Wood Fence
- Landscaped with Trees
- Property is zoned KRPU
HOA Fees
- $23 Monthly HOA Fees
Parking
- 2 Car Attached Garage
- Garage Door Opener
- Driveway
Home Design
- Slab Foundation
- Shingle Roof
- Block Exterior
- Stucco
Interior Spaces
- 2,319 Sq Ft Home
- 2-Story Property
- Cathedral Ceiling
- Blinds
- Sliding Doors
- Family Room Off Kitchen
- Living Room
- Dining Room
- Park or Greenbelt Views
- Fire and Smoke Detector
Kitchen
- Breakfast Area or Nook
- Eat-In Kitchen
- Breakfast Bar
- Range
- Microwave
- Dishwasher
- Granite Countertops
Flooring
- Carpet
- Laminate
- Tile
Bedrooms and Bathrooms
- 4 Bedrooms
- Primary Bedroom Upstairs
- En-Suite Bathroom
- Walk-In Closet
- 3 Full Bathrooms
- Makeup or Vanity Space
- Single Vanity
- Private Water Closet
- Soaking Tub
- Bathtub With Separate Shower Stall
- Shower Only
- Garden Bath
Laundry
- Laundry Room
- Laundry on upper level
Pool
- Screened Pool
- In Ground Pool
- Fence Around Pool
Outdoor Features
- Exterior Lighting
Schools
- Sunrise Elementary School
- Kissimmee Middle School
- Poinciana High School
Utilities
- Central Heating and Cooling System
- Heat Pump System
- Vented Exhaust Fan
- Thermostat
- Underground Utilities
- Electric Water Heater
- High Speed Internet
- Phone Available
- Cable TV Available
Community Details
- Southwest Association Management Association, Phone Number (407) 656-1081
- Visit Association Website
- Eagle Pointe Ph 4 Subdivision
- The community has rules related to deed restrictions
Listing and Financial Details
- Home warranty included in the sale of the property
- Visit Down Payment Resource Website
- Legal Lot and Block 268 / 1
- Assessor Parcel Number 25-25-28-1373-0001-2680
Map
Home Values in the Area
Average Home Value in this Area
Tax History
| Year | Tax Paid | Tax Assessment Tax Assessment Total Assessment is a certain percentage of the fair market value that is determined by local assessors to be the total taxable value of land and additions on the property. | Land | Improvement |
|---|---|---|---|---|
| 2024 | $5,588 | $391,300 | $88,400 | $302,900 |
| 2023 | $5,588 | $293,183 | $0 | $0 |
| 2022 | $5,188 | $359,100 | $42,000 | $317,100 |
| 2021 | $4,351 | $242,300 | $35,700 | $206,600 |
| 2020 | $4,089 | $226,500 | $33,600 | $192,900 |
| 2019 | $3,764 | $205,100 | $30,800 | $174,300 |
| 2018 | $3,576 | $192,900 | $26,400 | $166,500 |
| 2017 | $3,363 | $177,900 | $24,200 | $153,700 |
| 2016 | $3,247 | $170,200 | $24,200 | $146,000 |
| 2015 | $3,166 | $162,500 | $24,200 | $138,300 |
| 2014 | $2,889 | $158,800 | $24,200 | $134,600 |
Property History
| Date | Event | Price | List to Sale | Price per Sq Ft |
|---|---|---|---|---|
| 10/30/2025 10/30/25 | For Sale | $435,000 | 0.0% | $188 / Sq Ft |
| 09/30/2025 09/30/25 | Off Market | $435,000 | -- | -- |
| 09/25/2025 09/25/25 | Price Changed | $435,000 | -0.9% | $188 / Sq Ft |
| 08/08/2025 08/08/25 | Price Changed | $439,000 | -2.2% | $189 / Sq Ft |
| 07/17/2025 07/17/25 | For Sale | $449,000 | -- | $194 / Sq Ft |
Purchase History
| Date | Type | Sale Price | Title Company |
|---|---|---|---|
| Special Warranty Deed | $215,000 | Titlecorp Of America Llc | |
| Warranty Deed | $160,000 | First Class Title Llc | |
| Warranty Deed | $180,000 | Stewart Approved Title Inc | |
| Warranty Deed | $228,500 | -- | |
| Warranty Deed | $197,900 | -- |
Mortgage History
| Date | Status | Loan Amount | Loan Type |
|---|---|---|---|
| Open | $161,250 | Adjustable Rate Mortgage/ARM | |
| Previous Owner | $182,000 | Balloon | |
| Previous Owner | $182,800 | No Value Available | |
| Previous Owner | $160,000 | New Conventional | |
| Previous Owner | $158,300 | No Value Available |
Source: Stellar MLS
MLS Number: O6326374
APN: 25-25-28-1373-0001-2680
- 1002 Prey Ct
- 1312 S Beach Cir
- 1006 Prey Ct
- 664 Eagle Pointe S
- 1288 S Beach Cir
- 1286 S Beach Cir
- 1285 S South Beach Cir
- 1112 S Beach Cir
- 655 Eagle Pointe S
- 4730 Coral Castle Dr
- 4732 Coral Castle Dr
- 4416 Philadelphia Cir
- 4712 Hemingway House St
- 4720 Hemingway House St
- 1256 S Beach Cir
- 1111 Liberty Hall Dr
- 4781 Coral Castle Dr
- 1236 S Beach Cir
- 1149 S Beach Cir
- 1009 Soaring Eagle Ln
- 4707 Coral Castle Dr Unit 7
- 1100 S Beach Cir
- 4706 Coral Castle Dr
- 4783 Coral Castle Dr
- 1230 S Beach Cir
- 1197 S Beach Cir
- 1156 S Beach Cir
- 1158 S Beach Cir
- 572 Eagle Pointe S
- 554 Eagle Pointe S
- 4639 Cumbrian Lakes Dr
- 1218 Winding Willow Ct
- 4733 Cumbrian Lakes Dr
- 4715 Cumbrian Lakes Dr
- 4587 Eaglet Ln
- 1161 Grand Hammock Ct
- 1179 Woody Cypress Dr
- 4704 Terra Esmeralda Dr
- 4708 Terra Esmeralda Dr
- 4756 Terra Esmeralda Dr
