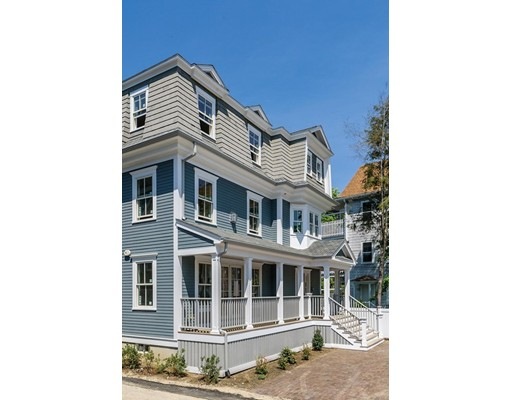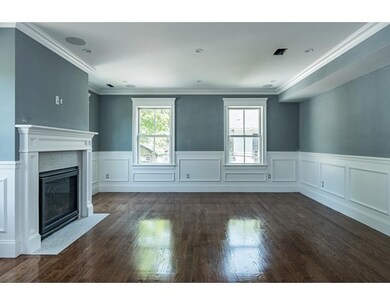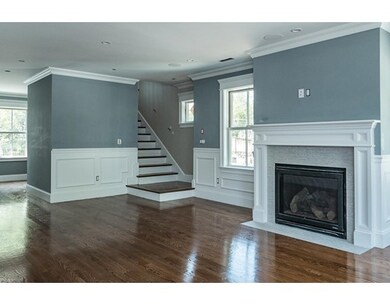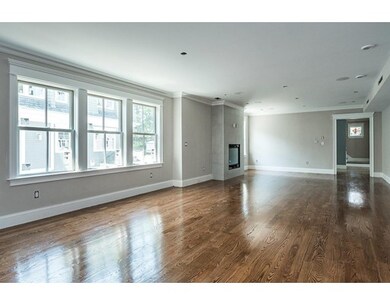
681 Hammond St Unit A Chestnut Hill, MA 02467
Chestnut Hill NeighborhoodAbout This Home
As of May 2021Spectacular new construction town home with a private in-unit elevator located in desirable Chestnut Hill. Flooded with natural light, high ceilings, hardwood floors and high-end finishes are a few of its many attractions. Enter from your garage to a lovely bedroom/office suite with a full bathroom. The gourmet kitchen with granite counters and a centre island is open to a dining area and a family room with a fireplace. The spacious living room has a fireplace, lots of windows and wonderful architectural detail. Stunning master suite with lavish master bathroom. Two large family bedrooms with a connecting bathroom complete this offering. Convenient to Parks, T, supermarket, shops, restaurants and easy access to Downtown Boston.
Last Agent to Sell the Property
Hammond Residential Real Estate Listed on: 05/19/2017

Property Details
Home Type
Condominium
Est. Annual Taxes
$18,495
Year Built
2017
Lot Details
0
Listing Details
- Unit Level: 1
- Unit Placement: End, Front
- Property Type: Condominium/Co-Op
- CC Type: Condo
- Style: Townhouse
- Other Agent: 1.00
- Year Round: Yes
- Year Built Description: Approximate, Under Construction
- Special Features: NewHome
- Property Sub Type: Condos
- Year Built: 2017
Interior Features
- Has Basement: Yes
- Fireplaces: 2
- Primary Bathroom: Yes
- Number of Rooms: 8
- Amenities: Public Transportation, Shopping, Park, Golf Course, Medical Facility, Highway Access, House of Worship, Private School, Public School, T-Station, University
- Electric: Circuit Breakers, 200 Amps
- Flooring: Hardwood
- Bedroom 2: Third Floor, 14X13
- Bedroom 3: Third Floor, 14X13
- Bedroom 4: Third Floor
- Bedroom 5: First Floor
- Bathroom #1: First Floor
- Bathroom #2: Second Floor
- Bathroom #3: Second Floor
- Kitchen: Second Floor, 18X9
- Laundry Room: Third Floor
- Living Room: Second Floor, 19X16
- Master Bedroom: Third Floor, 17X16
- Master Bedroom Description: Bathroom - Full, Closet - Walk-in
- Dining Room: Second Floor, 16X15
- Family Room: Second Floor, 17X15
- No Bedrooms: 4
- Full Bathrooms: 3
- Half Bathrooms: 1
- No Living Levels: 3
- Main Lo: K95001
- Main So: K95001
Exterior Features
- Construction: Frame
- Exterior: Clapboard
- Exterior Unit Features: Deck, Patio
Garage/Parking
- Garage Parking: Attached, Garage Door Opener
- Garage Spaces: 2
- Parking: Off-Street, Assigned
- Parking Spaces: 1
Utilities
- Hot Water: Natural Gas
- Utility Connections: for Gas Range
- Sewer: City/Town Sewer
- Water: City/Town Water
Condo/Co-op/Association
- Association Fee Includes: Master Insurance, Exterior Maintenance, Road Maintenance, Landscaping, Snow Removal, Refuse Removal
- Management: Developer Control, Owner Association
- Pets Allowed: Yes w/ Restrictions
- No Units: 4
- Unit Building: A
Schools
- Elementary School: Baker/Heath
- High School: Brookline High
Lot Info
- Assessor Parcel Number: B:429 L:0024 S:0000
- Zoning: T-6
Ownership History
Purchase Details
Purchase Details
Home Financials for this Owner
Home Financials are based on the most recent Mortgage that was taken out on this home.Purchase Details
Similar Homes in Chestnut Hill, MA
Home Values in the Area
Average Home Value in this Area
Purchase History
| Date | Type | Sale Price | Title Company |
|---|---|---|---|
| Quit Claim Deed | -- | None Available | |
| Condominium Deed | $1,981,000 | None Available | |
| Condominium Deed | -- | -- |
Mortgage History
| Date | Status | Loan Amount | Loan Type |
|---|---|---|---|
| Previous Owner | $1,188,600 | Purchase Money Mortgage | |
| Previous Owner | $3,580,000 | Purchase Money Mortgage |
Property History
| Date | Event | Price | Change | Sq Ft Price |
|---|---|---|---|---|
| 05/06/2021 05/06/21 | Sold | $1,981,000 | -0.9% | $621 / Sq Ft |
| 03/08/2021 03/08/21 | Pending | -- | -- | -- |
| 03/01/2021 03/01/21 | For Sale | $1,999,000 | +12.2% | $627 / Sq Ft |
| 06/02/2017 06/02/17 | Sold | $1,782,000 | -6.2% | $559 / Sq Ft |
| 05/22/2017 05/22/17 | Pending | -- | -- | -- |
| 05/17/2016 05/17/16 | For Sale | $1,899,000 | -- | $595 / Sq Ft |
Tax History Compared to Growth
Tax History
| Year | Tax Paid | Tax Assessment Tax Assessment Total Assessment is a certain percentage of the fair market value that is determined by local assessors to be the total taxable value of land and additions on the property. | Land | Improvement |
|---|---|---|---|---|
| 2025 | $18,495 | $1,873,900 | $0 | $1,873,900 |
| 2024 | $17,948 | $1,837,100 | $0 | $1,837,100 |
| 2023 | $18,205 | $1,826,000 | $0 | $1,826,000 |
| 2022 | $18,066 | $1,772,900 | $0 | $1,772,900 |
| 2021 | $17,203 | $1,755,400 | $0 | $1,755,400 |
| 2020 | $16,424 | $1,738,000 | $0 | $1,738,000 |
| 2019 | $15,510 | $1,655,300 | $0 | $1,655,300 |
Agents Affiliated with this Home
-

Seller's Agent in 2021
Kennedy Lynch Gold Team
Hammond Residential Real Estate
(617) 699-3564
9 in this area
195 Total Sales
-

Buyer's Agent in 2021
The Drucker Group
Compass
(202) 957-5546
3 in this area
84 Total Sales
-
M
Buyer's Agent in 2017
Michele Friedler Team
Hammond Residential Real Estate
(617) 877-8177
8 in this area
139 Total Sales
Map
Source: MLS Property Information Network (MLS PIN)
MLS Number: 72168311
APN: BROO B:429 L:0023 S:0001
- 629 Hammond St Unit E205
- 682 Hammond St
- 460 Heath St
- 476 Heath St
- 15 Glenland Rd
- 35 Jefferson Rd
- 321 Hammond Pond Pkwy Unit 103
- 321 Hammond Pond Pkwy Unit 301
- 1014 Boylston St
- 2 Hammond Pond Pkwy Unit 402
- 2 Hammond Pond Pkwy Unit 203
- 10 Hammond Pond Pkwy Unit 307
- 20 Hammond Pond Pkwy Unit 602
- 809-811 Heath St Unit 811
- 800 Heath St Unit 800
- 811 Heath St
- 27 Suffolk Rd
- 120 Cabot St
- 130 Cabot St
- 71 Spooner Rd






