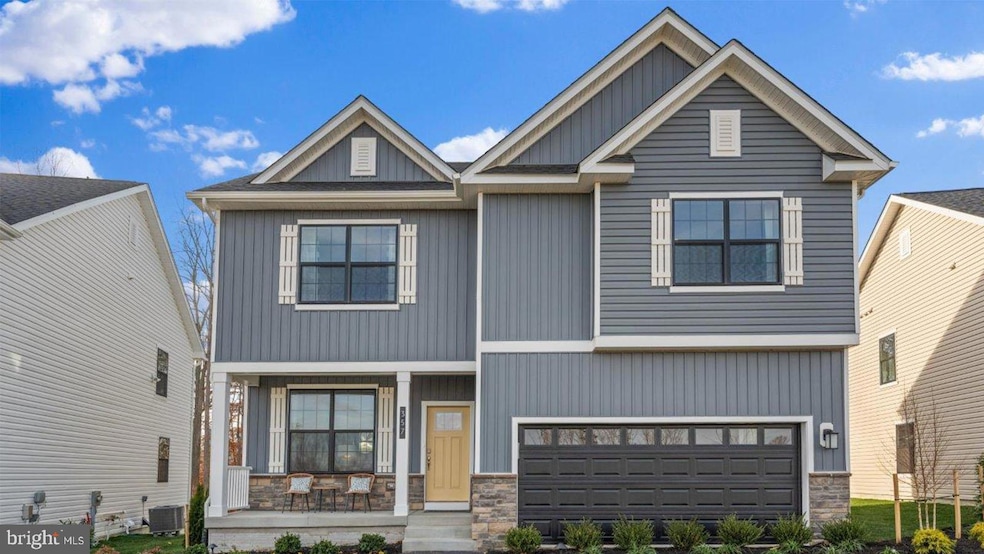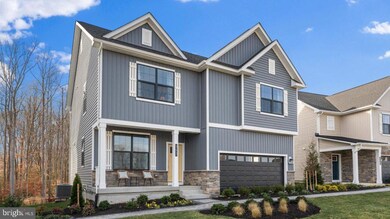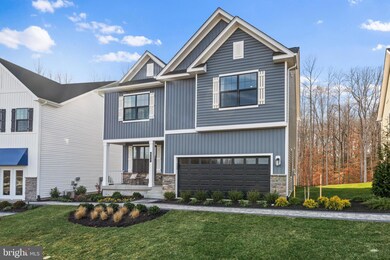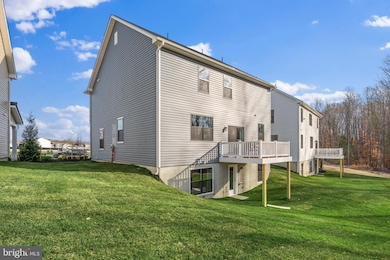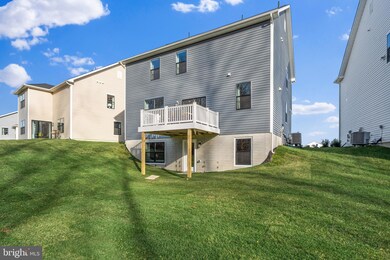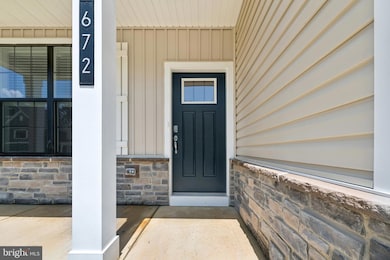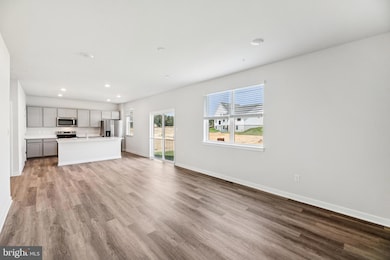681 Hoot Owl Ln La Plata, MD 20646
Estimated payment $3,605/month
Highlights
- New Construction
- Open Floorplan
- Upgraded Countertops
- La Plata High School Rated A-
- Colonial Architecture
- Community Pool
About This Home
Nestled within stream valleys and lush forest, the exclusive Pinegrove community boasts wooded home sites and a plethora of amenities for an active lifestyle. The Penwell floor plan includes 4 bedrooms and 2 1/2 bathrooms. The fully finished lower level rec room provides extra space for hosting guests. Upon entering this showcase home, you are welcomed by a versatile flex space that can be customized to suit your family's needs. The spacious open concept kitchen is conveniently located next to the family room, creating an ideal layout for entertaining friends and family
Listing Agent
(301) 407-2600 capitalmls@drhorton.com D.R. Horton Realty of Virginia, LLC License #250301102 Listed on: 06/10/2025

Home Details
Home Type
- Single Family
Year Built
- Built in 2025 | New Construction
Lot Details
- 7,120 Sq Ft Lot
- Property is in excellent condition
HOA Fees
- $181 Monthly HOA Fees
Parking
- 2 Car Attached Garage
- Front Facing Garage
Home Design
- Colonial Architecture
- Craftsman Architecture
- Brick Exterior Construction
- Slab Foundation
- Blown-In Insulation
- Batts Insulation
- Asphalt Roof
- Vinyl Siding
Interior Spaces
- Property has 2 Levels
- Open Floorplan
- Ceiling height of 9 feet or more
- Recessed Lighting
- Double Pane Windows
- Vinyl Clad Windows
- Insulated Windows
- Window Treatments
- Window Screens
- Sliding Doors
- Entrance Foyer
- Family Room Off Kitchen
- Dining Area
- Partially Finished Basement
Kitchen
- Breakfast Room
- Eat-In Kitchen
- Electric Oven or Range
- Microwave
- ENERGY STAR Qualified Refrigerator
- Ice Maker
- ENERGY STAR Qualified Dishwasher
- Stainless Steel Appliances
- Upgraded Countertops
- Disposal
Flooring
- Carpet
- Vinyl
Bedrooms and Bathrooms
- 4 Bedrooms
- En-Suite Bathroom
Laundry
- Laundry Room
- Laundry on upper level
- Washer and Dryer Hookup
Schools
- Milton M Somers Middle School
- La Plata High School
Utilities
- Forced Air Heating and Cooling System
- 60 Gallon+ High-Efficiency Water Heater
- Public Septic
- Phone Available
- Cable TV Available
Additional Features
- Energy-Efficient Windows with Low Emissivity
- Porch
Listing and Financial Details
- Assessor Parcel Number 0901363322
Community Details
Overview
- Built by D.R. Horton homes
- Pinegrove Subdivision, Penwell Floorplan
Recreation
- Community Pool
Map
Home Values in the Area
Average Home Value in this Area
Property History
| Date | Event | Price | List to Sale | Price per Sq Ft | Prior Sale |
|---|---|---|---|---|---|
| 09/24/2025 09/24/25 | Sold | $545,990 | 0.0% | $248 / Sq Ft | View Prior Sale |
| 09/22/2025 09/22/25 | Off Market | $545,990 | -- | -- | |
| 09/03/2025 09/03/25 | Price Changed | $545,990 | -5.0% | $248 / Sq Ft | |
| 08/08/2025 08/08/25 | Price Changed | $574,990 | -0.1% | $261 / Sq Ft | |
| 08/05/2025 08/05/25 | For Sale | $575,490 | -- | $262 / Sq Ft |
Source: Bright MLS
MLS Number: MDCH2043880
- 672 Hoot Owl Ln
- 660 Hoot Owl Ln
- 648 Hoot Owl Ln
- 465 Woodgrain Ave
- Hayden Plan at Pinegrove - Single Family
- CABRAL Plan at Pinegrove - Single Family
- Penwell Plan at Pinegrove - Single Family
- Bristol Plan at Pinegrove - Single Family
- PINE Plan at Pinegrove - Single Family
- 633 Hoot Owl Ln
- 489 Woodgrain Ave
- 481 Woodgrain Ave
- 469 Wood Grain Ave
- 466 Wood Grain Ave
- 108 Myrtleleaf Cir
- 59 Pine Glade Ct
- 55 Pine Glade Ct
- 0 Hawthorne Rd Unit MDCH2046112
- 0 Hawthorne Rd Unit MDCH2046102
- 803 Washington Ave
